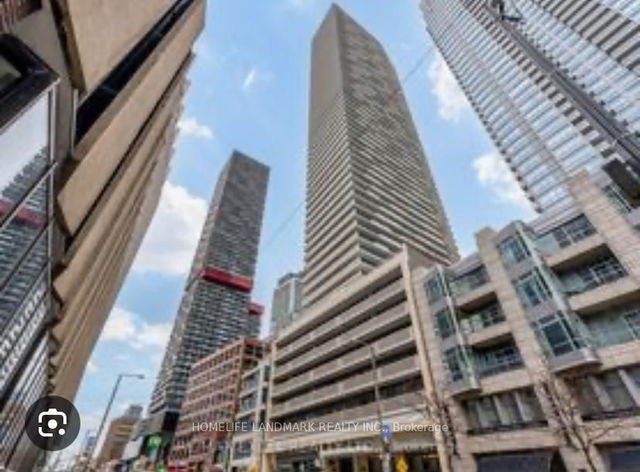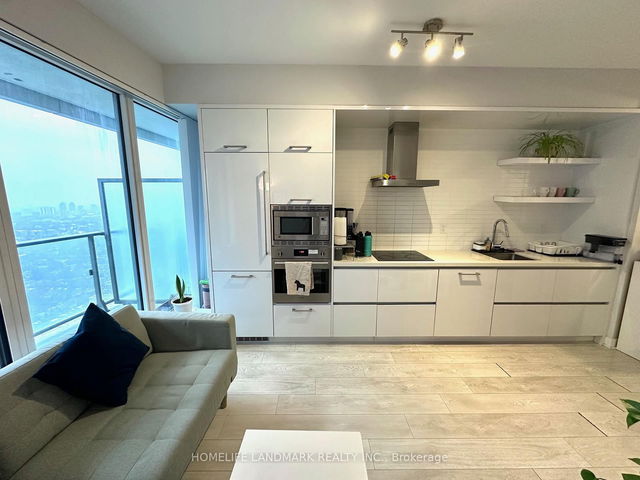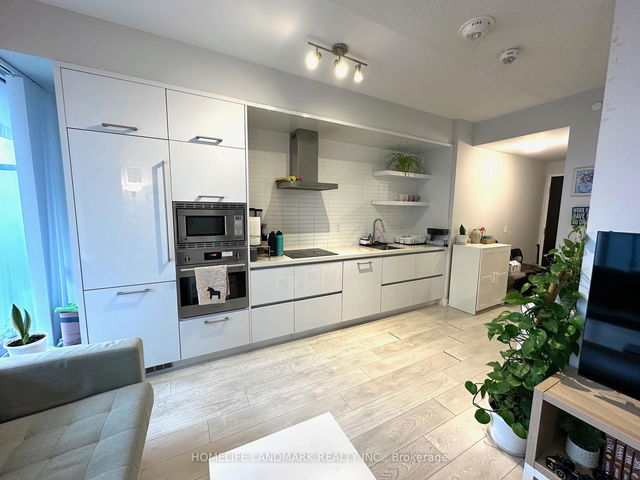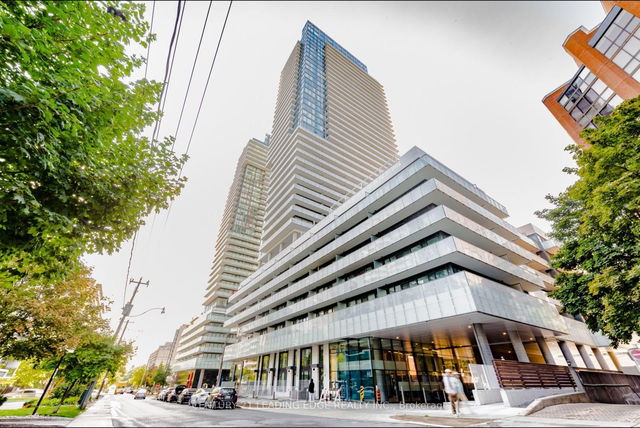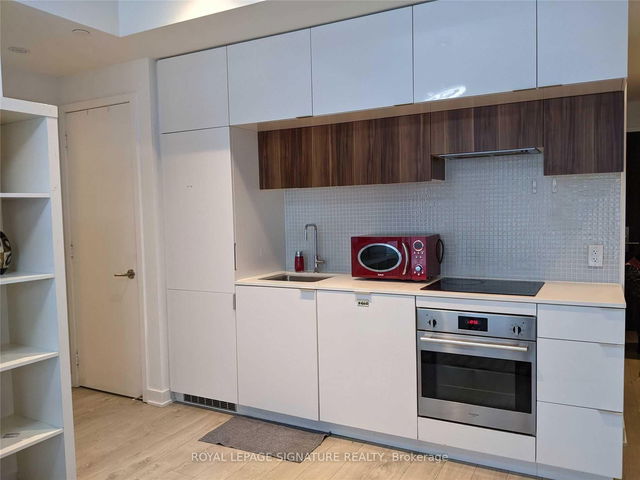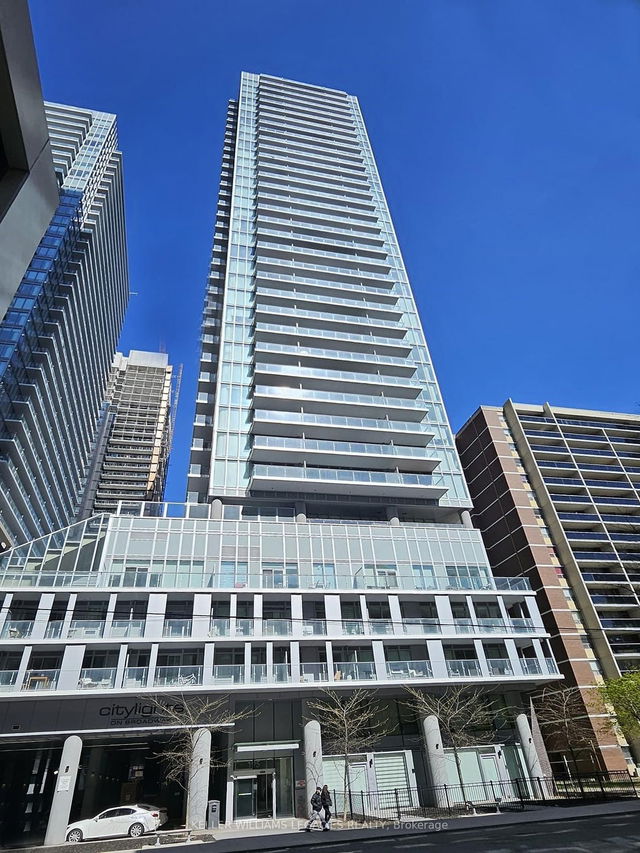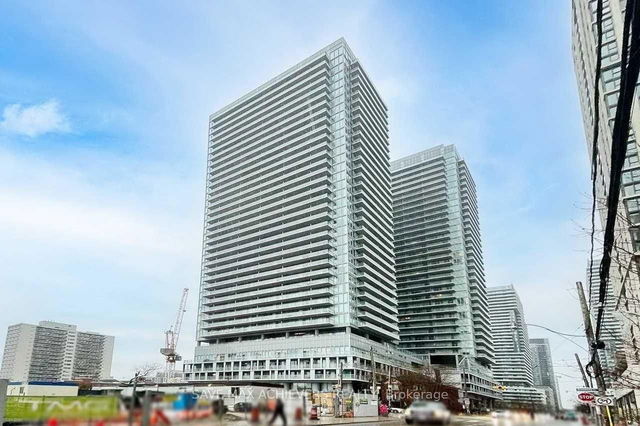Maintenance fees
$411.97
Locker
None
Exposure
S
Possession
04 May 2025
Price per sqft
$815 - $976
Taxes
$2,739.56 (2025)
Outdoor space
Balcony, Patio
Age of building
0-5 years old
See what's nearby
Description
Elegant Condominium In The Heart of Midtown At Yonge & Eglinton. This 518 sq.ft., 1 Bed unitoffers a Functional Open-concept layout with No Wasted space, Perfect for Comfortable City living. Enjoy Breathtaking South-facing Views from the Expansive 135 sq.ft. Balcony, Bringingincluding a Rooftop terrace, State-of-the-Art fitness Club, Hot & Warm pool, Yoga studio,North Toronto CI School districts. Experience the Best of Vibrant Midtown living convenience,in Plenty of Natural light. The Modern Kitchen is Equipped with Quartz Countertops, StainlessSteel Appliances, and Ample Storage. Steps to the Subway, LRT, Top-rated Restaurants, Boutiqueshops, Farm Boy, and everyday essentials. This building offers World-class Amenities,Stylish lounges, Media room, and More. Located in the highly sought-after Whitney Jr. PS & North Toronto CI School districts. Experience the Best of Vibrant Midtown living convenience, Incredible Dining, and Seamless Transit Access Right at Your Doorstep!!!
Broker: HOMELIFE LANDMARK REALTY INC.
MLS®#: C12024933
Property details
Neighbourhood:
Parking:
No
Parking type:
None
Property type:
Condo Apt
Heating type:
Forced Air
Style:
Apartment
Ensuite laundry:
No
Corp #:
TSCC-2854
MLS Size:
500-599 sqft
Listed on:
Mar 17, 2025
Show all details
Rooms
| Name | Size | Features |
|---|---|---|
Primary Bedroom | 3.50 x 3.04 ft | |
Living Room | 3.84 x 2.77 ft | |
Kitchen | 3.84 x 2.77 ft |
Show all
Instant estimate:
orto view instant estimate
$37,714
higher than listed pricei
High
$545,425
Mid
$525,714
Low
$503,695
Concierge
Gym
Media Room
Party Room
Rooftop Deck
Included in Maintenance Fees
Air Conditioning
Common Element
Heat
Building Insurance
