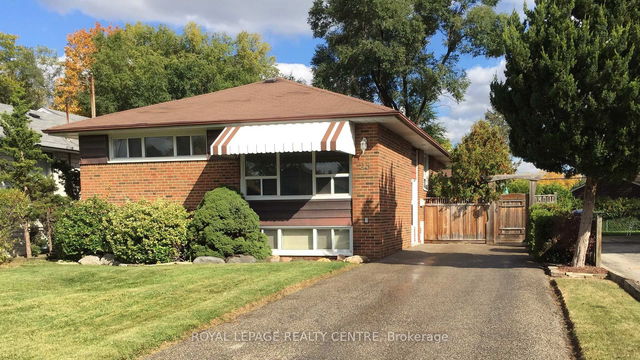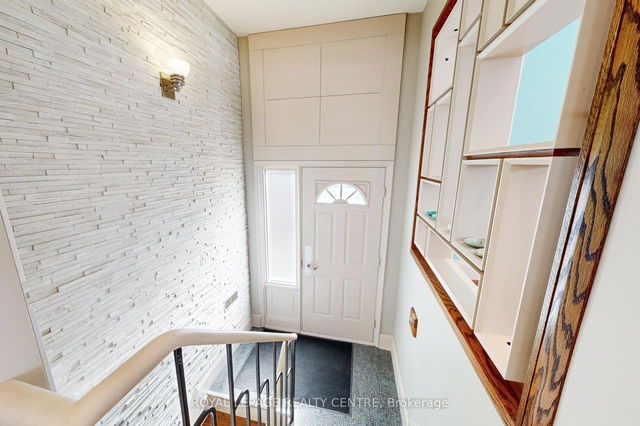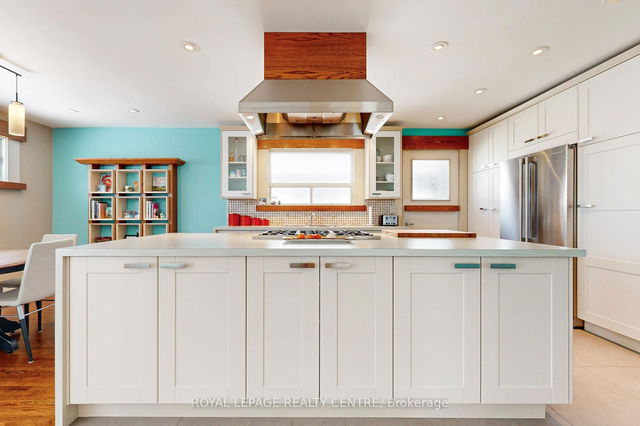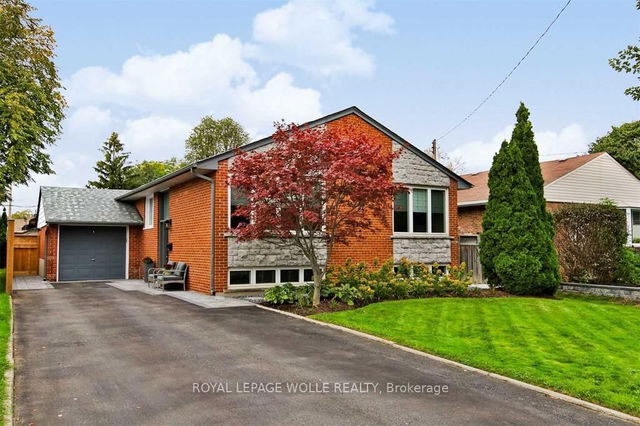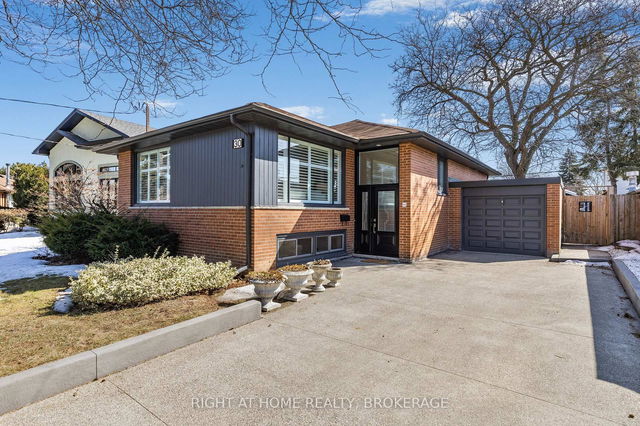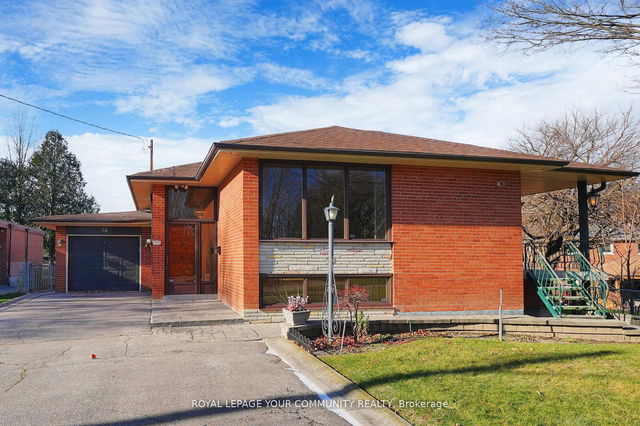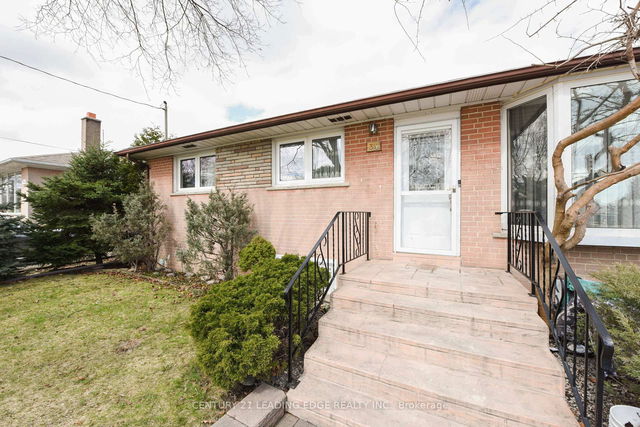Size
-
Lot size
6200 sqft
Street frontage
-
Possession
-
Price per sqft
-
Taxes
$4,728 (2024)
Parking Type
-
Style
Bungalow
See what's nearby
Description
Stylish and contemporary, this redesigned open-concept bungalow offers 2,250 sq. ft. of thoughtfully remodeled living space, seamlessly blending modern design with effortless functionality. The main floor revolves around a sleek, stylish kitchen featuring an oversized center island, a six-burner gas cooktop, an electric oven, stainless steel appliances, and a spacious pantry with convenient roll-out shelving. Additionally, the main floor boasts gleaming hardwood floors throughout, complemented by 8-inch baseboards and upgraded trim on windows and doors. The third bedroom features a sliding door walkout to the backyard deck, while pot lights illuminate the living and dining areas, and track lighting enhances the kitchen's modern appeal. A private, tree-lined yard features a concrete patio and a heavy-duty storage shed. Escape to the finished lower level and unwind in the spacious rec room and media area, thoughtfully designed with acoustic panels and a cozy gas fireplace for the perfect entertainment or relaxation space. The basement also offers a spacious workshop and hobby area, providing ample opportunities for creativity, projects, or additional storage. Additionally, it includes a thoughtfully designed three-piece bathroom, showcasing an artistic flair with mosaic quartz flooring.
Broker: ROYAL LEPAGE REALTY CENTRE
MLS®#: W12014138
Property details
Parking:
3
Parking type:
-
Property type:
Detached
Heating type:
Forced Air
Style:
Bungalow
MLS Size:
-
Lot front:
50 Ft
Lot depth:
124 Ft
Listed on:
Mar 12, 2025
Show all details
Rooms
| Level | Name | Size | Features |
|---|---|---|---|
Flat | Utility Room | 8.00 x 4.00 ft | |
Flat | Living Room | 4.80 x 4.00 ft | |
Flat | Primary Bedroom | 4.27 x 4.27 ft |
Show all
Instant estimate:
orto view instant estimate
$24,162
lower than listed pricei
High
$1,307,379
Mid
$1,254,838
Low
$1,182,379
