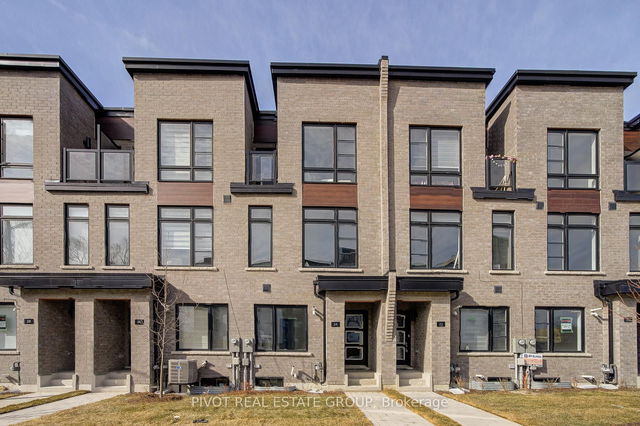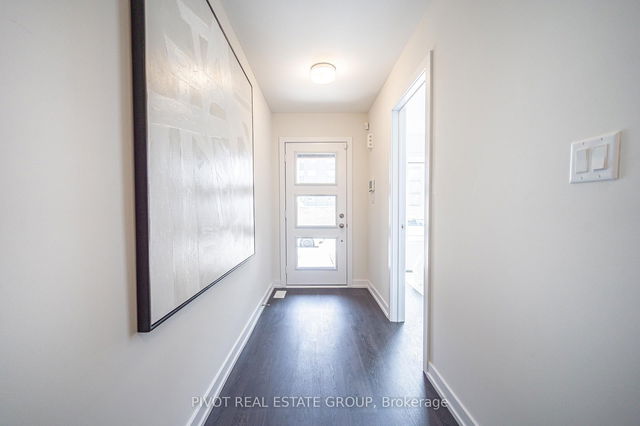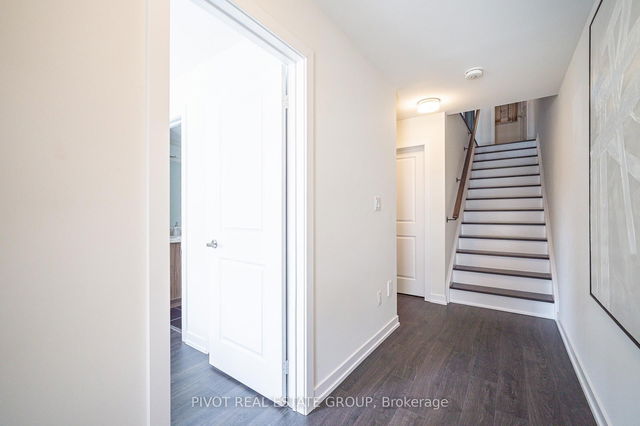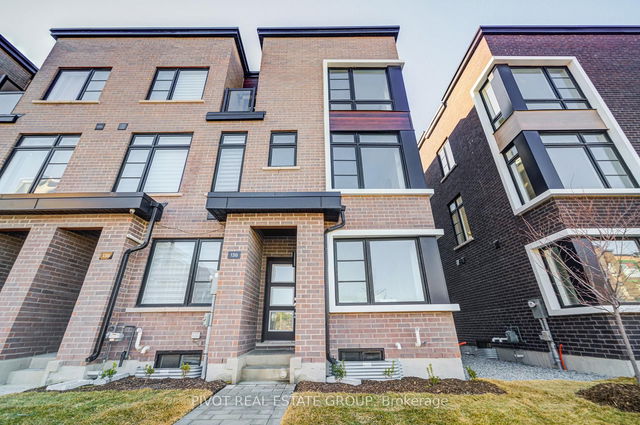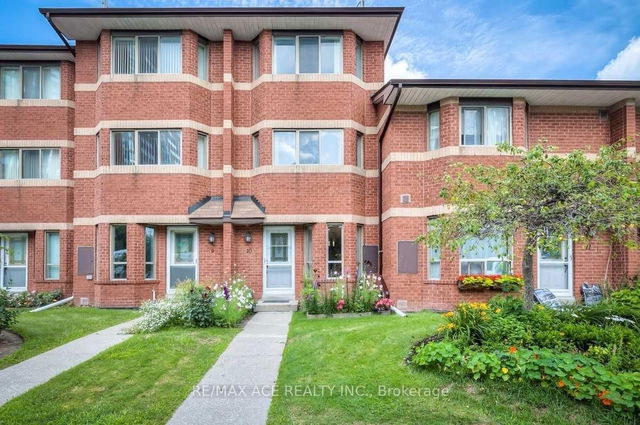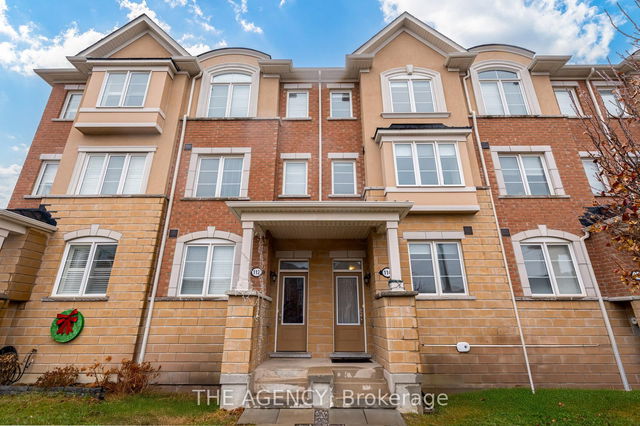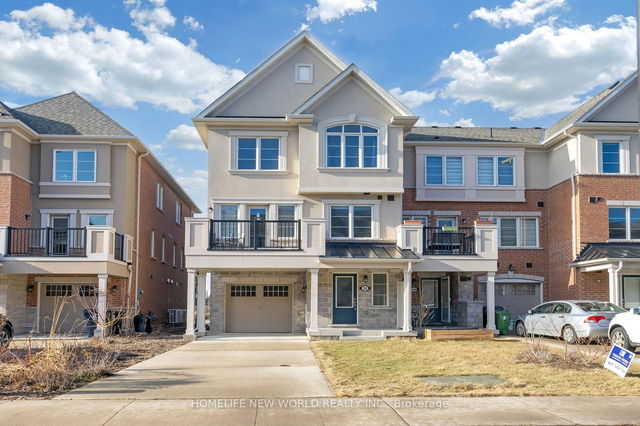Size
-
Lot size
1120 sqft
Street frontage
-
Possession
2025-04-15T00:
Price per sqft
$500 - $667
Taxes
-
Parking Type
-
Style
3-Storey
See what's nearby
Description
Be the first to live in this spectacular Brand New Executive Freehold Townhome in the prestigious MILA Masterplan Community by Madison Group. This bright and spacious 4 Bedroom, 3.5 Bathroom is well designed by Award Winning Madison Group. Superior kitchen features includes SS appliances, ample of cabinets and sleek Quartz Countertop, Built-In Pantry, taller upper cabinetry and much more. This luxury Home offers 9 foot on the main floor, Smooth Ceiling throughout and over 1,900 sq. ft., excluding basement. Amazing Primary Bedroom with Ensuite and oversized walk-in closet. Unspoiled basement with enlarged window provide an opportunity to finish up to your personal preference. Super convenient location close to all amenities. Mins to Highways and only 15-20 Min to Downtown Toronto by car (45 Mins by Transit). Upgrades included: garage door opener & remote, central vacuum with equipment.
Broker: PIVOT REAL ESTATE GROUP
MLS®#: E12020405
Property details
Parking:
2
Parking type:
-
Property type:
Att/Row/Twnhouse
Heating type:
Forced Air
Style:
3-Storey
MLS Size:
1500-2000 sqft
Lot front:
14 Ft
Lot depth:
80 Ft
Listed on:
Mar 14, 2025
Show all details
Rooms
| Level | Name | Size | Features |
|---|---|---|---|
Flat | Breakfast | 2.74 x 2.74 ft | |
Flat | Bedroom 2 | 3.05 x 2.74 ft | |
Flat | Dining Room | 4.24 x 5.56 ft |
Show all
Instant estimate:
orto view instant estimate
$98,370
higher than listed pricei
High
$1,137,967
Mid
$1,098,360
Low
$1,050,483
