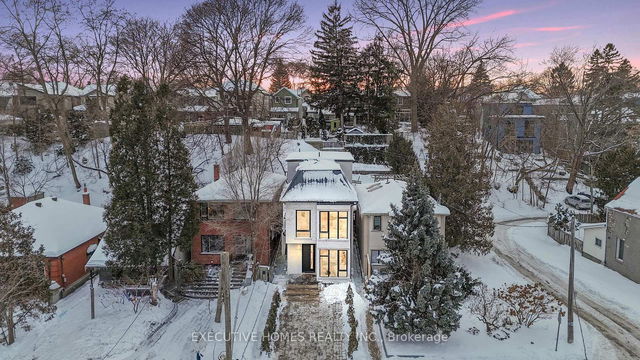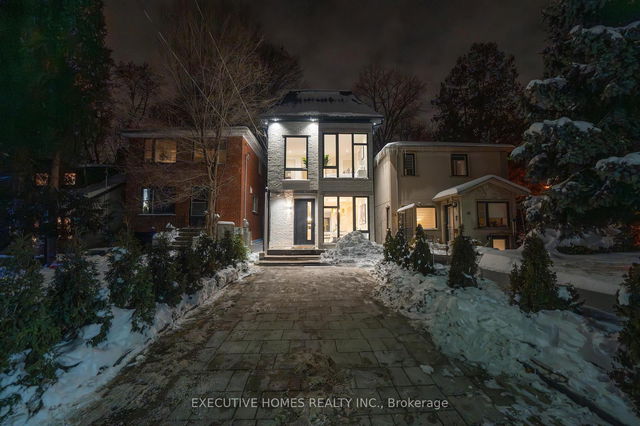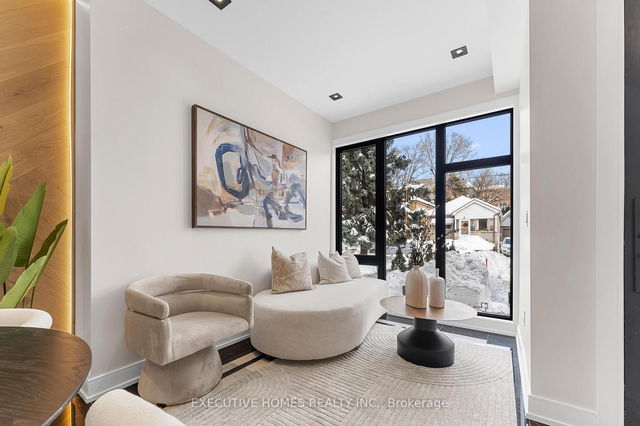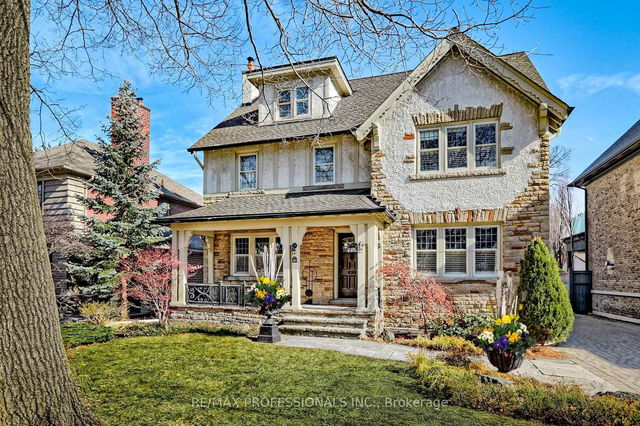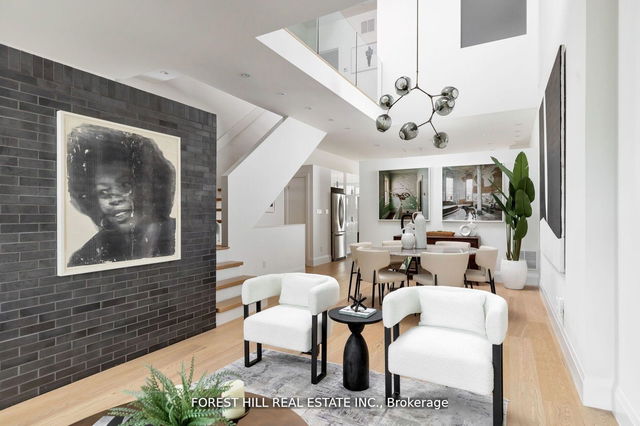| Level | Name | Size | Features |
|---|---|---|---|
Flat | Dining Room | 3.70 x 2.40 ft | |
Flat | Family Room | 4.30 x 5.20 ft | |
Flat | Bedroom 4 | 4.30 x 4.30 ft |

About 24 Durie Street
24 Durie Street is a Toronto detached house for sale. It has been listed at $3199000 since February 2025. This 2500-3000 sqft detached house has 4 beds and 5 bathrooms.
There are a lot of great restaurants around 24 Durie St, Toronto. If you can't start your day without caffeine fear not, your nearby choices include Booster Juice. For groceries there is Peachtree Health Foods which is only a 4 minute walk.
For those residents of 24 Durie St, Toronto without a car, you can get around rather easily. The closest transit stop is a Bus Stop (Morningside Ave at Lavinia Ave East Side) and is a short distance away connecting you to Toronto's public transit service. It also has route Swansea nearby. For drivers, the closest highway is Gardiner Expressway and is within a few minutes drive from 24 Durie St, making it easier to get into and out of the city using Dowling Ave ramps.
- 2 bedroom condos for sale in West End
- 1 bedroom condos for sale in West End
- 3 bedroom condos for sale in West End
- 1 bed apartments for sale in West End
- 2 bed apartments for sale in West End
- 3 bed apartments for sale in West End
- Cheap condos for sale in West End
- Luxury condos for sale in West End
- apartments for sale in West End
