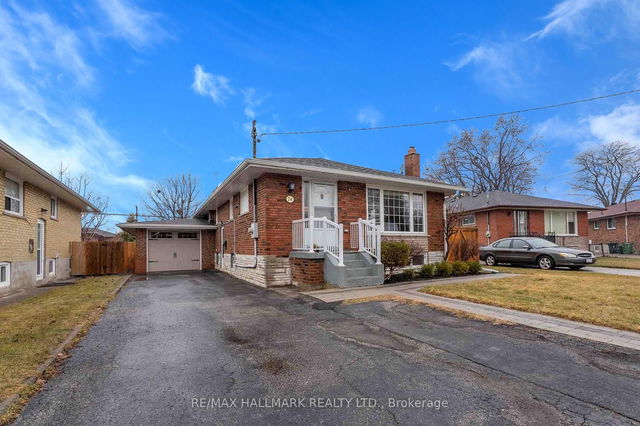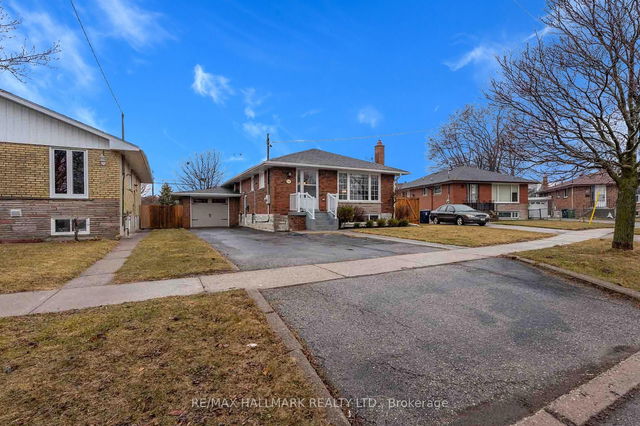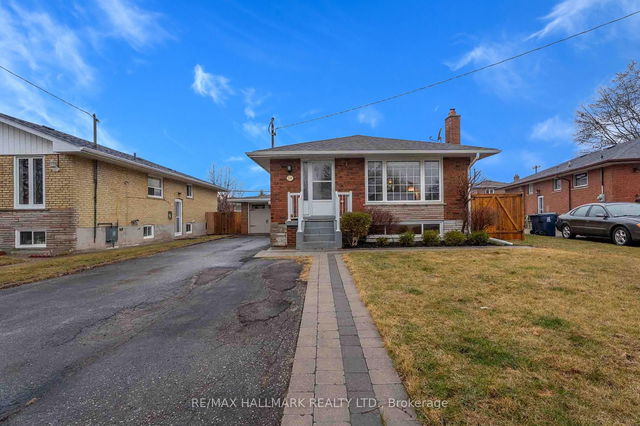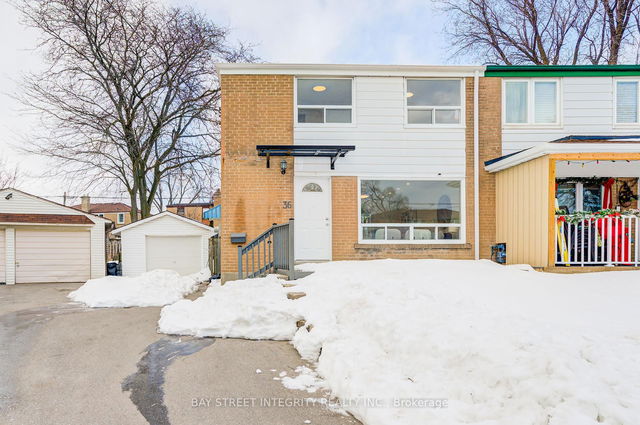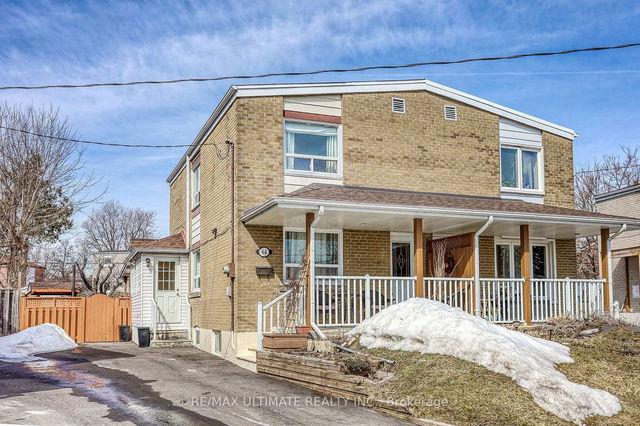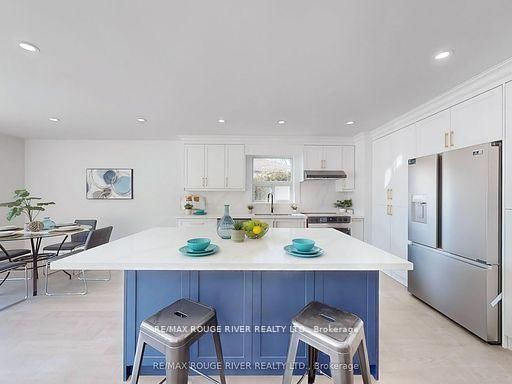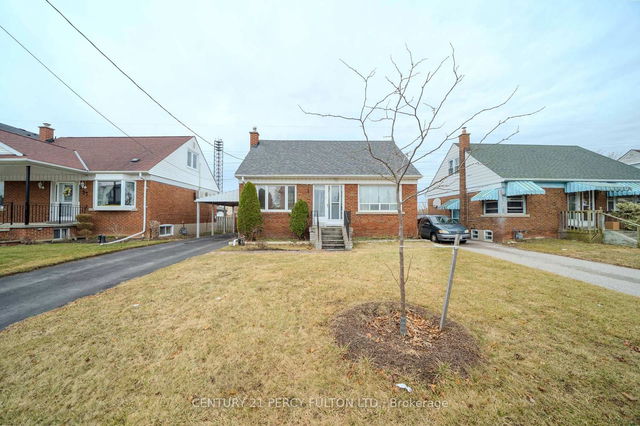Size
-
Lot size
4000 sqft
Street frontage
-
Possession
30 Jun 2025
Price per sqft
-
Taxes
$4,198.75 (2024)
Parking Type
-
Style
Bungalow
See what's nearby
Description
Welcome to 24 Hughey Crescent, one of the nicest bungalows in the area! Fully renovated, detached brick bungalow sits on a quiet, child-safe crescent in the family-friendly Ionview neighborhood of Toronto. Featuring 3 bedrooms on the main floor and 2 additional bedrooms in the spacious finished basement with a separate side entrance, this home is ideal for multi-generational families. The bright, open-concept layout boasts an oversized granite kitchen island flowing into the family room perfect for entertaining! Enjoy 2 stunning kitchens, pot lights throughout the main floor, 2 updated bathrooms, a cozy basement fireplace, and a long private driveway with an attached garage. Enjoy a large backyard that widens to 63 feet at the back perfect for relaxing, entertaining, or finding a little peace and quiet right in the heart of the city. Conveniently located minutes from Kennedy Subway Station, GO Transit, the new Eglinton LRT, and major highways. Walking distance to schools, parks (Maidavale Park), Pan Am Trails, Golden Mile shopping (grocery stores, gyms, restaurants, and Variety Village). Whether you're looking to live, rent, or rebuild, this is a rare opportunity in a growing and well-connected community. Home inspection report available upon request.
Broker: RE/MAX HALLMARK REALTY LTD.
MLS®#: E12052785
Open House Times
Saturday, Apr 5th
2:00pm - 4:30pm
Sunday, Apr 6th
2:00pm - 4:30pm
Property details
Parking:
5
Parking type:
-
Property type:
Detached
Heating type:
Forced Air
Style:
Bungalow
MLS Size:
-
Lot front:
40 Ft
Lot depth:
100 Ft
Listed on:
Apr 1, 2025
Show all details
Rooms
| Level | Name | Size | Features |
|---|---|---|---|
Lower | Kitchen | 3.26 x 2.43 ft | |
Lower | Recreation | 4.12 x 3.26 ft | |
Main | Primary Bedroom | 3.63 x 2.95 ft |
Show all
Instant estimate:
orto view instant estimate
$136,364
higher than listed pricei
High
$1,078,716
Mid
$1,035,364
Low
$975,579
