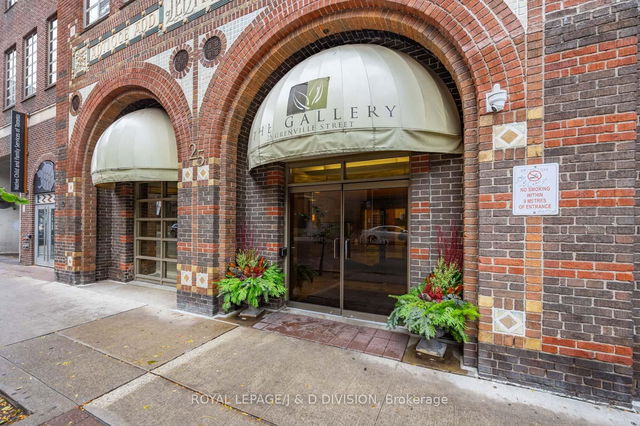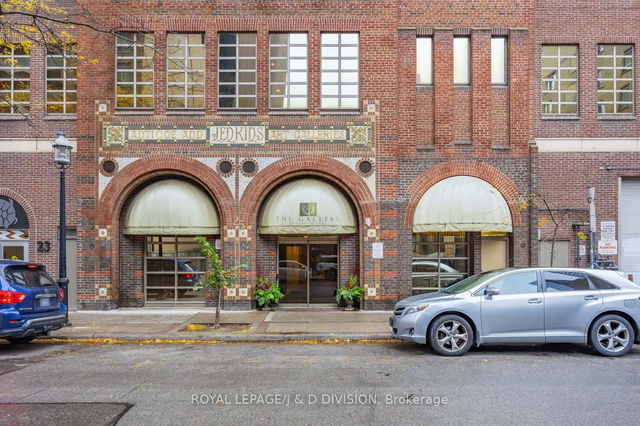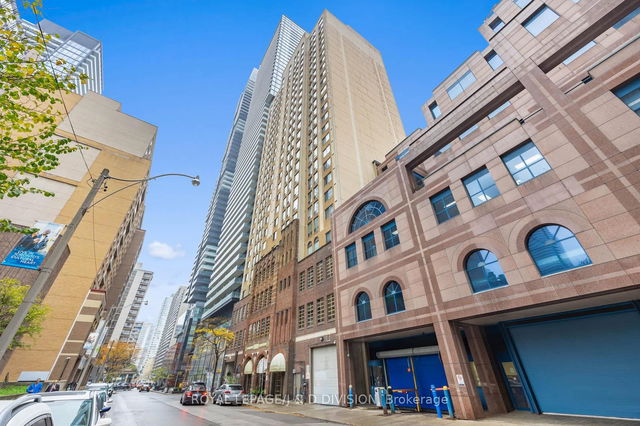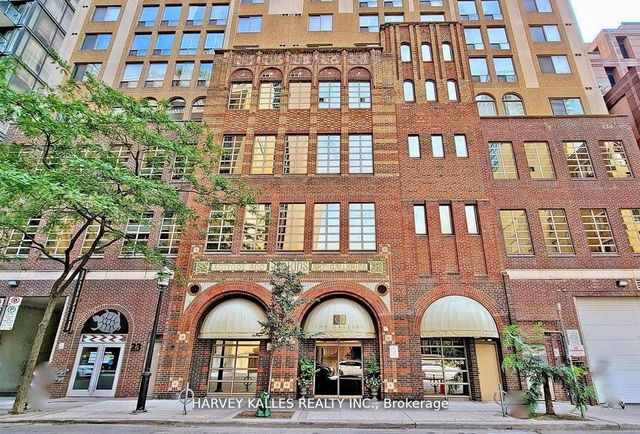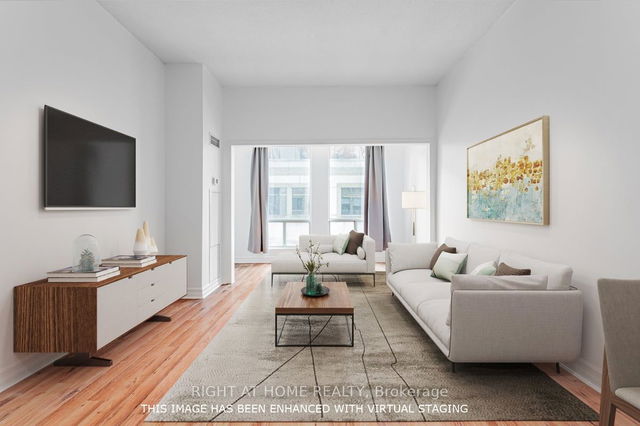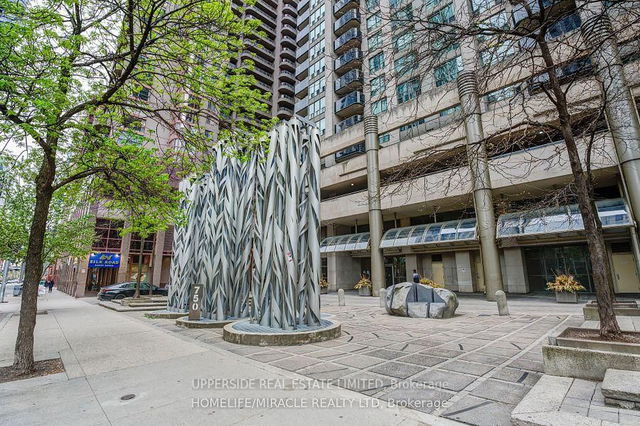Maintenance fees
$959.00
Locker
None
Exposure
N
Possession
-
Price per sqft
$713
Taxes
$2,260.31 (2024)
Outdoor space
Balcony, Patio
Age of building
-
See what's nearby
Description
With an incredible location in the Bay St. Corridor between Bay and Yonge, this clean and bright one bedroom + den suite features an open concept living and dining area, plus a den space, with fantastic views of the downtown core, a modern kitchen with Stainless Steel appliances, a 3-pc bathroom, and ensuite laundry. Located within a 2-minute walk to the College Subway station, The Gallery amenities include a Gym, a Party Room, a Meeting/Movie Room, a Rooftop Terrace, a Sauna, a Hot Tub, and a Squash Court! Surrounded by excellent restaurants, shopping, grocery stores, entertainment, Toronto Metropolitan University, Queens Park, and all imaginable amenities, this is the perfect home for couples, students, and working professionals. **EXTRAS** Kitchen Reno (2014, Tiled floor, laminate counter). Bathroom reno 2021 (Shower Stall Replacement for Tub). Flooring replacement (2023, entire unit floor, grey laminate). In-unit under-sink plumbing replacement (2024, Brass to PVC)
Broker: ROYAL LEPAGE/J & D DIVISION
MLS®#: C12012657
Property details
Neighbourhood:
Parking:
No
Parking type:
None
Property type:
Condo Apt
Heating type:
Forced Air
Style:
Apartment
Ensuite laundry:
No
Corp #:
MTCC-943
MLS Size:
600-699 sqft
Listed on:
Mar 11, 2025
Show all details
Rooms
| Name | Size | Features |
|---|---|---|
Den | 3.76 x 1.57 ft | |
Primary Bedroom | 3.81 x 3.20 ft | |
Living Room | 3.76 x 2.90 ft |
Show all
Instant estimate:
orto view instant estimate
$10,392
higher than listed pricei
High
$528,491
Mid
$509,392
Low
$488,057
Concierge
Included in Maintenance Fees
Heat
Water
Hydro
Cable TV
Air Conditioning
Common Element
Building Insurance
Taxes
