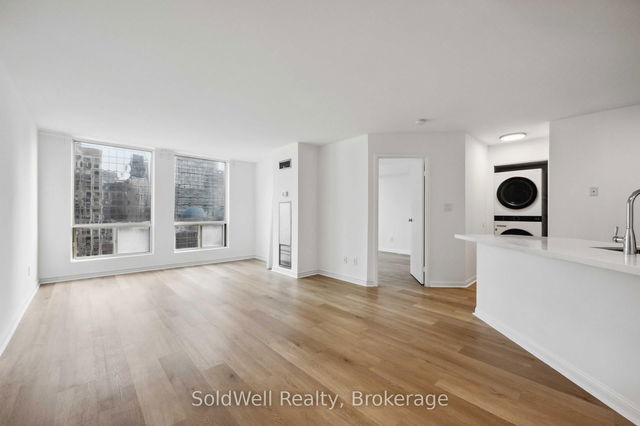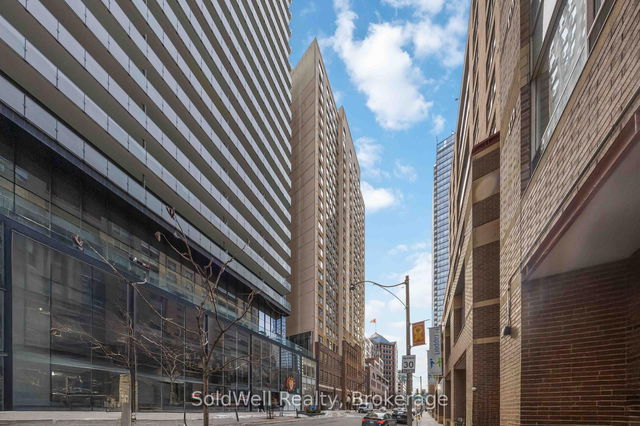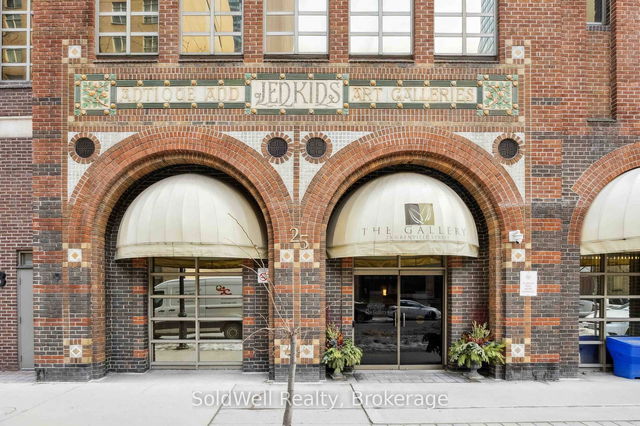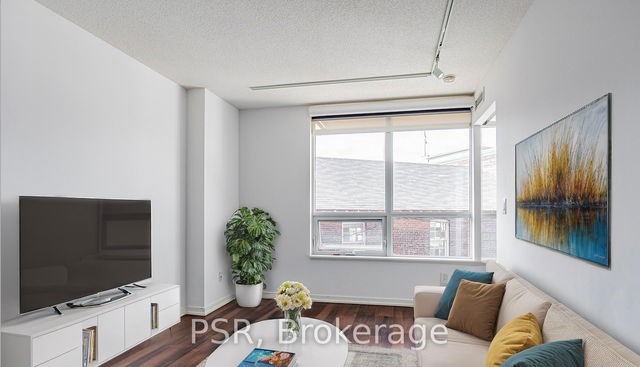Maintenance fees
$959.00
Locker
None
Exposure
S
Possession
2025-03-31T00:
Price per sqft
$570
Taxes
$2,260.31 (2025)
Outdoor space
Balcony, Patio
Age of building
-
See what's nearby
Description
Modern 1Bed room Condo in the Heart of Downtown Toronto!Discover urban convenience and contemporary living in this beautifully renovated 1-bedroom(DEN) condo, ideally located in the sought-after Yonge & Bay/College area. With a walk score of 98/100, youre just steps from TTC, U of T, Toronto Metropolitan University, hospitals, top restaurants, shopping, and more! Key Features: Renovated in December 2022 Modern finishes and fresh updates All 5 appliances replaced (Dec 2022) Move-in ready for seamless living Dedicated Den Space Perfect for a home office, study, or creative workspace Sun-Filled South View Bright natural light with stunning downtown scenery Functional & Spacious Layout Open-concept living & dining area All Utilities Included Stress-free maintenance for effortless city living Exceptional Building Amenities: State-of-the-art Gym Meeting & Movie Room Party Room & Rooftop Terrace Sauna, Hot Tub & Squash Court Unbeatable Location: 2-min walk to College Subway Station Surrounded by top restaurants, shopping, and entertainment Steps to U of T, Toronto Metropolitan University, Queens Park & hospitalsThis bright and stylish condo is ideal for students, professionals, and couples looking for the ultimate downtown lifestyle with a versatile den space perfect for a home office! Dont miss out on this incredible opportunity
Broker: SoldWell Realty
MLS®#: C11999086
Property details
Neighbourhood:
Parking:
No
Parking type:
None
Property type:
Condo Apt
Heating type:
Forced Air
Style:
Apartment
Ensuite laundry:
Yes
Corp #:
MTCC-943
MLS Size:
700-799 sqft
Listed on:
Mar 4, 2025
Show all details
Rooms
| Name | Size | Features |
|---|---|---|
Primary Bedroom | 3.90 x 3.14 ft | |
Living Room | 4.85 x 3.84 ft | |
Dining Room | 3.84 x 4.85 ft |
Show all
Instant estimate:
orto view instant estimate
$54,424
higher than listed pricei
High
$470,424
Mid
$453,424
Low
$434,433
Concierge
Gym
Rooftop Deck
Visitor Parking
Included in Maintenance Fees
Heat
Water
Hydro
Cable TV
Air Conditioning
Common Element
Building Insurance




