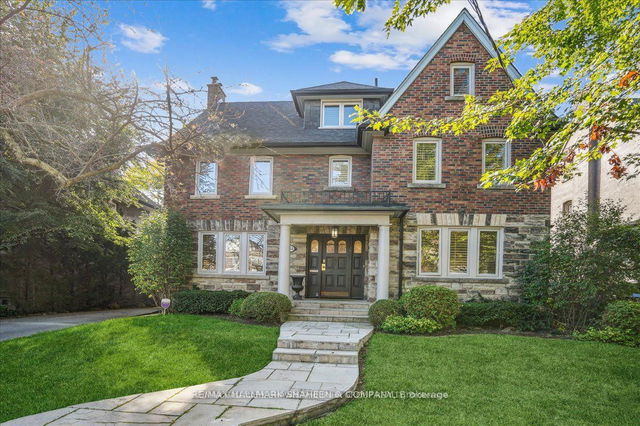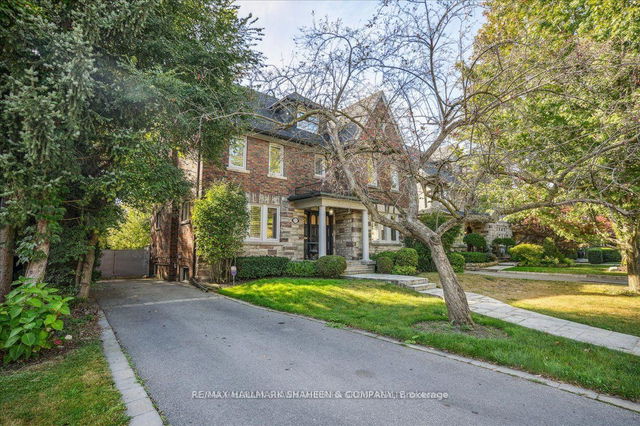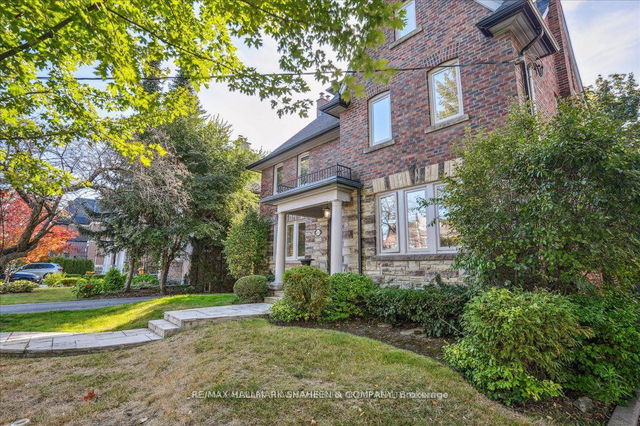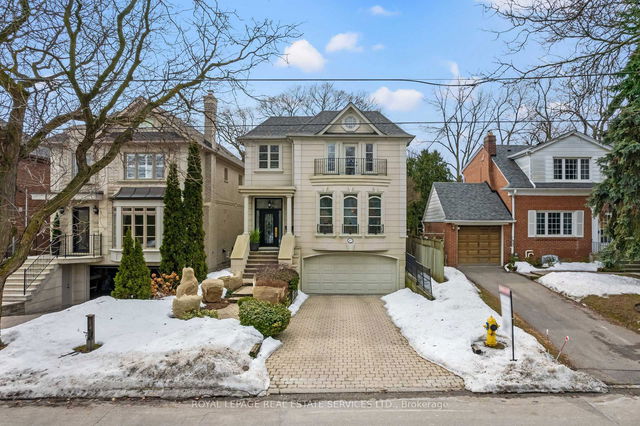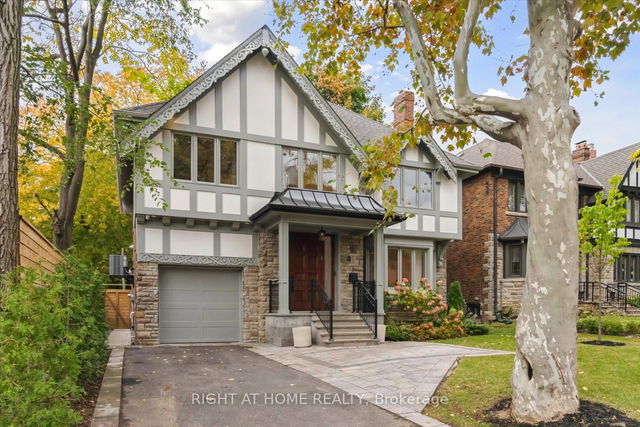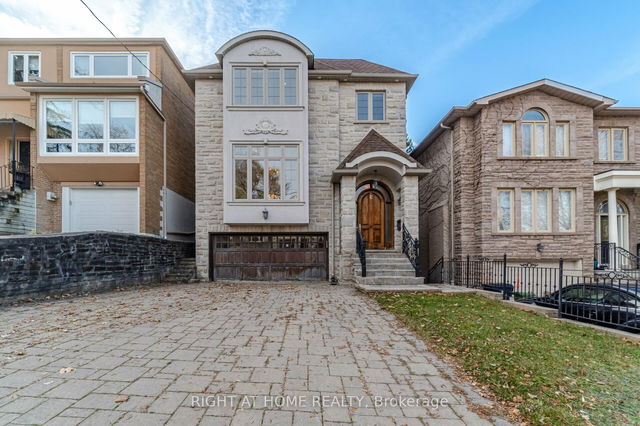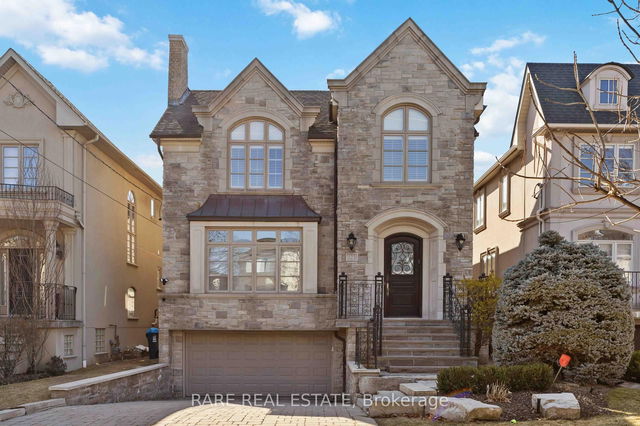Size
-
Lot size
6700 sqft
Street frontage
-
Possession
-
Price per sqft
$700 - $1,000
Taxes
$13,831.85 (2023)
Parking Type
-
Style
2 1/2 Storey
See what's nearby
Description
Calling all builders and developers, this is the one you've been waiting for! A prime 50 x 134 south-facing lot in the heart of prestigious Lytton Park, surrounded by high-end custom homes. With approved plans for a stunning 4,660 sq. ft. luxury residence featuring soaring 20-ft ceilings in the family room, the groundwork is already done just bring your team and get started.The existing three-storey home has charm, but the true value is in the land and the unbeatable location. Steps to top-rated schools, boutique shops, parks, and transit, with a private drive and attached two-car garage.This is a seamless, hassle-free project, a smooth transition for skilled trades to step in and bring this vision to life. Whether you're a seasoned builder or looking for your next standout project, this is your chance to create something special in one of Torontos most sought-after neighbourhoods. Don't miss this rare opportunity, lets build something incredible.
Broker: RE/MAX HALLMARK SHAHEEN & COMPANY
MLS®#: C9014810
Property details
Parking:
6
Parking type:
-
Property type:
Detached
Heating type:
Radiant
Style:
2 1/2 Storey
MLS Size:
3500-5000 sqft
Lot front:
50 Ft
Lot depth:
134 Ft
Listed on:
Jul 5, 2024
Show all details
Rooms
| Level | Name | Size | Features |
|---|---|---|---|
Flat | Recreation | 7.04 x 3073.00 ft | |
Flat | Living Room | 7.29 x 3.99 ft | |
Flat | Bedroom 2 | 4.09 x 4.01 ft |
Show all
Instant estimate:
orto view instant estimate
$102,243
lower than listed pricei
High
$3,540,025
Mid
$3,397,757
Low
$3,201,559
