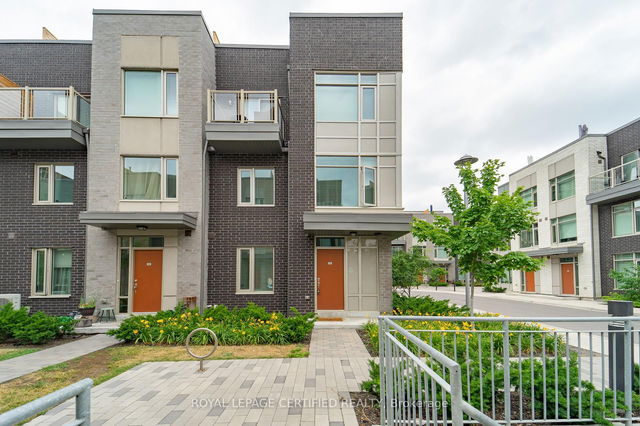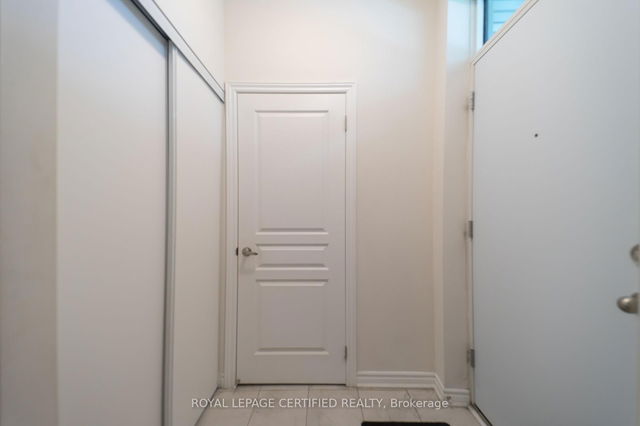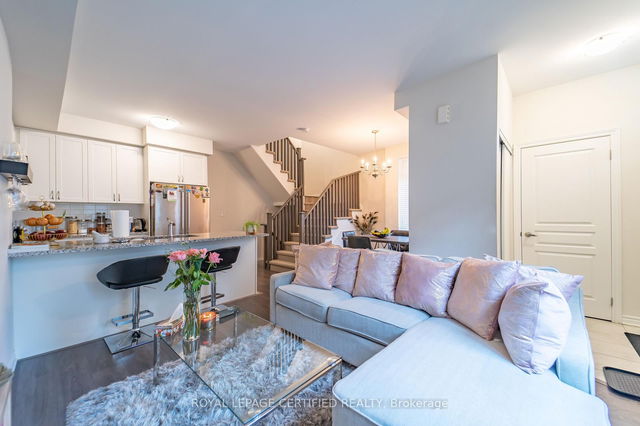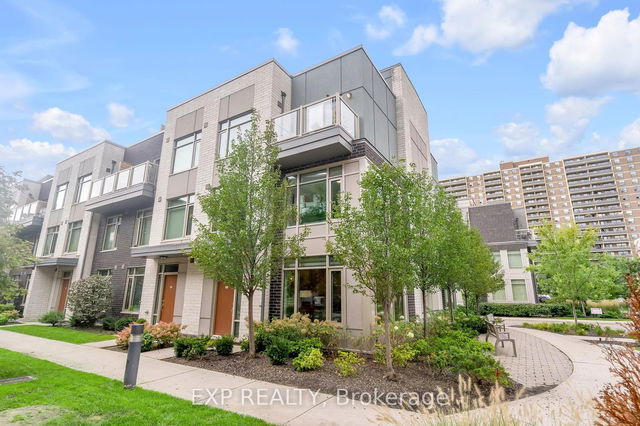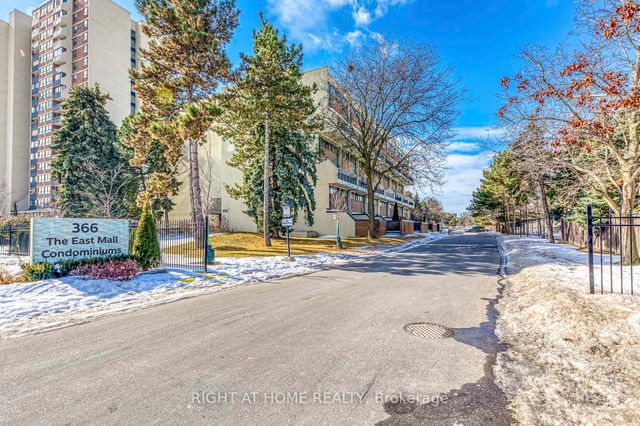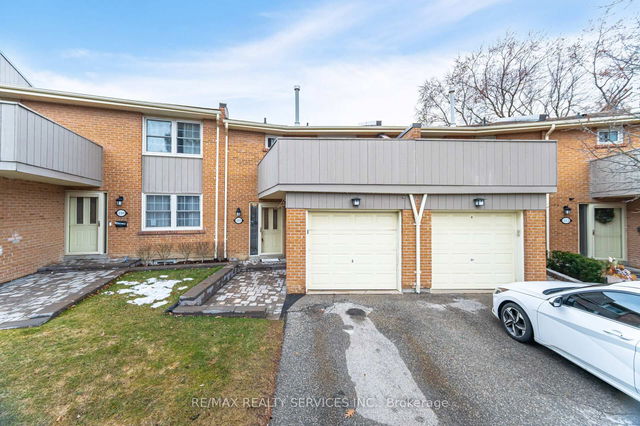Maintenance fees
$485.00
Locker
None
Exposure
SE
Possession
-
Price per sqft
$469 - $527
Taxes
$2,063.61 (2025)
Outdoor space
Balcony, Patio
Age of building
2019 years old
See what's nearby
Description
Bright and spacious end-unit townhouse (Aspira Model Elevation B) featuring an open-concept layout! Enjoy the rooftop terrace with a BBQ gas line or relax on the private balcony off the primary bedroom. The home has been freshly painted throughout, with new flooring on the main floor. This executive townhouse is ideally located near Hwy 427, 401, the Gardiner Expressway, GO Station, Toronto Pearson International Airport, Sherway Gardens Mall, and just minutes from Downtown Toronto and Mississauga. The builder's upgrades, totaling approximately $20,000, include a rough-in for a 3-piece bathroom in the basement ($5,000), upgraded stair railings, kitchen cabinets, backsplash, higher-grade laminate flooring, and premium carpeting. Please note, photos are from a previous listing. Taxes reflect the 2025 interim taxes.
Broker: ROYAL LEPAGE CERTIFIED REALTY
MLS®#: W12030532
Property details
Neighbourhood:
Parking:
Yes
Parking type:
None
Property type:
Condo Townhouse
Heating type:
Forced Air
Style:
3-Storey
Ensuite laundry:
No
MLS Size:
1600-1799 sqft
Listed on:
Mar 20, 2025
Show all details
Rooms
| Name | Size | Features |
|---|---|---|
Bedroom 2 | 2.50 x 2.77 ft | |
Dining Room | 3.20 x 2.30 ft | |
Living Room | 3.69 x 3.65 ft |
Show all
Instant estimate:
orto view instant estimate
$552
higher than listed pricei
High
$874,488
Mid
$844,052
Low
$807,260
BBQ Permitted
Rooftop Deck
