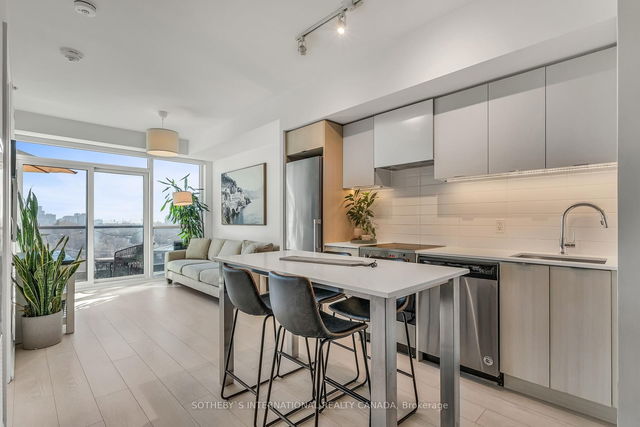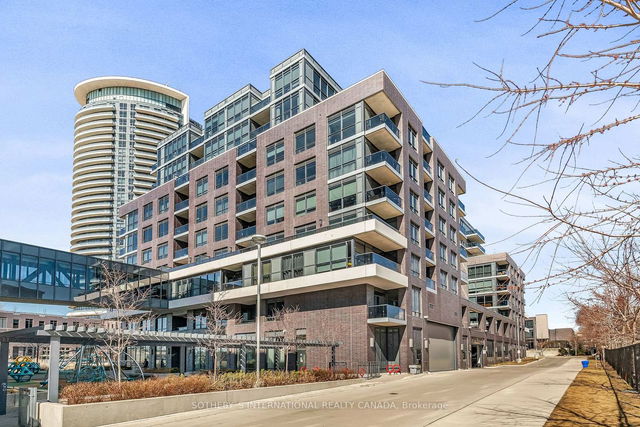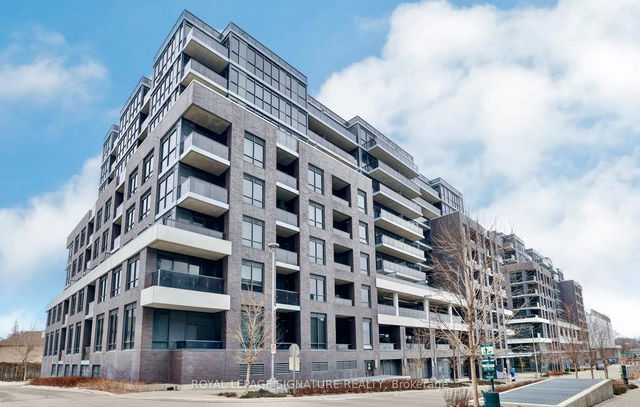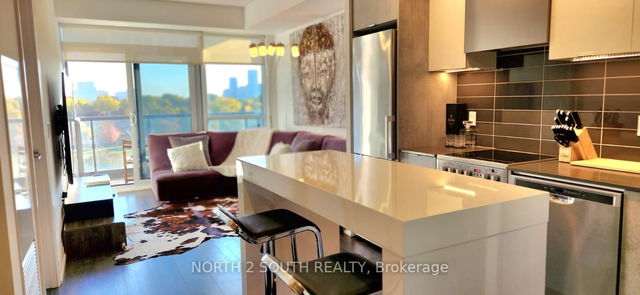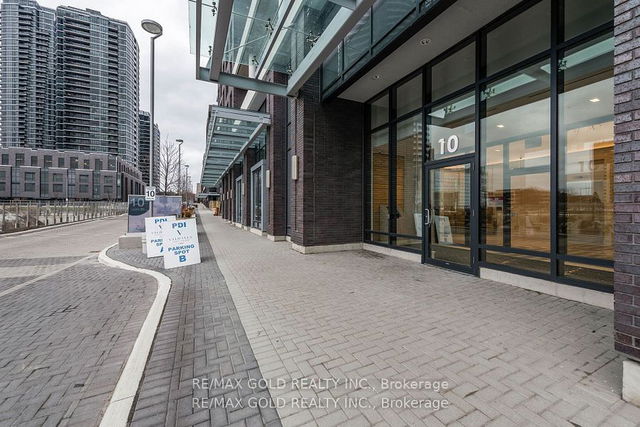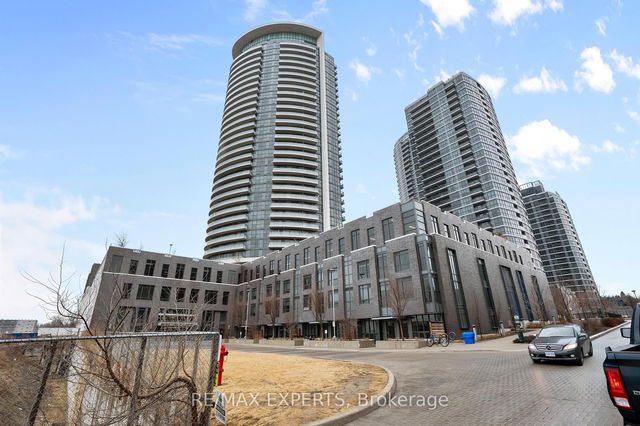| Name | Size | Features |
|---|---|---|
Kitchen | 6.71 x 3.05 ft | |
Living Room | 6.71 x 3.05 ft | |
Primary Bedroom | 3.48 x 3.05 ft |

About 1027 - 26 Gibbs Road
1027 - 26 Gibbs Road is an Etobicoke condo for sale. It was listed at $599000 in March 2025 and has 2 beds and 2 bathrooms.
Some good places to grab a bite are barBURRITO, Pastries & Delicatessen or The Richview-Turkuyem Restaurant. Venture a little further for a meal at one of Islington-City Centre West neighbourhood's restaurants. If you love coffee, you're not too far from Starbucks located at 380 The East Mall. For grabbing your groceries, Loblaws is a 5-minute walk.
For those residents of 26 Gibbs Rd, Toronto without a car, you can get around rather easily. The closest transit stop is a Bus Stop (The East Mall at Gibbs Rd) and is a short walk connecting you to Toronto's public transit service. It also has route East Mall, and route Bloor-danforth Night Bus nearby. If you need to get on the highway often from 26 Gibbs Rd, Hwy 427 and Burnhamthorpe Rd has both on and off ramps and is only a 2-minute drive.
- 2 bedroom condos for sale in Etobicoke
- 1 bedroom condos for sale in Etobicoke
- 3 bedroom condos for sale in Etobicoke
- 1 bed apartments for sale in Etobicoke
- 2 bed apartments for sale in Etobicoke
- 3 bed apartments for sale in Etobicoke
- Cheap condos for sale in Etobicoke
- Luxury condos for sale in Etobicoke
- apartments for sale in Etobicoke
