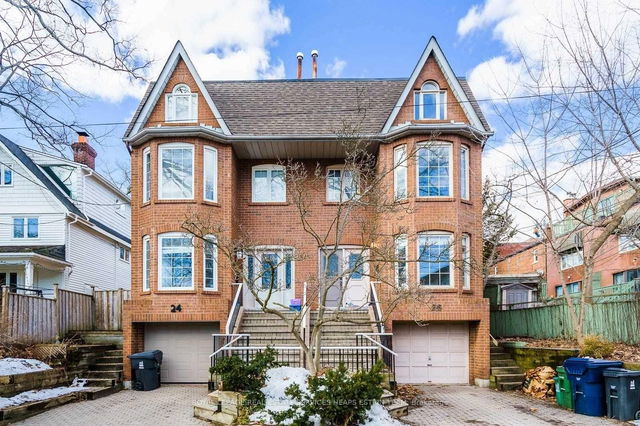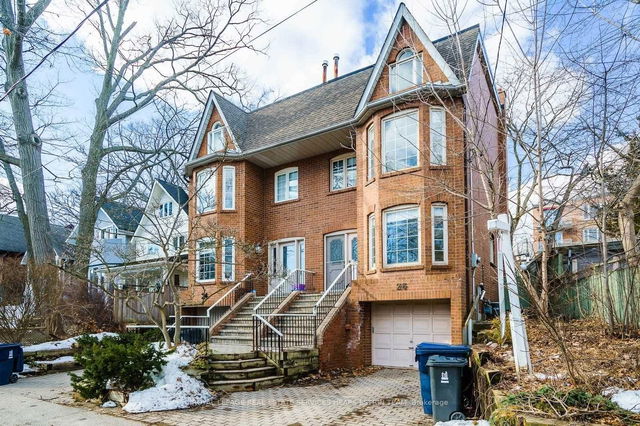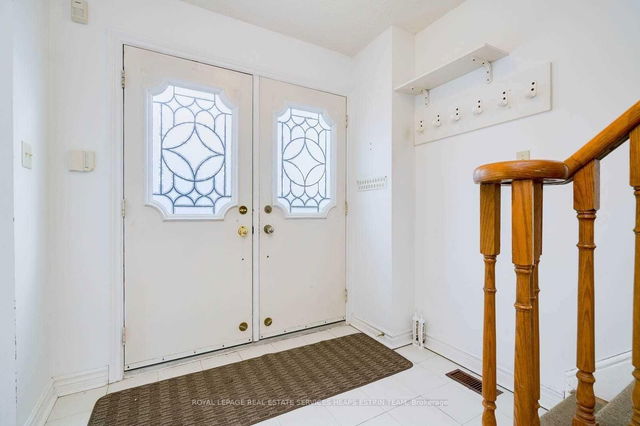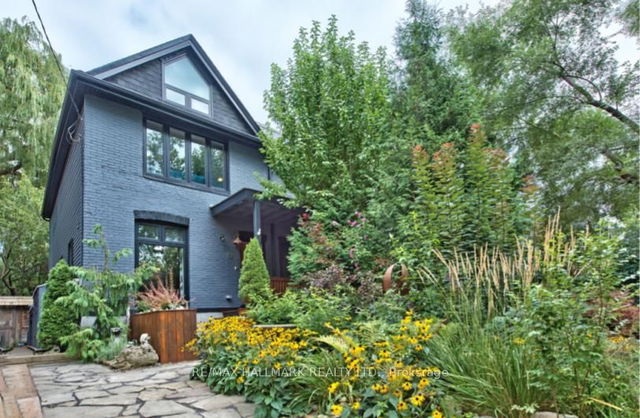Size
-
Lot size
2706 sqft
Street frontage
-
Possession
2025-04-01T00:
Price per sqft
$923 - $1,230
Taxes
$7,582.06 (2024)
Parking Type
-
Style
3-Storey
See what's nearby
Description
Perfectly positioned south of Queen on a quiet tree-lined street, this exceptional home is just steps from the Boardwalk, Balmy Beach Club, and miles of waterfront trails. The bright and airy dining room, located at the front of the home off the kitchen, features a stunning bay window that fills the space with natural light. At the rear, the inviting living room offers a wood-burning fireplace and a walkout to the private back patio, an ideal setting for entertaining. The thoughtfully designed floor plan features spacious bedrooms with ample storage, including a second bedroom with a semi-ensuite bath. The expansive third-floor primary retreat boasts a 5-piece ensuite with a skylight, generous closet space, and a walkout to a private deck. A rare built-in garage with direct access to the finished lower level adds convenience. Enjoy effortless access to the very best of The Beach, with vibrant restaurants, charming cafes, boutique shops, and seamless public transit just steps away. A truly special opportunity to make this home your own in one of Toronto's most coveted communities. **EXTRAS** Enjoy fresh air from all four levels of the home, including multiple walkouts. Rare two-car parking and just a two-minute walk to Balmy Beach Park!
Broker: ROYAL LEPAGE REAL ESTATE SERVICES HEAPS ESTRIN TEAM
MLS®#: E11945513
Property details
Parking:
2
Parking type:
-
Property type:
Semi-Detached
Heating type:
Forced Air
Style:
3-Storey
MLS Size:
1500-2000 sqft
Lot front:
33 Ft
Lot depth:
82 Ft
Listed on:
Jan 28, 2025
Show all details
Rooms
| Level | Name | Size | Features |
|---|---|---|---|
Flat | Kitchen | 2.68 x 2.74 ft | |
Flat | Living Room | 4.93 x 4.15 ft | |
Flat | Bedroom 2 | 4.92 x 4.16 ft |
Show all
Instant estimate:
orto view instant estimate
$35,070
lower than listed pricei
High
$1,891,175
Mid
$1,809,930
Low
$1,733,163




