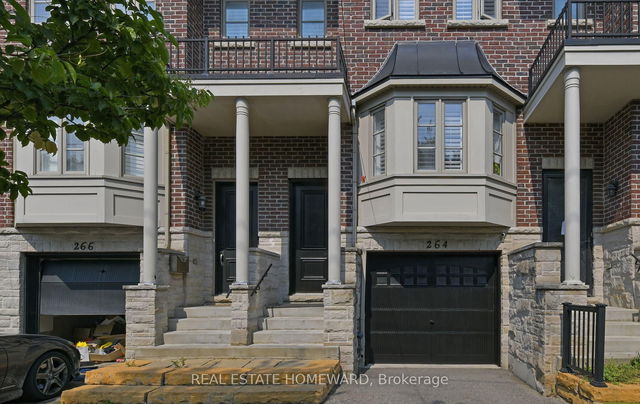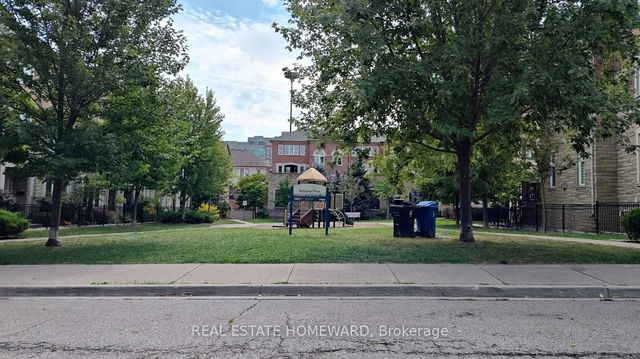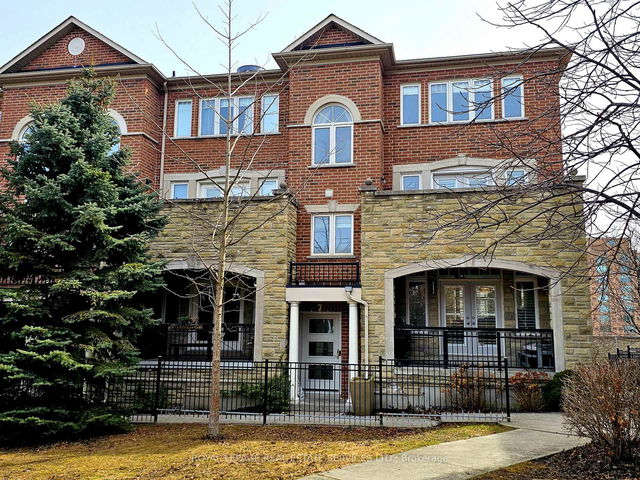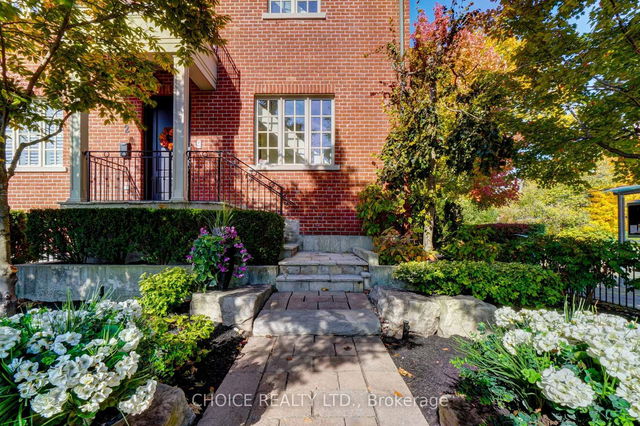| Level | Name | Size | Features |
|---|---|---|---|
Flat | Dining Room | 3.49 x 3.51 ft | |
Flat | Bedroom 2 | 4.09 x 3.44 ft | |
Flat | Living Room | 5.53 x 3.51 ft |

About 264 Dalesford Road
264 Dalesford Road is an Etobicoke att/row/twnhouse for sale. 264 Dalesford Road has an asking price of $1589900, and has been on the market since September 2024. This att/row/twnhouse has 3+1 beds, 3 bathrooms and is 2000-2500 sqft.
264 Dalesford Rd, Toronto is not far from Tim Hortons for that morning caffeine fix and if you're not in the mood to cook, Popeyes, Mamma Martino's Pasta & Pizza and Tom's Dairy Freeze are near this att/row/twnhouse. For grabbing your groceries, Canada Herb is only a 5 minute walk.
If you are looking for transit, don't fear, 264 Dalesford Rd, Toronto has a public transit Bus Stop (Grand Ave at Dalesford Rd South Side) a short walk. It also has route Royal York South close by. If you're driving from 264 Dalesford Rd, you'll have easy access to the rest of the city by way of Gardiner Expressway as well, which is within a 4-minute drive using on and off ramps on Islington Ave.
- 2 bedroom condos for sale in Etobicoke
- 1 bedroom condos for sale in Etobicoke
- 3 bedroom condos for sale in Etobicoke
- 1 bed apartments for sale in Etobicoke
- 2 bed apartments for sale in Etobicoke
- 3 bed apartments for sale in Etobicoke
- Cheap condos for sale in Etobicoke
- Luxury condos for sale in Etobicoke
- apartments for sale in Etobicoke




