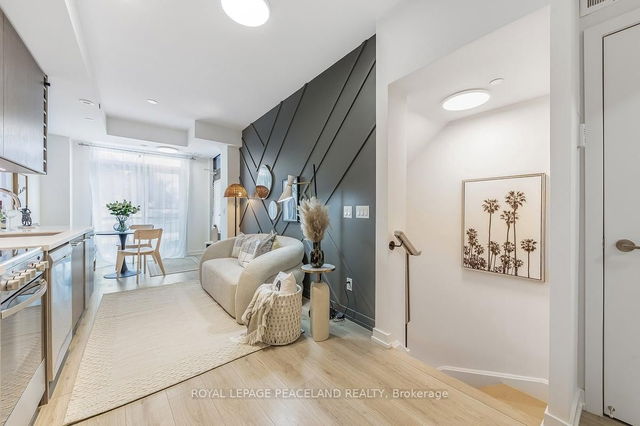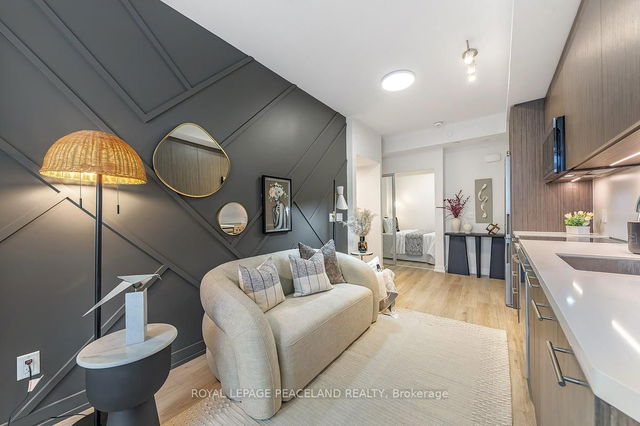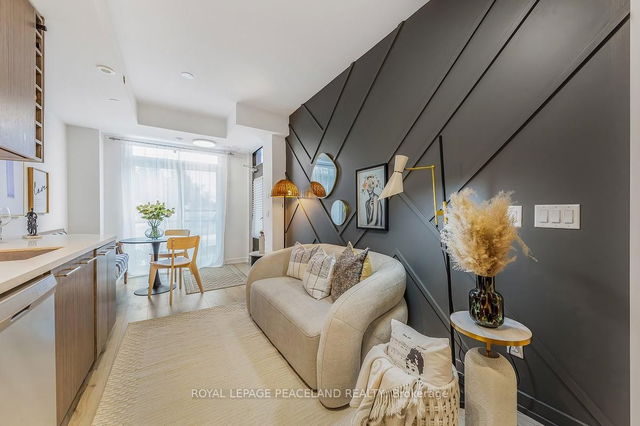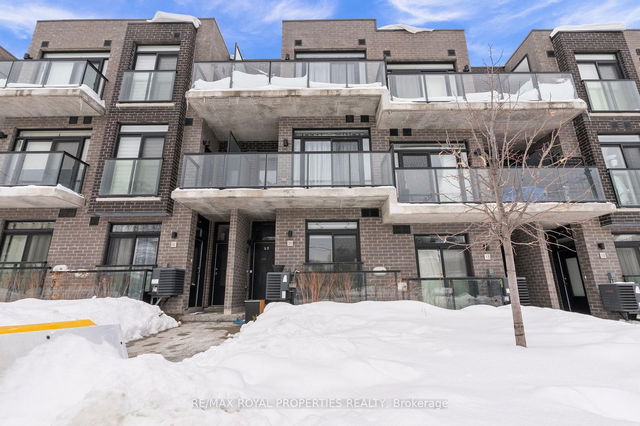Maintenance fees
$488.00
Locker
None
Exposure
S
Possession
-
Price per sqft
$933
Taxes
$3,662.28 (2024)
Outdoor space
Balcony, Patio
Age of building
2025 years old
See what's nearby
Description
Prime Townhouse in Willowdale, 2 years New 2+1 Bedrooms + living room + 2 Baths stacked townhome with Tones of Upgrades, 10 Min Walk to Finch Subway. Amazing home for nuclear family and investors. Close To Bayview Village, North York Centre, YMCA, Supermarket, Seneca College, HWY 401, Toronto's Desirable Bayview Village Neighborhood. City's Best-Connected Residential Area. Close To World-Class Schools, Opera House, Cinemas, Parks, Highways and Gourmet Restaurants. A Modern and Chic Environment Where Residents Rarely Fill the Need to Travel Downtown in Order to Enjoy the Excitement of Big City Life here in North York. (UNIT 15, LEVEL 1, TORONTO STANDARD CONDOMINIUM PLAN NO. 2947 AND ITS APPURTENANT INTEREST SUBJECT TO AND TOGETHER WITH EASEMENTS AS SET OUT IN SCHEDULE A AS IN AT6206821 CITY OF TORONTOParking lot: UNIT 29, LEVEL A)
Broker: ROYAL LEPAGE PEACELAND REALTY
MLS®#: C12001023
Property details
Neighbourhood:
Parking:
Yes
Parking type:
Underground
Property type:
Condo Townhouse
Heating type:
Forced Air
Style:
Stacked Townhous
Ensuite laundry:
Yes
Corp #:
TSCC-2947
MLS Size:
800-899 sqft
Listed on:
Mar 5, 2025
Show all details
Rooms
| Name | Size | Features |
|---|---|---|
Bedroom 3 | 3.30 x 2.80 ft | |
Bedroom 2 | 3.40 x 2.40 ft | |
Dining Room | 0.00 x 0.00 ft |
Show all
Instant estimate:
orto view instant estimate
$12,002
lower than listed pricei
High
$804,809
Mid
$776,798
Low
$742,937
Included in Maintenance Fees
Heat





