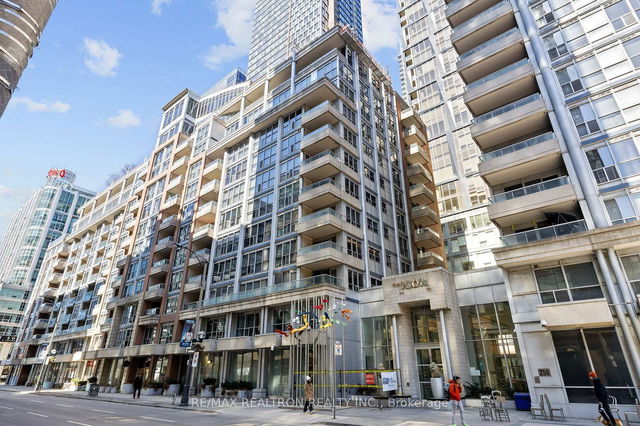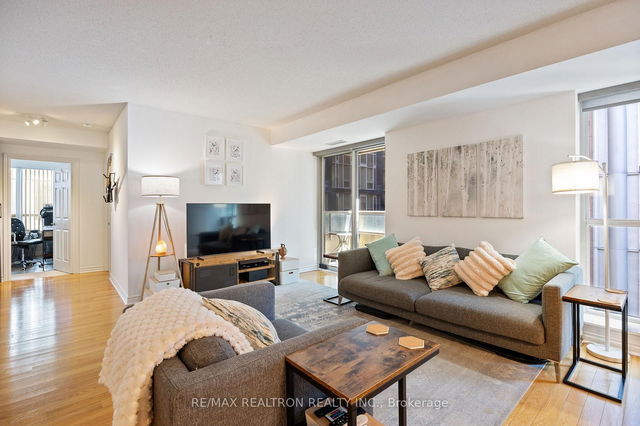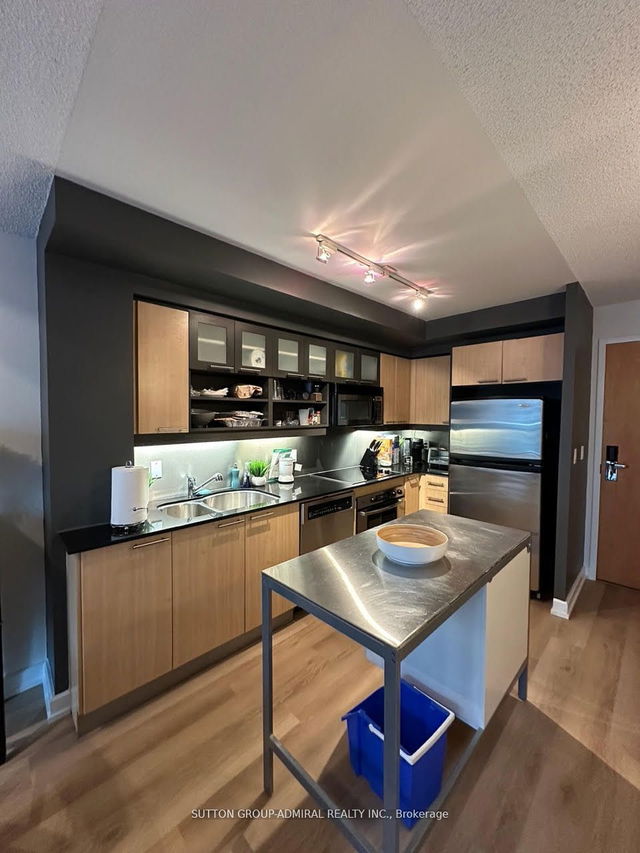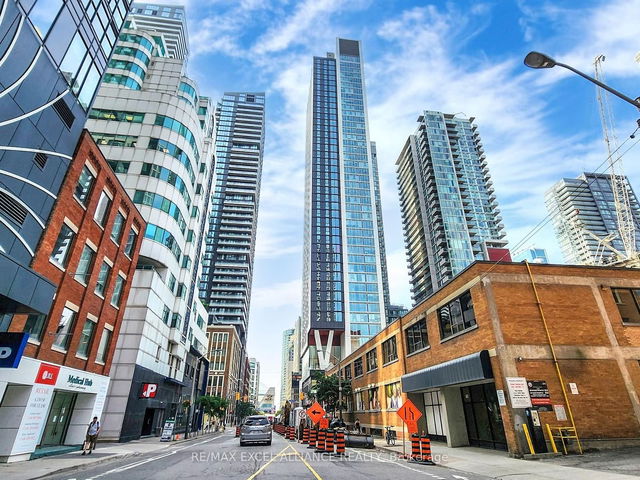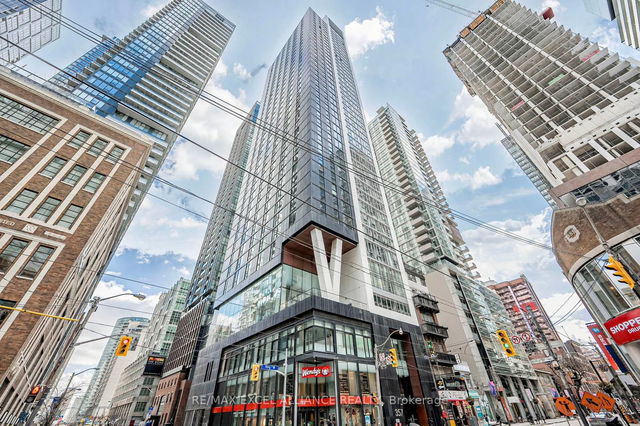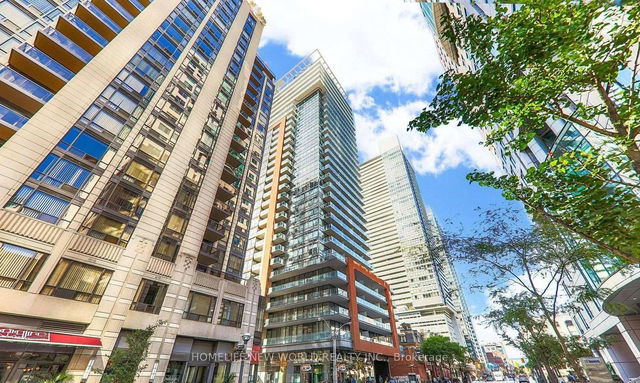Maintenance fees
$1,093.09
Locker
Owned
Exposure
NE
Possession
-
Price per sqft
$913
Taxes
$3,411.93 (2024)
Outdoor space
Balcony, Patio
Age of building
-
See what's nearby
Description
Absolutely A Must See! Impressive Floor Plan. A Spacious Corner Unit, 2 Bedroom And 2 Bathrooms. According to MPAC, Size Is 897 Sqft, Entire Property Exceeds 1000 Sqft W/Balcony. Newly Renovated Bathrooms, Designed With Perfection. Unit Is Freshly Painted, Beaming Bright and Airy Feel. Kitchen Features Granite Counter Tops, Full Size S/S Appliances And A Sizeable Breakfast Bar. New Home Owners Can Keep Living And Dining Room Separate Or Combine One Great Room. The Unit Comes With A Prime Parking Spot, Close To The Elevator And One Locker. Condo Fee Includes ALL Utilities. Located In The Heart Of Toronto's Entertainment District! Great Locations, Steps To; Theatre, Sporting Games, Restaurants, Cafes, Bars, Shops, Waterfront And Many More Great Attractions.*** BUILDING Is In The Midst Of Cosmetic Renovations, In The Common Areas Is Expected To Completed By SUMMER 2025***
Broker: RE/MAX REALTRON REALTY INC.
MLS®#: C12037049
Property details
Neighbourhood:
Parking:
Yes
Parking type:
Underground
Property type:
Condo Apt
Heating type:
Forced Air
Style:
Apartment
Ensuite laundry:
No
Corp #:
TSCC-1441
MLS Size:
800-899 sqft
Listed on:
Mar 24, 2025
Show all details
Rooms
| Name | Size | Features |
|---|---|---|
Bedroom 2 | 10.24 x 9.19 ft | |
Dining Room | 19.69 x 14.44 ft | |
Living Room | 19.69 x 14.44 ft |
Show all
Instant estimate:
orto view instant estimate
$17,937
lower than listed pricei
High
$830,889
Mid
$800,863
Low
$767,320
Concierge
Gym
Rooftop Deck
Sauna
Visitor Parking
Indoor Pool
Included in Maintenance Fees
Heat
Hydro
Parking
Water
Air Conditioning
Common Element
Building Insurance
