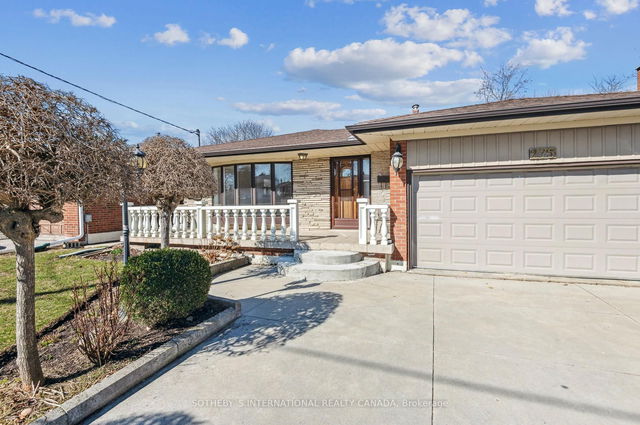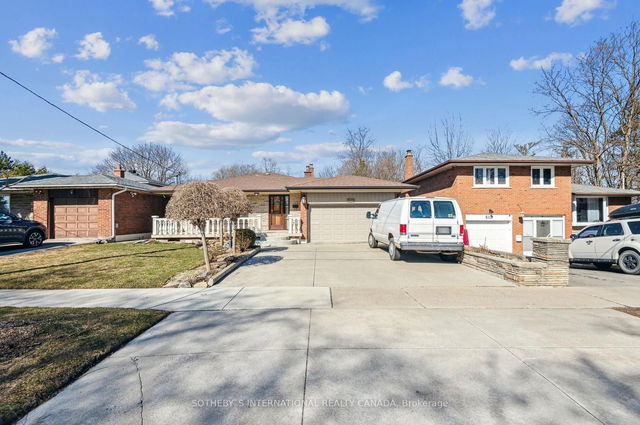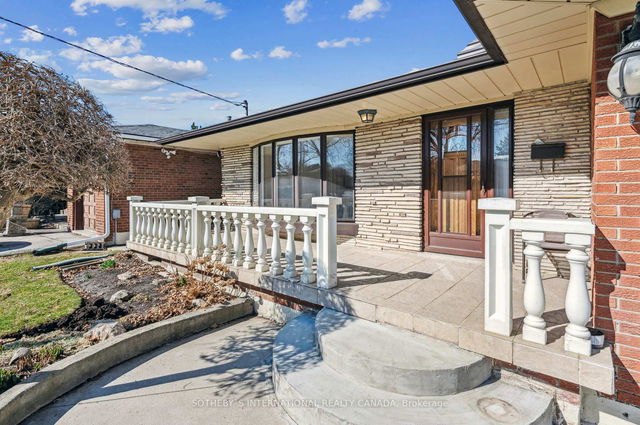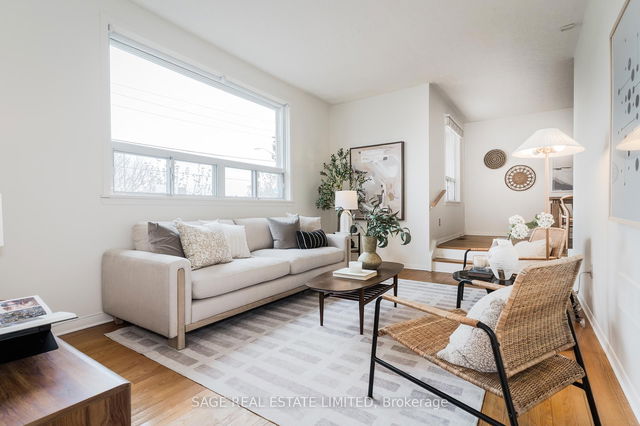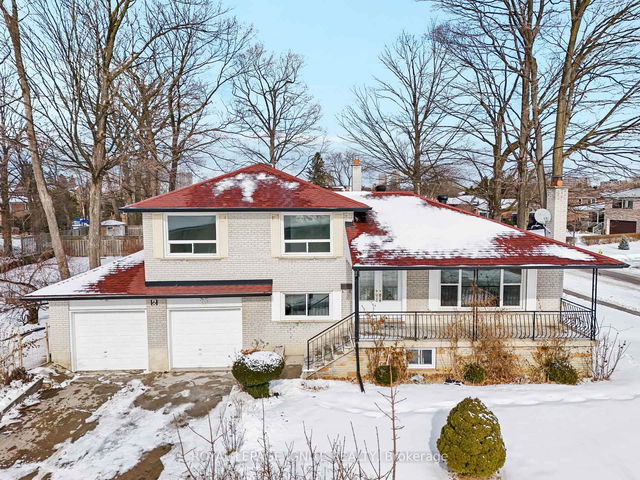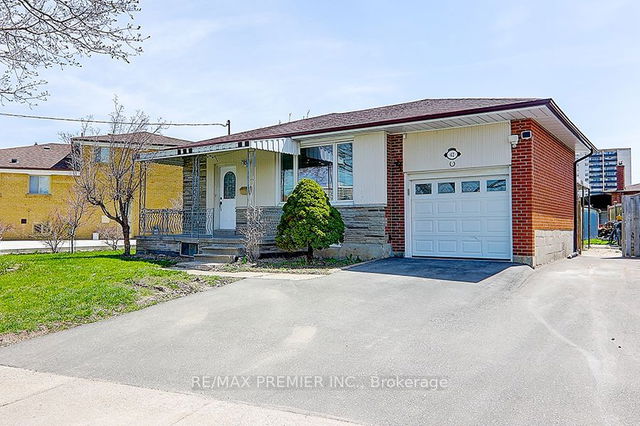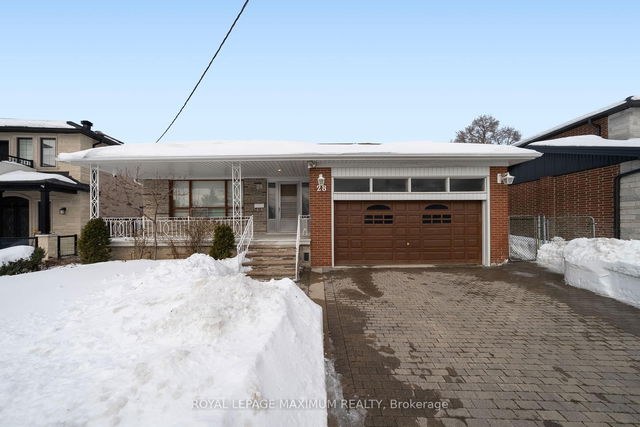Size
-
Lot size
8050 sqft
Street frontage
-
Possession
-
Price per sqft
-
Taxes
$4,842.51 (2024)
Parking Type
-
Style
Backsplit 4
See what's nearby
Description
Welcome to this well-maintained 4-level backsplit situated on a generous ravine lot in a desirable Toronto neighborhood. Offering ample space and a functional layout, this solid brick home is perfect for families looking for room to grow. Inside, you will find spacious living and dining areas, complemented by classic oak railings, cabinetry, and ceramic flooring. The large bedrooms provide comfort and versatility, while the lower levels offer additional living space with plenty of potential. The bright and spacious family room features a true walk-out completely above grade. The front and backyard are both well-maintained, landscaped, and are enhanced by durable stamped concrete. The spacious full-size basement, with it's own separate entrance, offers an oversized recreation room, a full kitchen, and a cantina perfect for additional storage. Backing onto a scenic ravine with mature trees, this property provides a peaceful retreat while being just minutes from top-rated schools, York University, parks, shopping, and is conveniently located close to TTC, the new LRT, subway station, with easy access to HWY 400/401. The area's proximity to Downsview Park adds even more outdoor and sporting opportunities. Residents enjoy a wealth of amenities, including various shopping centers, as well as a variety of grocery stores, restaurants, and cafes catering to different tastes. The neighborhood is also home to Black Creek Pioneer Village, a historic site offering a glimpse into Toronto's past. A fantastic opportunity to own a spacious home in a prime location. Don't miss your chance to make it yours!
Broker: SOTHEBY`S INTERNATIONAL REALTY CANADA
MLS®#: W12050654
Property details
Parking:
6
Parking type:
-
Property type:
Detached
Heating type:
Forced Air
Style:
Backsplit 4
MLS Size:
-
Lot front:
50 Ft
Lot depth:
161 Ft
Listed on:
Mar 31, 2025
Show all details
Rooms
| Level | Name | Size | Features |
|---|---|---|---|
Flat | Recreation | 6.90 x 6.80 ft | |
Flat | Dining Room | 3.50 x 3.20 ft | |
Flat | Family Room | 7.30 x 3.40 ft |
Show all
Instant estimate:
orto view instant estimate
$15,396
lower than listed pricei
High
$1,333,183
Mid
$1,279,604
Low
$1,205,716
