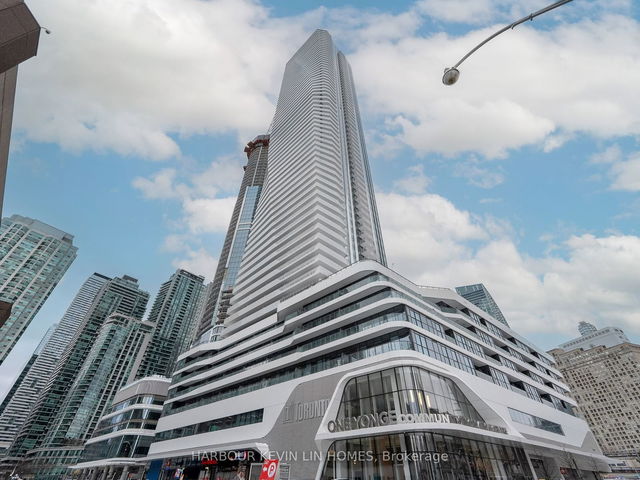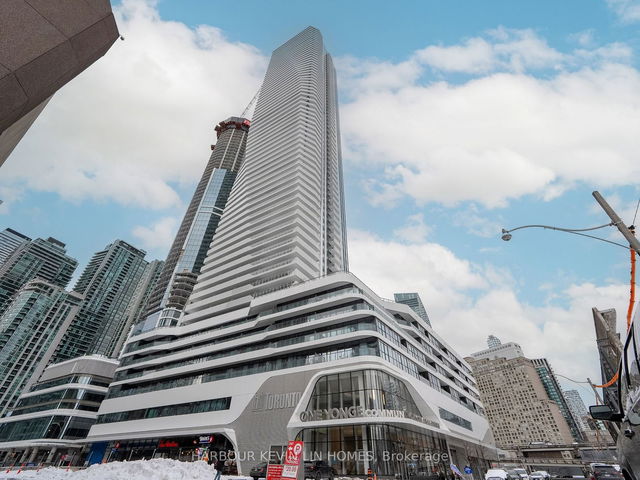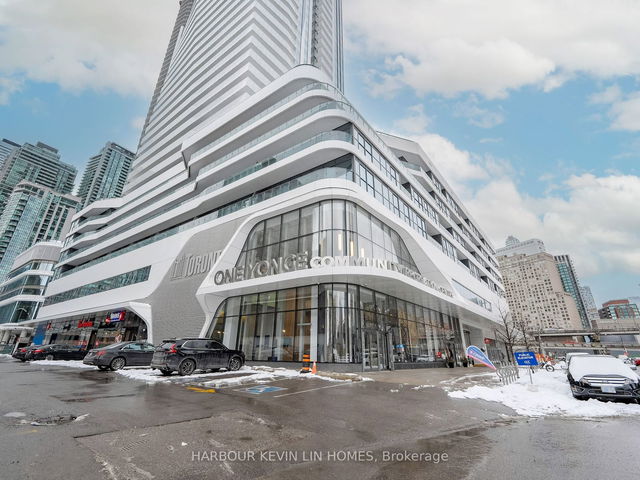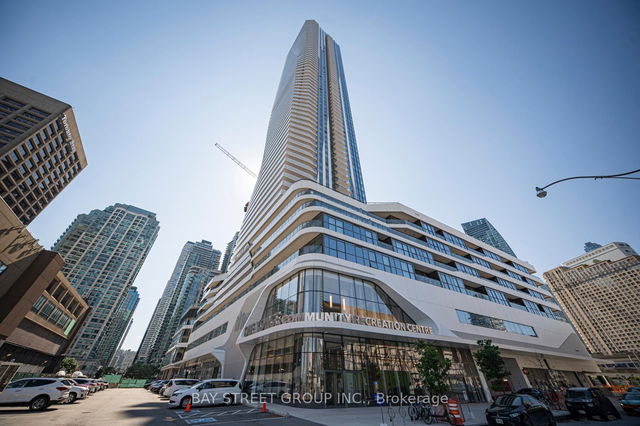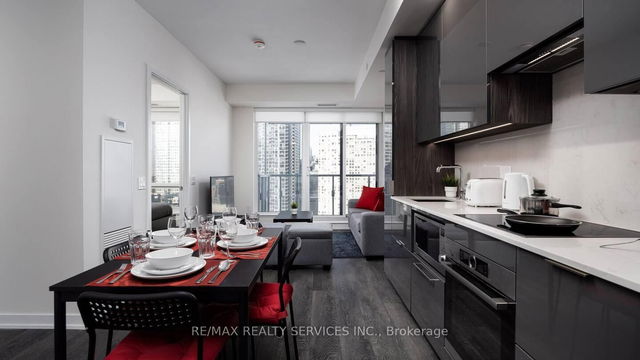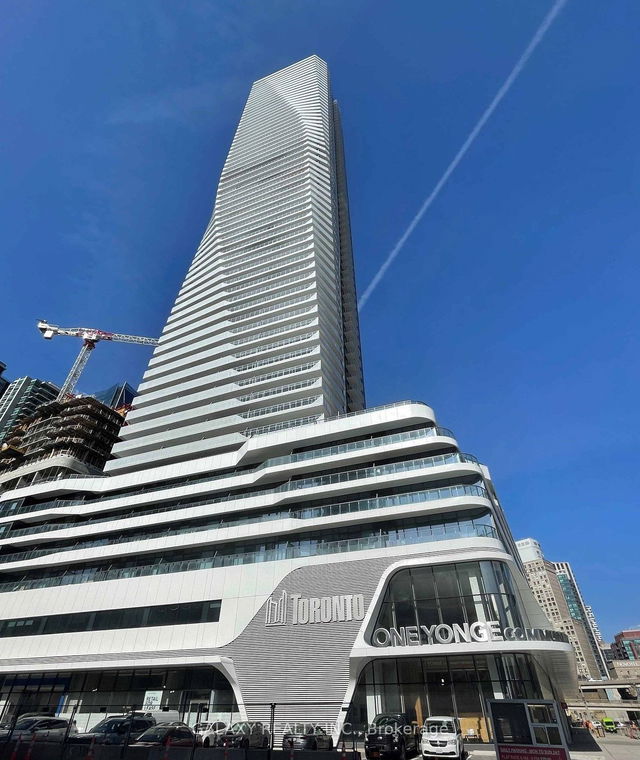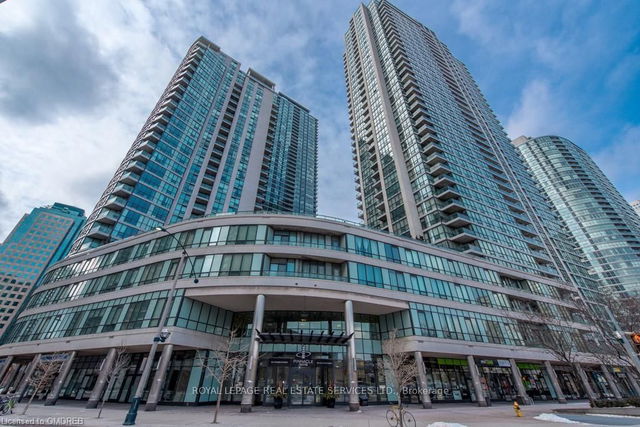Maintenance fees
$478.00
Locker
None
Exposure
N
Possession
-
Price per sqft
$1,109
Taxes
$3,924.96 (2024)
Outdoor space
Balcony, Patio
Age of building
2025 years old
See what's nearby
Description
The Best Of Waterfront Neighbourhood. Masterfully Designed One-Bedroom Condominium At One Of Downtown Toronto's Finest Addresses. Pinnacle One Yonge Developed By Famous Pinnacle International And Completed In 2023. This Gorgeous, 1 Bedroom And 1 Bathroom Unit, 586 Sq Ft Of Modern Living Space + Balcony, On 52nd Floor With Panoramic Floor-To-Ceiling Windows Showcase Unobstructed Breathtaking City Views. Featuring 9 Ft High Ceiling, Remarkably Spacious Open Floor Plan. Sun-Flooded Principal Rooms Flow Seamlessly Onto Balcony. Trendy Designer Light Fixtures, Engineer Hardwood Floors & Abundant Storage Throughout. Sleek Modern Bathroom With Combined Bathtub & Shower. Modern Eat-In Kitchen With Premium Appliances, Beverage Cooler, Quartz Countertops With Elegant Backsplash. Bright Living Room With Flood Lights For Stunning Nighttime Ambiance. Generously-Sized Primary Bedroom Has Floor-To-Ceiling Windows, Walk-In Closet, And 4-Pcs Ensuite. Residents Of This Condo Can Enjoy 5 Star Amenities Including 24-Hour Concierge. Third Floor Fitness And Weight Areas. Yoga And Spin Studios. A Sports Lounge, Business, Board, Meeting, Study And Party Rooms. 4th Floor Outdoor Walking Track With An Exercise Area, A Dog Run Including A Pet Wash And Grooming Room. 7th Floor Outdoor Lounge Areas With A Fireplace, Dining Area And Barbecues, Tanning Deck, Lawn Bowling And Child Play Area. Just Steps From Union Station, Scotiabank Arena, CN Tower, Rogers Centre, PATH, Harbour-Front, Premier Restaurants, And The Financial District. Future Direct Access To PATH Ensures Ultimate Convenience. One Yonge Community Recreation Centre Is Next Door Which Includes A Double-Gymnasium, A Six-Lane, 25-Meter Pool And More!
Broker: HARBOUR KEVIN LIN HOMES
MLS®#: C11967834
Property details
Neighbourhood:
Parking:
No
Parking type:
Underground
Property type:
Condo Apt
Heating type:
Forced Air
Style:
Apartment
Ensuite laundry:
Yes
Corp #:
TSCC-3018
MLS Size:
500-599 sqft
Listed on:
Feb 11, 2025
Show all details
Rooms
| Name | Size | Features |
|---|---|---|
Dining Room | 4.05 x 3.23 ft | |
Primary Bedroom | 3.13 x 2.92 ft | |
Living Room | 3.23 x 2.71 ft |
Show all
Instant estimate:
orto view instant estimate
$9,389
higher than listed pricei
High
$684,112
Mid
$659,389
Low
$631,772
Concierge
Gym
Guest Suites
Indoor Pool
Party Room
Visitor Parking
Included in Maintenance Fees
Heat
Water
Common Element
Building Insurance
