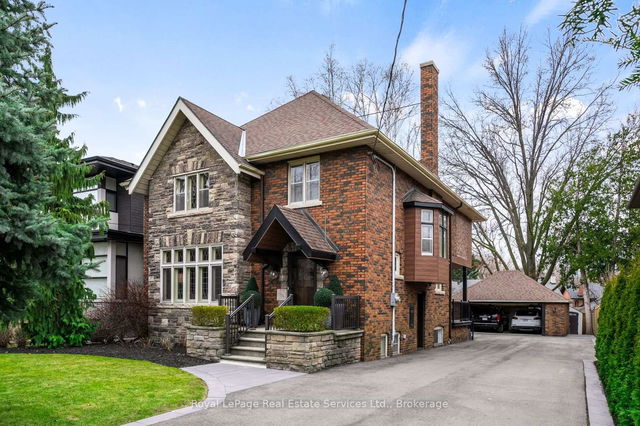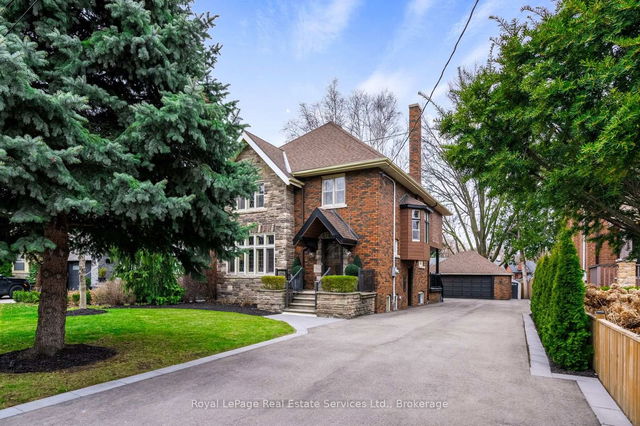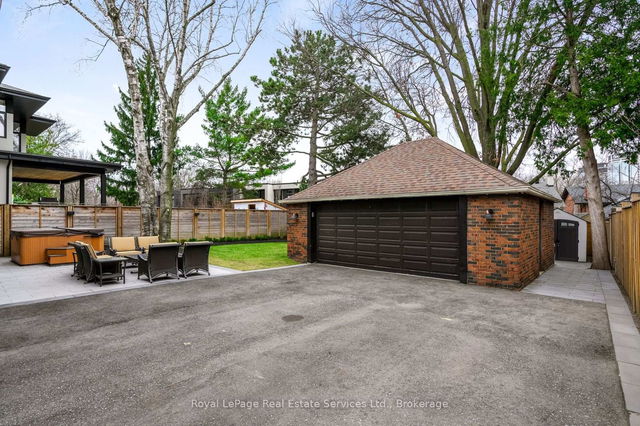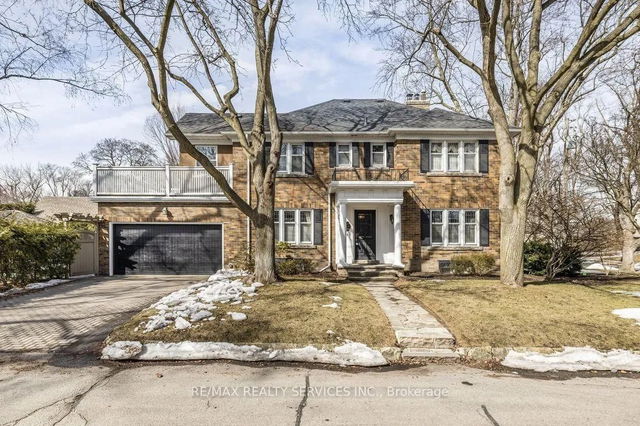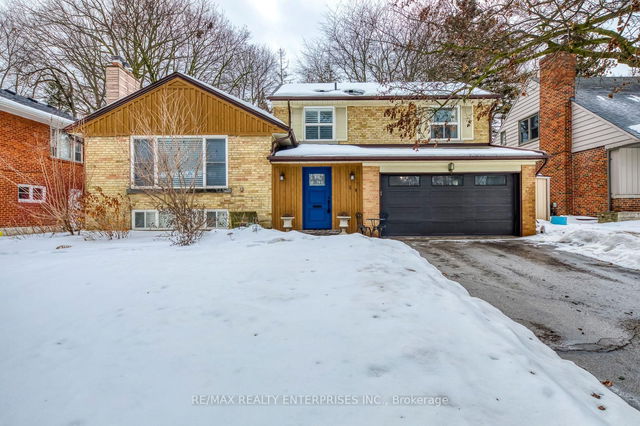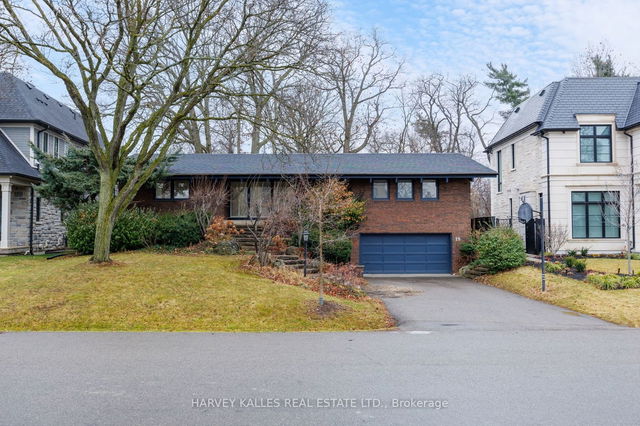Size
-
Lot size
6961 sqft
Street frontage
-
Possession
-
Price per sqft
$1,319 - $1,649
Taxes
$10,679.28 (2025)
Parking Type
-
Style
2-Storey
See what's nearby
Description
Welcome to 28 Thompson Avenue - a beautifully appointed family home on an oversized lot, located less than a 1-minute walk to the Kingsway shops and restaurants on Bloor Street West. This residence, which has been extensively renovated and updated blending classic character with modern amenities, offers 3,535 square feet of total livable space, plus an unfinished 870 square foot attic. A recently widened and expanded driveway provides parking for over 10 vehicles and includes a full double car garage, which is very rare for the neighbourhood. The spacious main floor features formal living and dining rooms with a gas fireplace, beautifully preserved leaded glass windows, original mouldings, an updated kitchen, a dedicated home office with a bank of windows overlooking the west facing garden, and a convenient mudroom at the back entry. Fully landscaped yard features garden lighting, full irrigation, new fencing, mature trees, and new stone patio (2023) with hot tub (new pump 2024). The original 1929 solid wood staircase leads to the home's 2nd floor, featuring 4 spacious, sun-filled bedrooms. The primary suite boasts a walk-in closet with new custom built-ins and 4-piece ensuite with heated floors, separate shower, and soaker tub. A finished lower level with a separate entrance offers new flooring, a large recreation room with an original fireplace and separate bar area, a 3-piece bathroom, a finished laundry room and additional storage and wrapping rooms, or a potential nanny suite with rough-in plumbing for an additional bathroom. Location is key and 28 Thompson Ave. excels, offering a coveted walking lifestyle to shops, cafés, dining options and parks. The Royal York Subway Station is a short 6-minute walk, and highly rated Etobicoke Collegiate is only a 10-minute walk to the north. Don't miss your chance to reside in this coveted community! t miss your chance to reside in this coveted community!
Broker: Royal LePage Real Estate Services Ltd., Brokerage
MLS®#: W12055730
Property details
Parking:
12
Parking type:
-
Property type:
Detached
Heating type:
Water
Style:
2-Storey
MLS Size:
2000-2500 sqft
Lot front:
53 Ft
Lot depth:
131 Ft
Listed on:
Apr 2, 2025
Show all details
Rooms
| Level | Name | Size | Features |
|---|---|---|---|
Lower | Laundry | 2.90 x 2.87 ft | |
Main | Office | 3.33 x 2.77 ft | |
Main | Living Room | 5.77 x 3.96 ft |
Show all
Instant estimate:
orto view instant estimate
$63,986
lower than listed pricei
High
$3,369,426
Mid
$3,234,014
Low
$3,047,272
