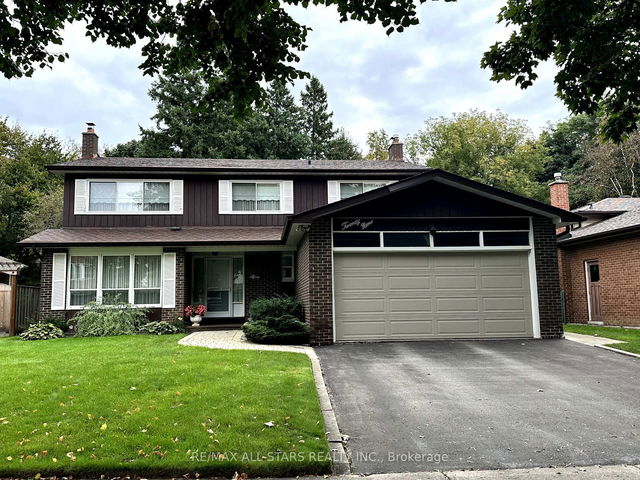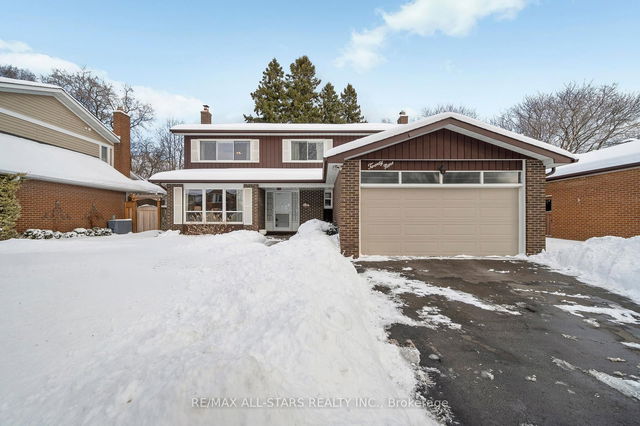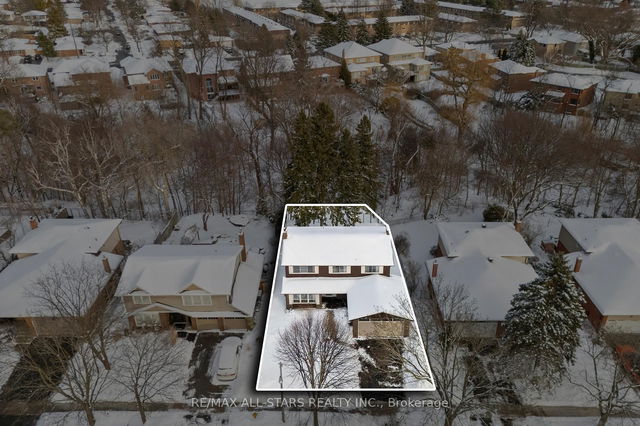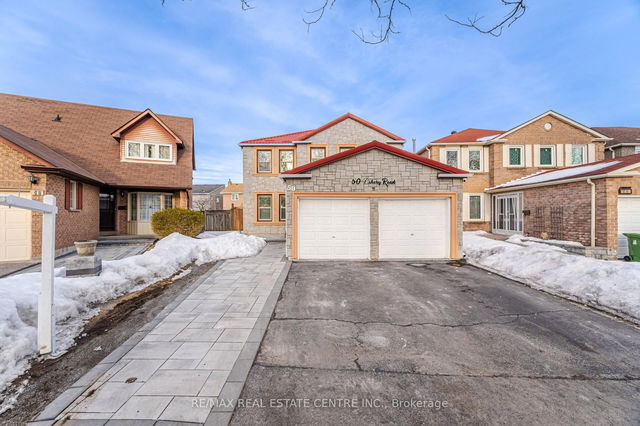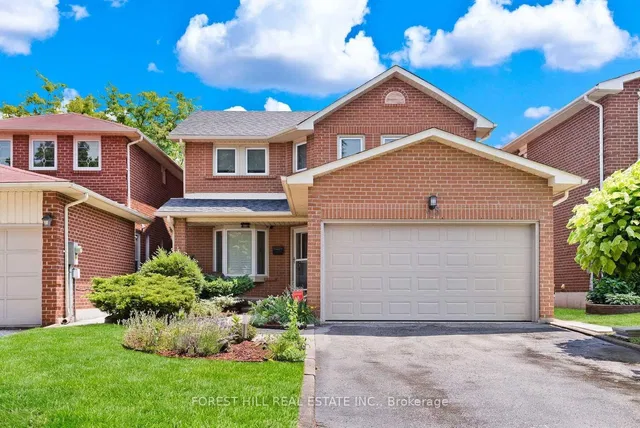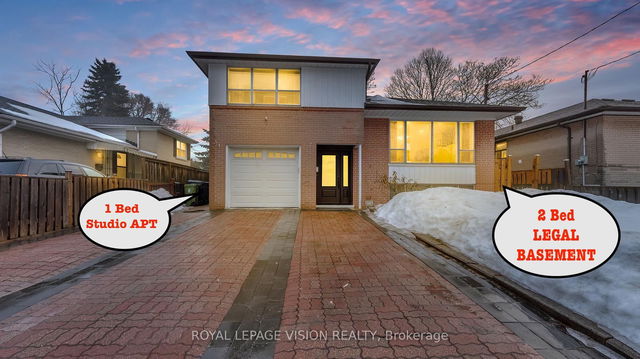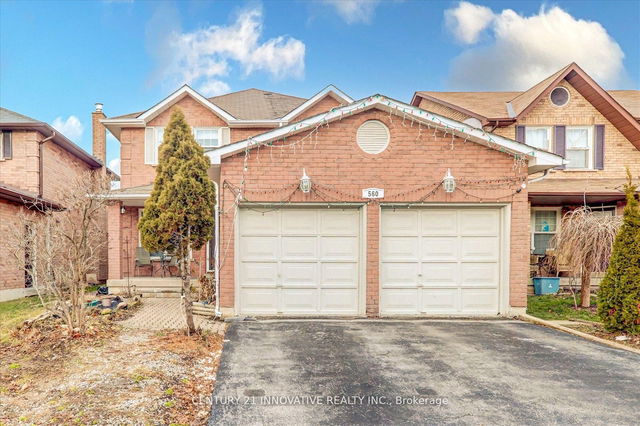Size
-
Lot size
6380 sqft
Street frontage
-
Possession
-
Price per sqft
$532 - $665
Taxes
$5,214.45 (2024)
Parking Type
-
Style
2-Storey
See what's nearby
Description
OFFERS ANYTIME! This is "the one"! A beautiful home situated on a picturesque lot that backs onto a ravine in the prestigious Port Union community, treasured by one family for many years! Coming home is a joy as you drive down this quiet, tree-lined crescent to this elegant 2,000+ sq. ft. home featuring 4 bedrooms & 3 bathrooms, with extensive frontage and great curb appeal. Inside, this home is filled with large windows that allow natural light to flood every room and bring the outdoors in. Waking in, you're greeted with a classic floorplan - the family room boasts a cozy wood-burning fireplace and stunning views of the backyard & ravine, and is next to the updated custom eat-in kitchen featuring lots of storage, ravine views & a walkout to the backyard. The adjoining living and dining rooms are perfect for entertaining big groups of family & friends. Easy access to a main floor powder room & a fully separate laundry room with a garden door walkout. Upstairs, you'll find 4 spacious bedrooms:The primary bedroom includes a walk-in closet and a renovated 3-piece ensuite bathroom, featuring a large glass shower and an updated vanity with quartz countertops. The 3 additional bedrooms all have excellent closet space and big windows, and share a main bathroom. Moving to the basement, give the kids a place of their own with a spacious rec room with a wet bar and fireplace, along with a separate workshop area & storage. No need for a cottage with this backyard backing directly to a ravine, with seating area and lots of room to play, w access to trails (w no public access to the ravine). This home is ideally located close to anything you could ever need - including TTC Transit, GO Station, excellent schools, shopping, Waterfront Trail, the beach, Highway 401, and University of Toronto and Centennial College Scarborough campuses. Furnace & CAC '21, Roof shingles, eaves, siding approx 7 yrs, most windows '08 (not bsmt).
Broker: RE/MAX ALL-STARS REALTY INC.
MLS®#: E11975924
Property details
Parking:
6
Parking type:
-
Property type:
Detached
Heating type:
Forced Air
Style:
2-Storey
MLS Size:
2000-2500 sqft
Lot front:
58 Ft
Lot depth:
110 Ft
Listed on:
Feb 18, 2025
Show all details
Rooms
| Level | Name | Size | Features |
|---|---|---|---|
Flat | Kitchen | 3.28 x 3.03 ft | |
Flat | Primary Bedroom | 5.58 x 3.76 ft | |
Flat | Bedroom 4 | 2.66 x 4.26 ft |
Show all
Instant estimate:
orto view instant estimate
$15,479
lower than listed pricei
High
$1,368,519
Mid
$1,313,521
Low
$1,237,674
