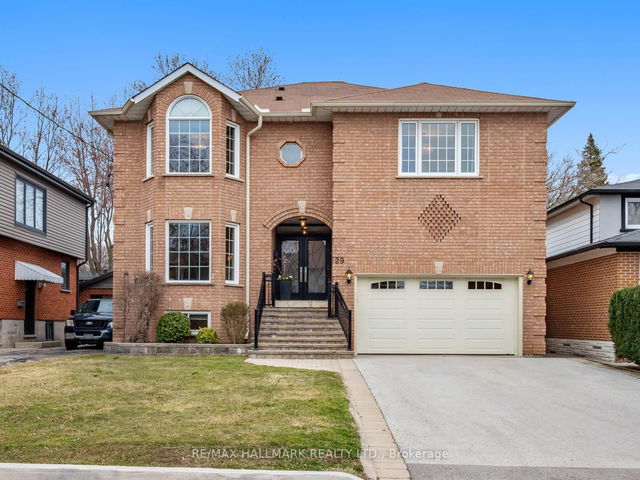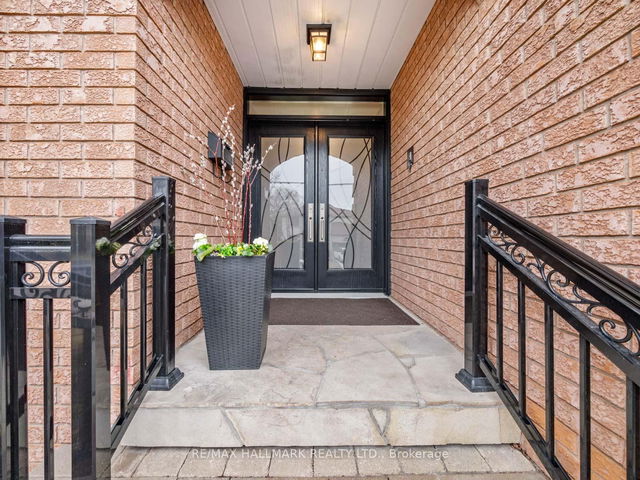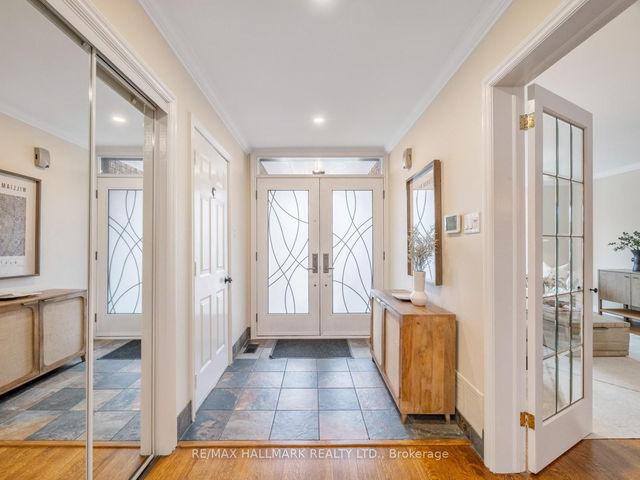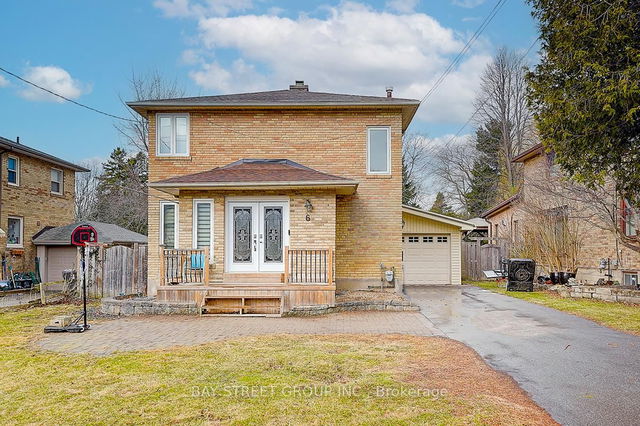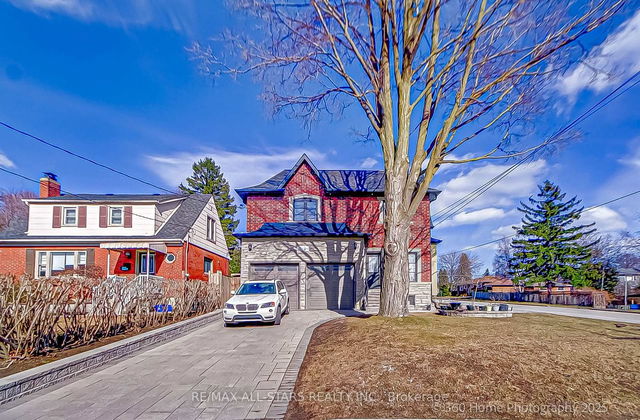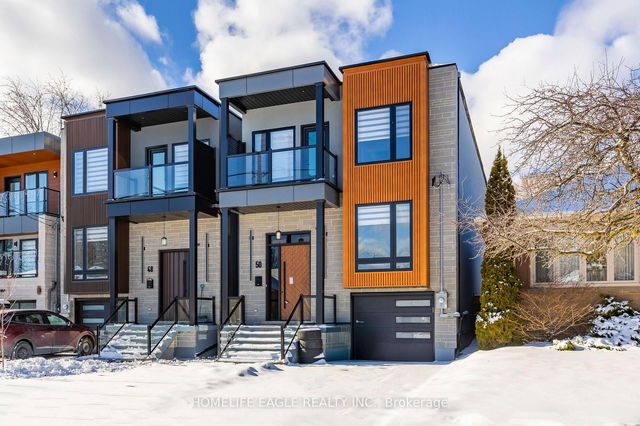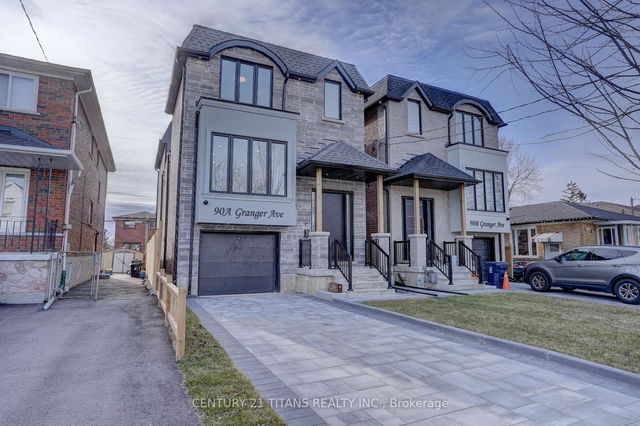Size
-
Lot size
5940 sqft
Street frontage
-
Possession
-
Price per sqft
-
Taxes
$7,782.35 (2025)
Parking Type
-
Style
2-Storey
See what's nearby
Description
Spacious & Updated Family Home in the Heart of the Bluffs! Nestled in the sought-after Bluffs neighborhood, this beautifully updated detached home offers a perfect blend of space, style, and versatility. With 4+2 bedrooms, 4 bathrooms, and a finished basement with a separate entrance, this home is ideal for families, multi-generational living, or investment potential. Step inside to find gleaming hardwood floors that flow throughout the main and upper levels, creating a warm and inviting atmosphere. The chef-inspired eat-in kitchen is a showstopper, featuring stone countertops, stainless steel appliances, and a skylight that bathes the space in natural light. Adjacent to the kitchen, the open-concept family room boasts a cozy gas fireplace, perfect for relaxing evenings. The main floor also includes spacious living and dining rooms, ideal for entertaining. Upstairs, the primary suite offers a private retreat with a walk-in closet and a luxurious 5-piece ensuite. Three additional bedrooms are generously sized and share a well-appointed 4-piece bathroom.The fully finished basement is a standout feature, designed as a separate 2-bedroom suite complete with its own eat-in kitchen, large living room with a gas fireplace, and a full bathroom. An excellent option for extended family or potential rental income. Outside, enjoy the benefits of a 1.5-car garage, offering secure parking plus ample storage space with direct access into the home. Situated in the Bluffs, this home is just minutes from parks, top-rated schools, scenic trails, transit, and shopping, with easy access to the Scarborough Bluffs and waterfront. Dont miss this incredible opportunity. Schedule your showing today!
Broker: RE/MAX HALLMARK REALTY LTD.
MLS®#: E12054112
Property details
Parking:
5
Parking type:
-
Property type:
Detached
Heating type:
Forced Air
Style:
2-Storey
MLS Size:
-
Lot front:
44 Ft
Lot depth:
135 Ft
Listed on:
Apr 1, 2025
Show all details
Rooms
| Level | Name | Size | Features |
|---|---|---|---|
Main | Dining Room | 4.59 x 3.91 ft | |
Basement | Bedroom | 2.69 x 3.82 ft | |
Main | Family Room | 4.66 x 5.32 ft |
Show all
Instant estimate:
orto view instant estimate
$44,994
higher than listed pricei
High
$1,921,204
Mid
$1,843,994
Low
$1,737,516
