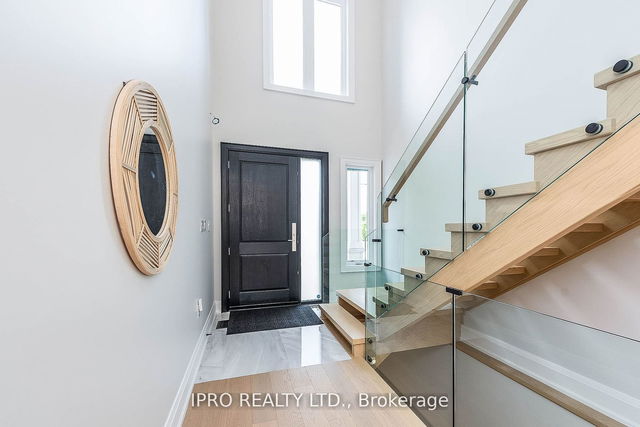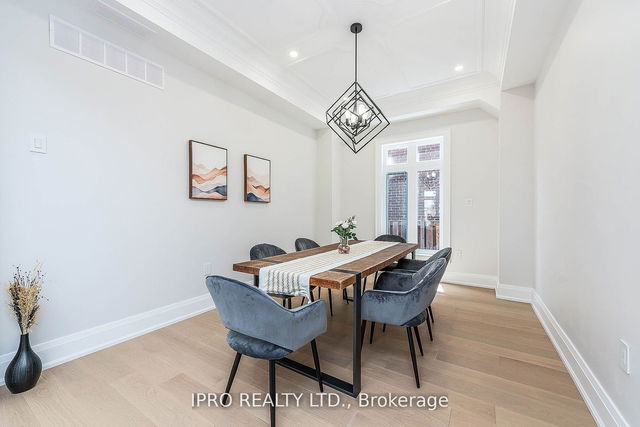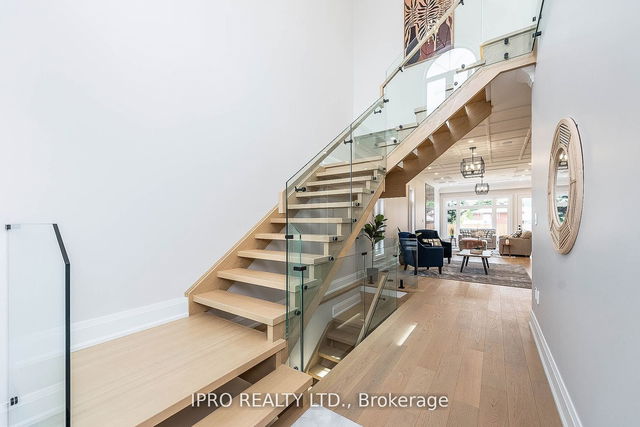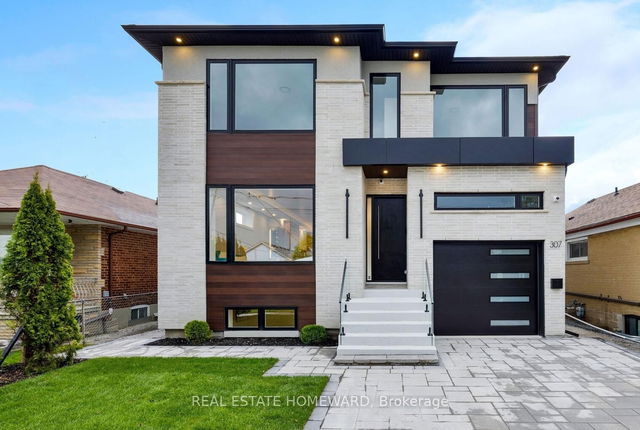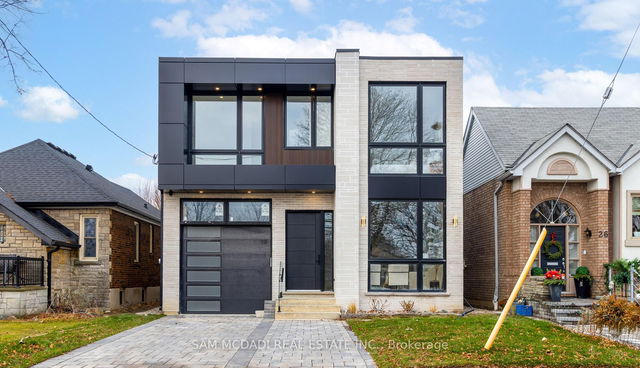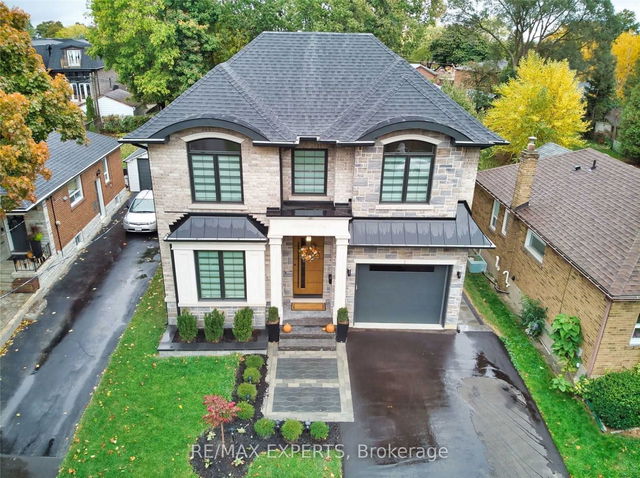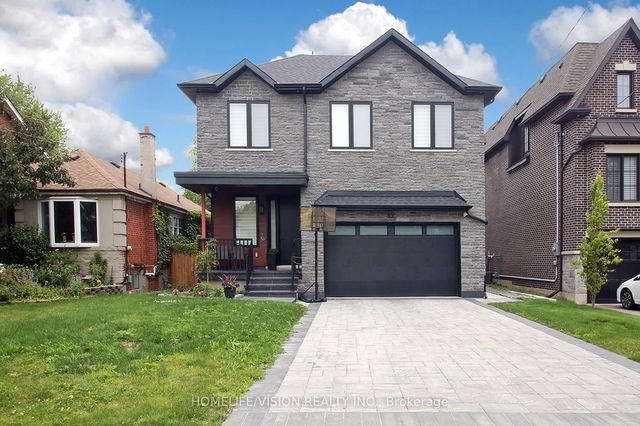Size
-
Lot size
4602 sqft
Street frontage
-
Possession
-
Price per sqft
-
Taxes
$10,074.06 (2024)
Parking Type
-
Style
2-Storey
See what's nearby
Description
Welcome to your spectacular custom built home located in Alderwood minutes from the Gardiner Expwy/427/QEW and the heart of Toronto. Superb finishes and an ideal floor plan with over approx 4000Sqft of living space. This Prestigious home Offers 4 well-appointed bedrooms, 5 modern bathrooms, all doors 8ft tall with 10ft ceilings on the main floor and 9ft ceilings on the upper level. High ceiling foyer in the entryway. Large walk-in closets with ample storage in each room and a skylight on the upper level.
Broker: IPRO REALTY LTD.
MLS®#: W11957631
Property details
Parking:
4
Parking type:
-
Property type:
Detached
Heating type:
Forced Air
Style:
2-Storey
MLS Size:
-
Lot front:
39 Ft
Lot depth:
118 Ft
Listed on:
Feb 3, 2025
Show all details
Rooms
| Level | Name | Size | Features |
|---|---|---|---|
Flat | Bedroom | 3.81 x 3.66 ft | |
Flat | Bedroom 3 | 3.96 x 3.96 ft | |
Flat | Family Room | 4.88 x 4.34 ft |
Show all
Instant estimate:
orto view instant estimate
$116,924
lower than listed pricei
High
$2,576,626
Mid
$2,473,076
Low
$2,330,272
