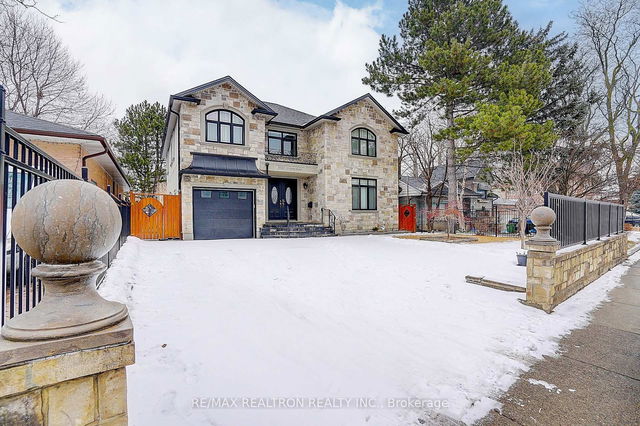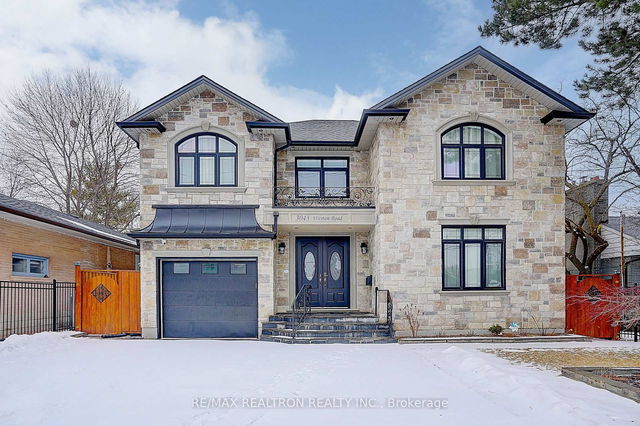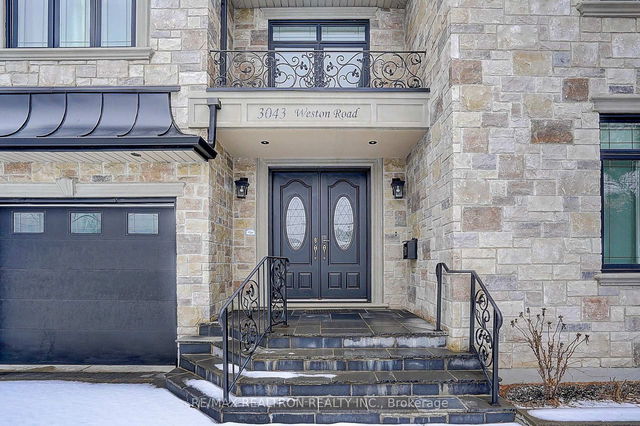Size
-
Lot size
9487 sqft
Street frontage
-
Possession
-
Price per sqft
$454 - $530
Taxes
$7,561 (2024)
Parking Type
-
Style
2-Storey
See what's nearby
Description
Gorgeous Detached 4 Bedrooms and 5 Washrooms Custom Built Luxury Home Located At Hemberlea-Pelmo Park Area With Outstanding Quality taste Workmanship. Lots of High-Quality Interior Renovation Materials, Premium Hardwood Flooring Throughout The Entire House, Pot Lights, Open-Concept Design, Kitchen Facing The Backyard With Stainless Steel Appliances, Stone Granite Waterfall Countertop And Glass Tile Backsplash. And Also Has A Drive Thru Tandem Garage And A Large Beautiful Back Yard. Spacious Second-Floor Master Suite With A Unique Balcony Overlooking The Backyard Scenery and Large Walk In Closet. Each Bedroom Has It's Own Private Or Semi-Private Ensuite Bathroom. The Finished Basement Has A Separate Entrance and Includes Two Recreational Rooms and a Kitchen. Great Neighborhood. Fabulous location!! Close to all amenities: Humber River Walking/ Bike Path, Schools, Parks, Weston Up Express, Yorkdale Mall, Transit, Golf, Hwy 401 & 400 Airport, Places Of Worship, Shops. See and Buy! ***Seller is willing to VTB 60% for the first mortgage of the LTV of the purchase price.*** **EXTRAS** Buyer/Buyer Agent To Verify All Measurements.
Broker: RE/MAX REALTRON REALTY INC.
MLS®#: W11956793
Property details
Parking:
6
Parking type:
-
Property type:
Detached
Heating type:
Forced Air
Style:
2-Storey
MLS Size:
3000-3500 sqft
Lot front:
53 Ft
Lot depth:
179 Ft
Listed on:
Feb 5, 2025
Show all details
Rooms
| Level | Name | Size | Features |
|---|---|---|---|
Flat | Living Room | 6.68 x 5.12 ft | |
Flat | Office | 4.31 x 4.42 ft | |
Flat | Game Room | 4.20 x 4.40 ft |
Show all
Instant estimate:
orto view instant estimate
$45,988
higher than listed pricei
High
$1,703,447
Mid
$1,634,988
Low
$1,540,579



