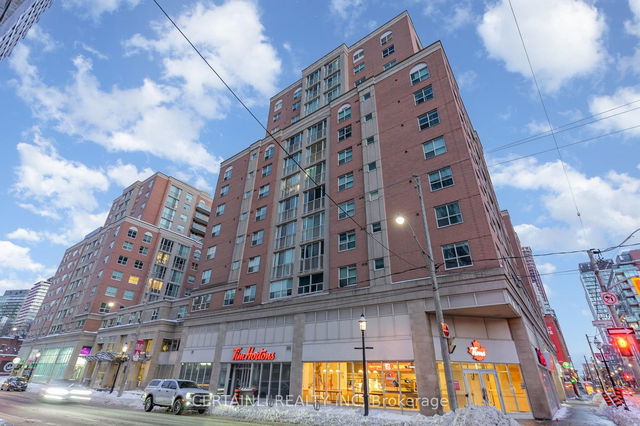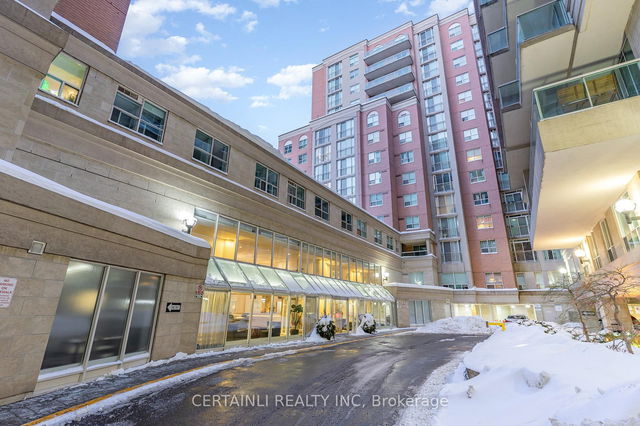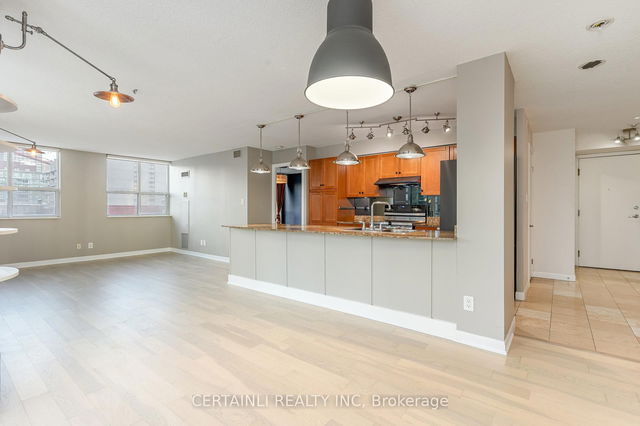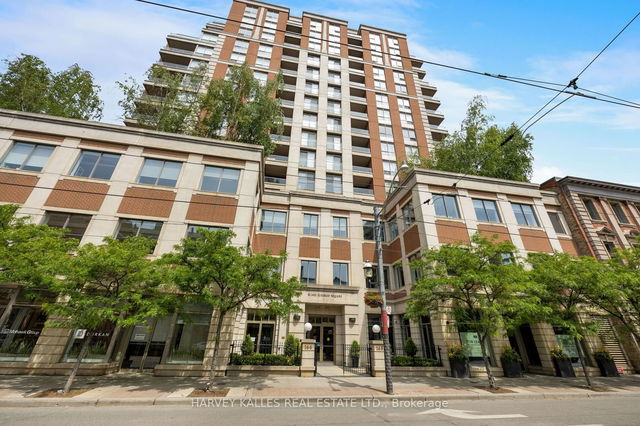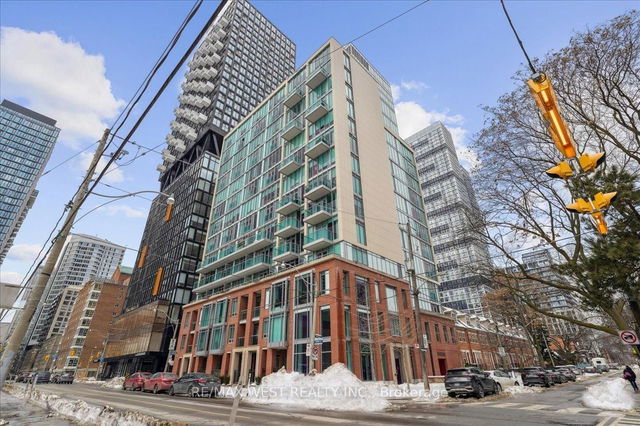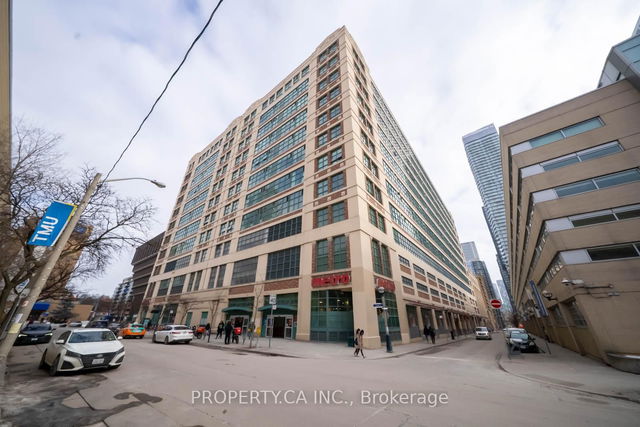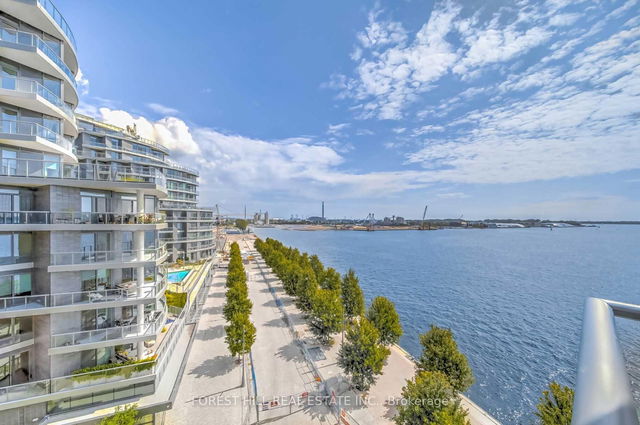Maintenance fees
$995.00
Locker
Owned
Exposure
SW
Possession
-
Price per sqft
$998
Taxes
$4,306.04 (2024)
Outdoor space
Balcony, Patio
Age of building
2009 years old
See what's nearby
Description
Rare & Coveted Layout One of Only 5 in the Building! This stunning 2-bedroom + den suite offers nearly panoramic, unobstructed views of downtown Toronto and the skyline. Designed with a split layout, it features a spacious 20' walkout balcony, perfect for taking in the cityscape. The open-concept living and dining areas flow seamlessly into a stylish kitchen, complete with a massive 11' island. The primary bedroom boasts a southwest-facing Juliette balcony with a picturesque view and a walk-in closet. A door has been added to the den, making it a versatile space for an office or nursery, while the second bedroom includes a built-in Murphy bed for added functionality. Located just steps from St. Lawrence Market, the Distillery District, and top restaurants in the King East Design District.
Broker: CERTAINLI REALTY INC
MLS®#: C12001313
Property details
Neighbourhood:
Parking:
2
Parking type:
Underground
Property type:
Condo Apt
Heating type:
Fan Coil
Style:
Apartment
Ensuite laundry:
-
Corp #:
MTCC-1337
MLS Size:
1200-1399 sqft
Listed on:
Mar 5, 2025
Show all details
Rooms
| Name | Size | Features |
|---|---|---|
Primary Bedroom | 4.15 x 4.09 ft | |
Dining Room | 4.42 x 3.16 ft | |
Living Room | 5.01 x 4.24 ft |
Show all
Instant estimate:
orto view instant estimate
$34,536
lower than listed pricei
High
$1,207,086
Mid
$1,163,464
Low
$1,114,734
Included in Maintenance Fees
Heat
Water
Hydro
Air Conditioning
Common Element
Building Insurance
Parking
