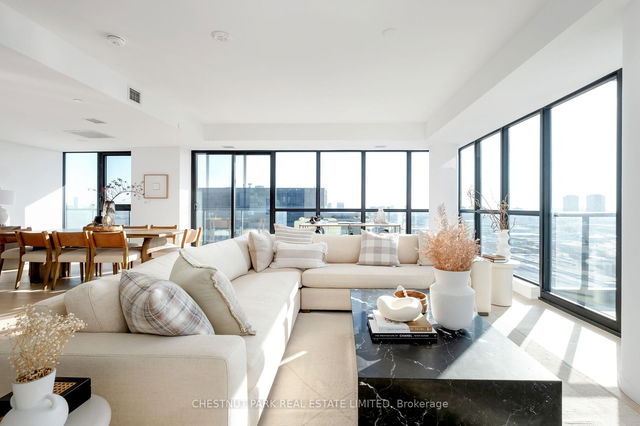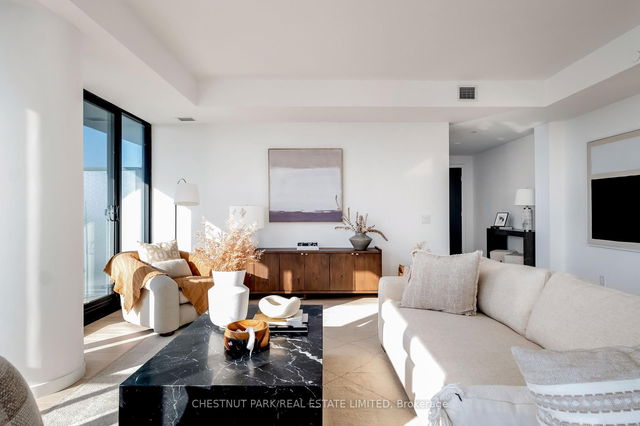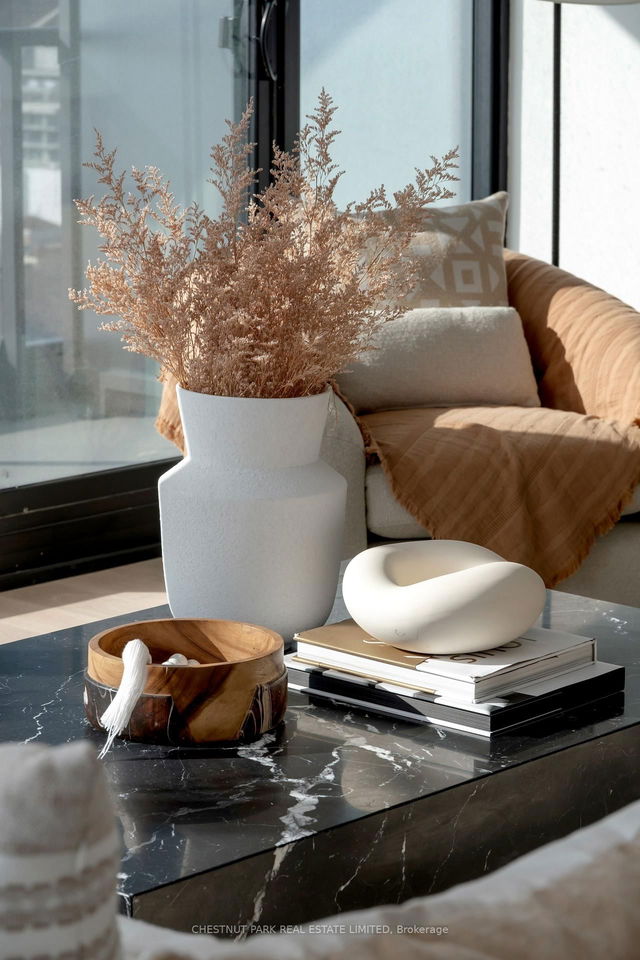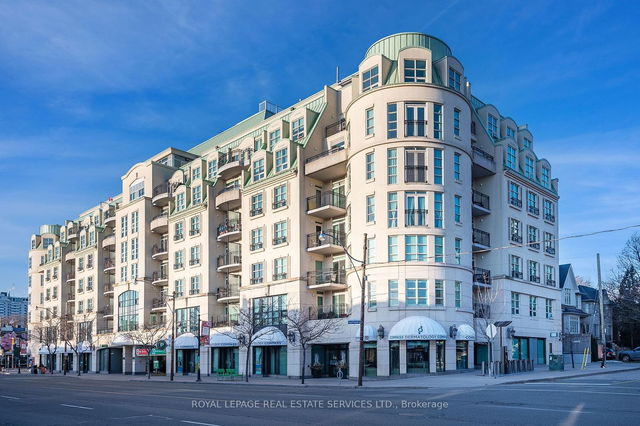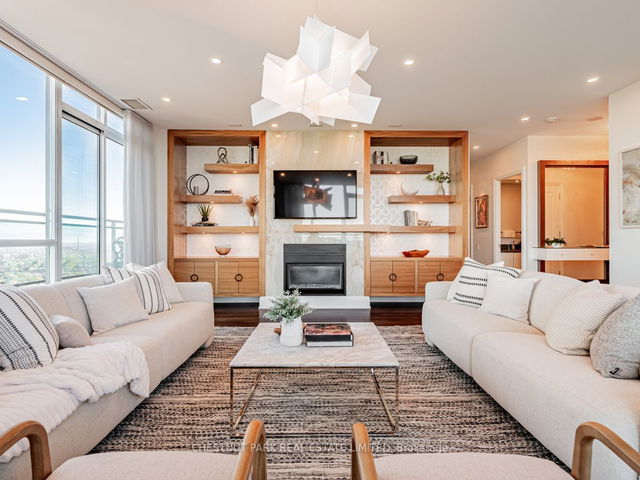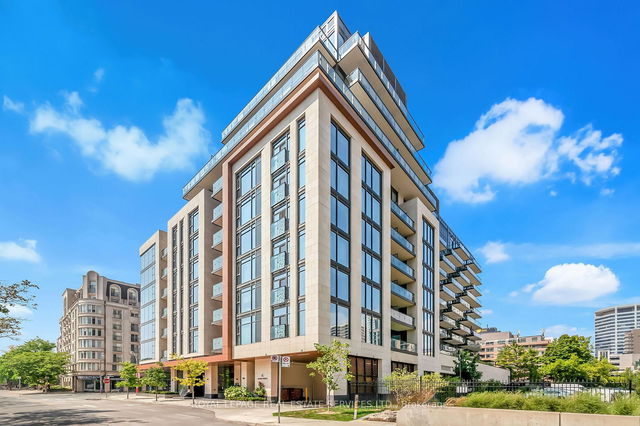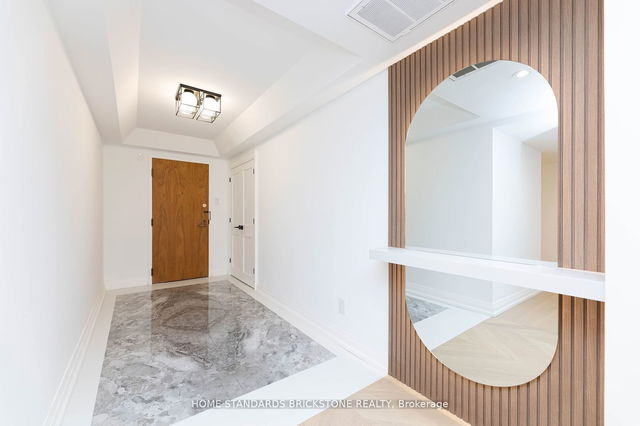| Name | Size | Features |
|---|---|---|
Laundry | 1.00 x 1.00 ft | |
Kitchen | 3.04 x 3.04 ft | |
Foyer | 1.82 x 1.50 ft |

About 1901 - 33 Frederick Todd Way
Located at 1901 - 33 Frederick Todd Way, this Toronto condo is available for sale. It has been listed at $2199000 since March 2025. This condo unit has 2+1 beds, 3 bathrooms and is 1750 sqft.
Looking for your next favourite place to eat? There is a lot close to 33 Frederick Todd Wy, Toronto.Grab your morning coffee at Tim Hortons located at 939 Eglinton Ave E. For grabbing your groceries, Charmaine Sweets is a short walk.
If you are reliant on transit, don't fear, 33 Frederick Todd Wy, Toronto has a public transit Bus Stop (Eglinton Ave East at Brentcliffe Rd) only steps away. It also has route Eglinton East, route Leslie, and more close by. Residents of 33 Frederick Todd Wy also have decent access to Don Valley Parkway, which is within a few minutes drive using Don Mills Rd ramps.
- 2 bedroom condos for sale in East York
- 1 bedroom condos for sale in East York
- 3 bedroom condos for sale in East York
- 1 bed apartments for sale in East York
- 2 bed apartments for sale in East York
- 3 bed apartments for sale in East York
- Cheap condos for sale in East York
- Luxury condos for sale in East York
- apartments for sale in East York
