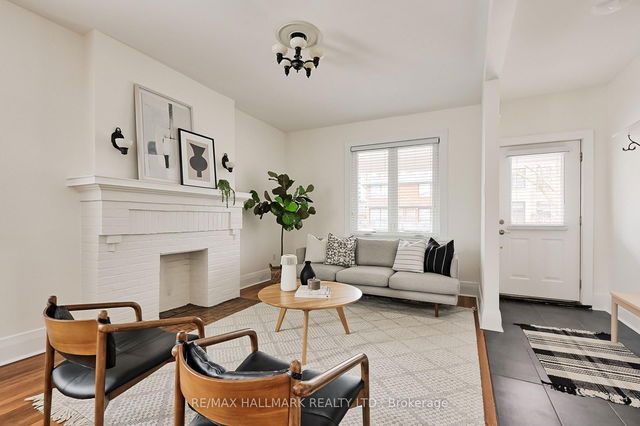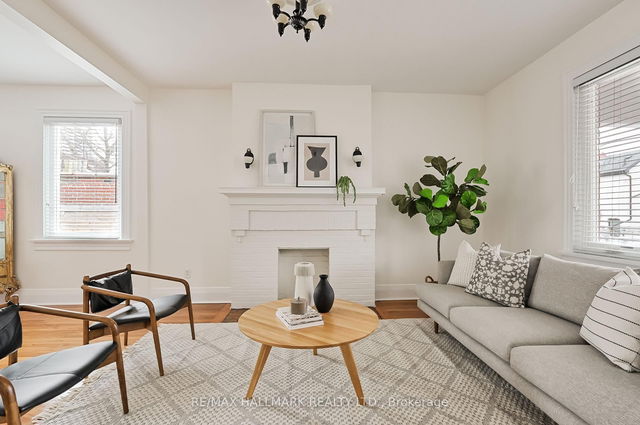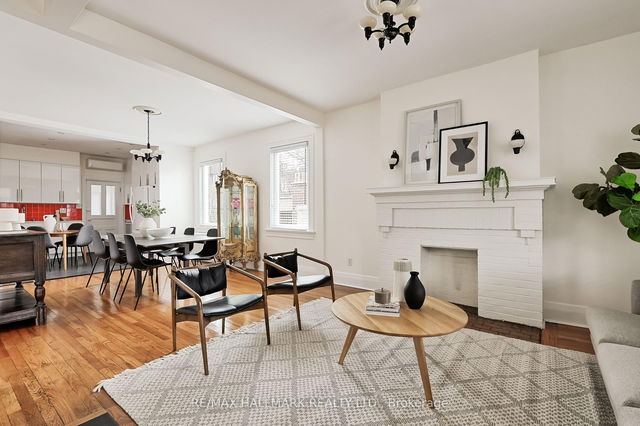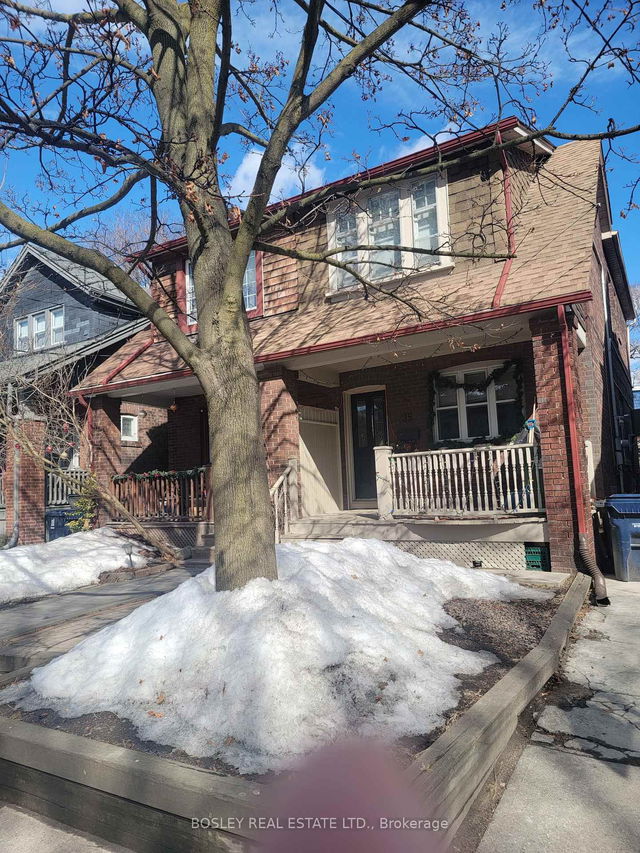Size
-
Lot size
1328 sqft
Street frontage
-
Possession
-
Price per sqft
$766 - $1,045
Taxes
$6,581 (2024)
Parking Type
-
Style
2-Storey
See what's nearby
Description
Welcome to 333 Sackville Street, a timeless Edwardian-era semi-detached home nestled in the heart of Toronto's historic Cabbagetown South Heritage Conservation District. Combining architectural charm with thoughtful updates, this red-brick residence offers nearly 2,100 sq ft of livable space, featuring 3 spacious bedrooms, 2 full bathrooms, and a bright open-concept main floor designed for everyday comfort and entertaining. Classic period details such as a balanced façade, flat front porch, and segmental brick arch are complemented by modern features including quartz countertops, hardwood floors, and updated kitchen finishes. With approximately 1,469 sq ft above grade and an additional 640 sq ft in the basement, there's ample room for work, play, and guests. A rare 230 sq ft garage adds valuable year-round storage, secure parking, or potential workshop space. Enjoy a beautiful perennial front garden, a charming porch, and a private backyard with a wood deck and stone patio, ideal for outdoor dining or weekend relaxation. Situated on a beautiful tree-lined street with easy access to streetcar routes on Gerrard St E, this home is steps from the best of Cabbagetown: artisan cafés, specialty grocers, gourmet food shops, and acclaimed restaurants including F'Amelia, L'Avenue, and Daniel & Daniel. Local gems like The Frame Market, Akasha Art Projects, and Parliament Fitness reflect the neighbourhoods creative and active energy, while Riverdale Farm, Wellesley Park, and the Don Valley trails connect you to nature in the city. With excellent schools, community events, and quick access to downtown, the Danforth, Riverdale, Rosedale, and the Waterfront, 333 Sackville Street is a rare opportunity to live in one of Toronto's most connected and character-rich communities.
Broker: RE/MAX HALLMARK REALTY LTD.
MLS®#: C12043686
Property details
Parking:
Yes
Parking type:
-
Property type:
Semi-Detached
Heating type:
Water
Style:
2-Storey
MLS Size:
1100-1500 sqft
Lot front:
16 Ft
Lot depth:
83 Ft
Listed on:
Mar 26, 2025
Show all details
Rooms
| Level | Name | Size | Features |
|---|---|---|---|
Flat | Bedroom | 4.09 x 3.68 ft | |
Flat | Bedroom 2 | 3.40 x 2.87 ft | |
Flat | Laundry | 4.39 x 3.73 ft |
Show all
Instant estimate:
orto view instant estimate
$140,066
higher than listed pricei
High
$1,346,930
Mid
$1,289,066
Low
$1,234,391




