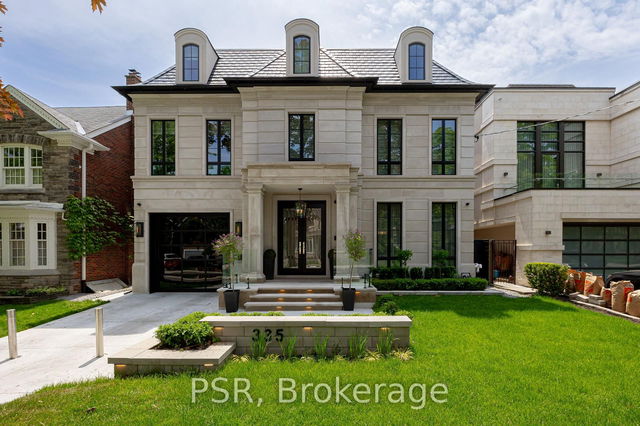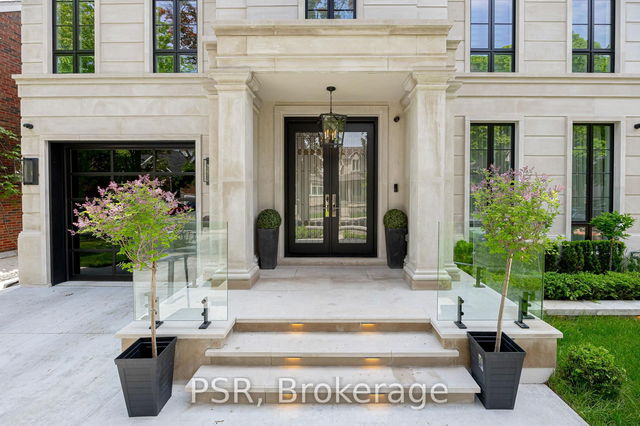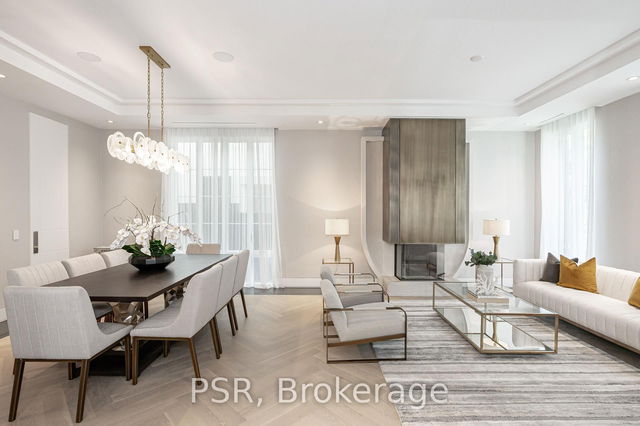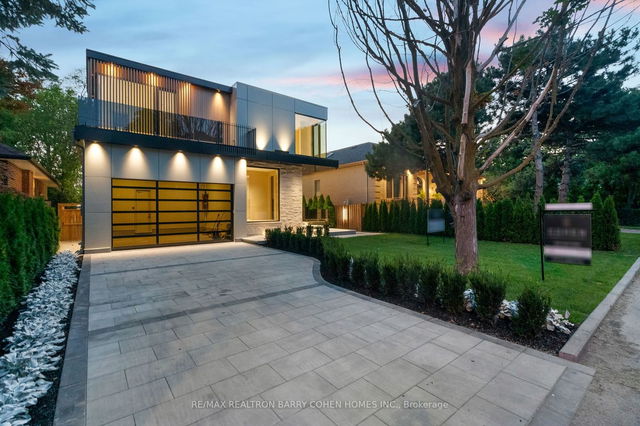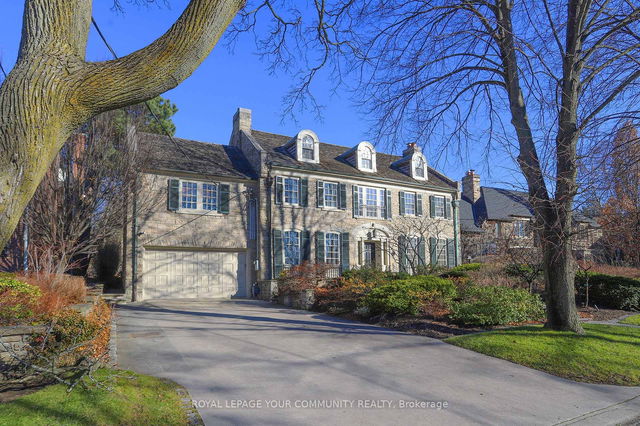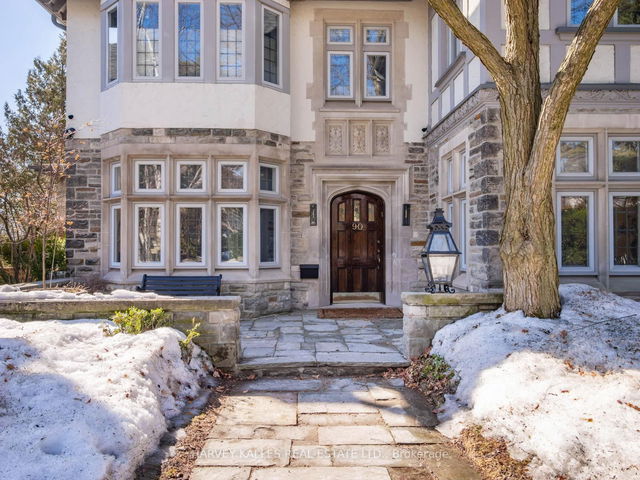Size
-
Lot size
6650 sqft
Street frontage
-
Possession
-
Price per sqft
-
Taxes
$12,092.8 (2024)
Parking Type
-
Style
3-Storey
See what's nearby
Description
Modern Comfort. Featuring An Indiana Limestone Facade And Slate Roof, This Home Exudes Timeless Sophistication. Inside, Lutron Home Automation, Built-In Speakers, And Heated Floors Create A Seamless Living Experience. The Gourmet Kitchen Boasts Sub-Zero, Wolf, And Miele Appliances, Plus A Secondary Service Kitchen For Effortless Entertaining. The Primary Suite Offers An Ethanol Bio-Flame Fireplace, Steam Shower, And Custom Closet Organizers. A Car Lift, Full-Home Generator, And Elevator Add To Its Convenience. The Lower Level Is An Entertainers Dream, Featuring A Bar, Wine Room, Spa With Steam Shower And Sauna, Gym With Pivot Glass Doors, And An 80-Linear Gas Fireplace. Outside, Enjoy A Concrete Pool, Heated Terrace, Basketball Court, And Fully Equipped Outdoor Kitchen. A True Statement Of Luxury Living In A Prestigious Toronto Neighbourhood! **Extras** Chandeliers & Sconces, Integrated Cell Phone Charger & Electrical outlets, Built In Speakers, Lutron Home Automation, Garage Door Opener, Garage Lift, Electric Car Charger Rough In, Pool & Equip, Elevator
Broker: PSR
MLS®#: C12051992
Property details
Parking:
4
Parking type:
-
Property type:
Detached
Heating type:
Forced Air
Style:
3-Storey
MLS Size:
-
Lot front:
50 Ft
Lot depth:
133 Ft
Listed on:
Mar 31, 2025
Show all details
Rooms
| Level | Name | Size | Features |
|---|---|---|---|
Flat | Primary Bedroom | 24.80 x 20.31 ft | |
Flat | Family Room | 19.88 x 15.62 ft | |
Flat | Den | 13.85 x 8.14 ft |
Show all
Instant estimate:
Not Available
Insufficient data to provide an accurate estimate
i
High-
Mid-
Low-
