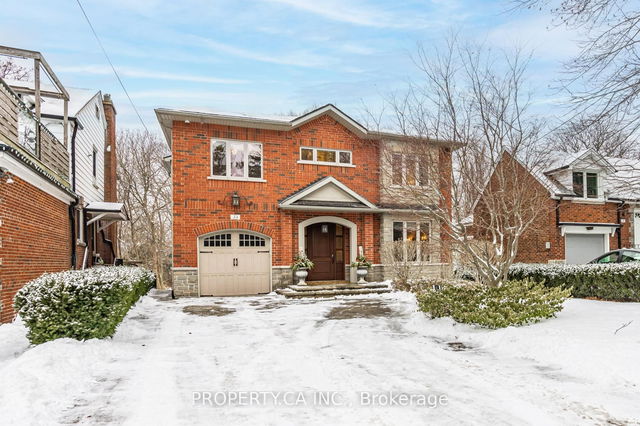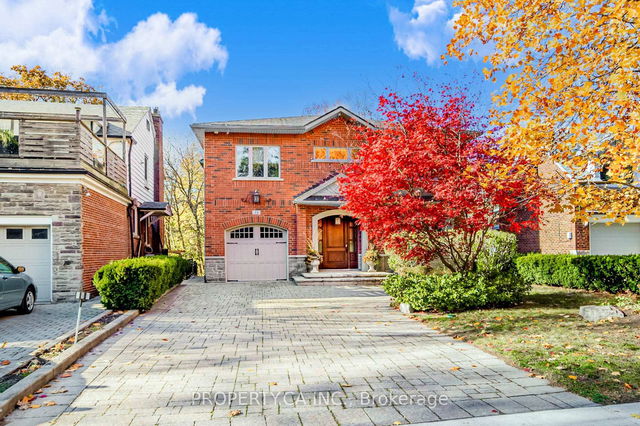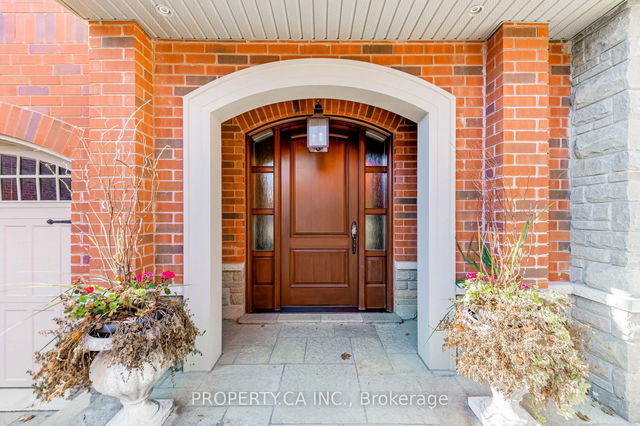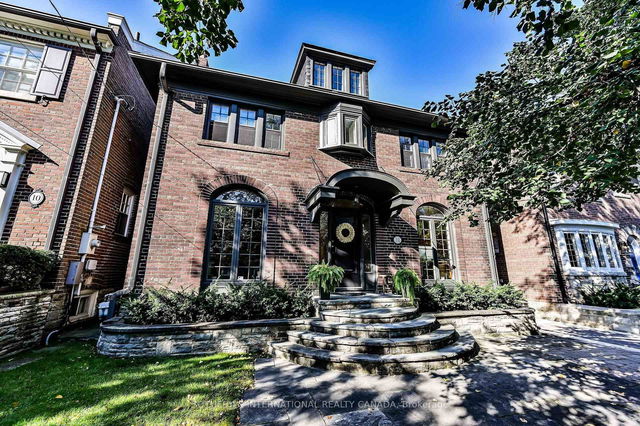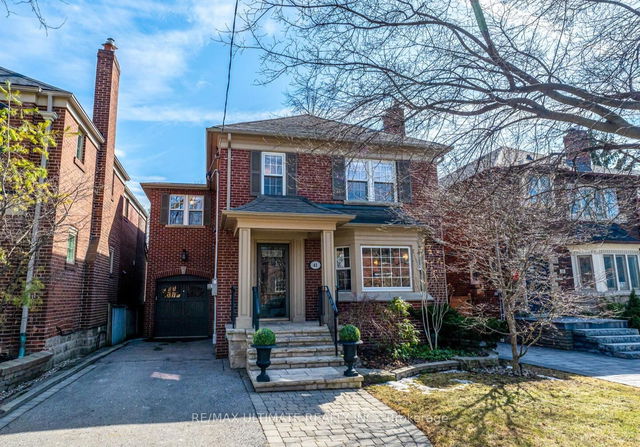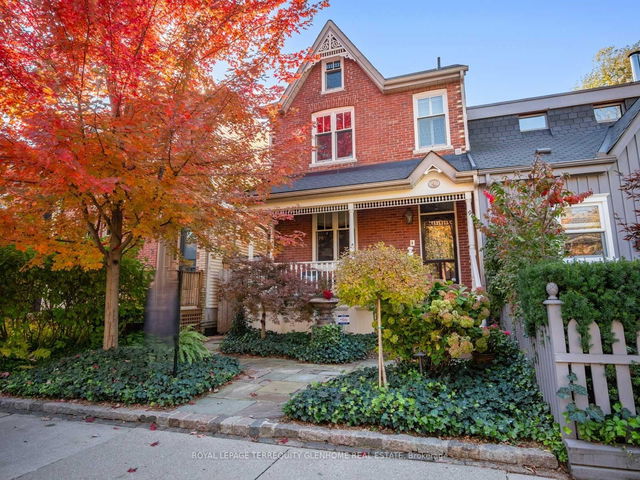Size
-
Lot size
12080 sqft
Street frontage
-
Possession
-
Price per sqft
$800 - $1,143
Taxes
$14,470 (2024)
Parking Type
-
Style
2-Storey
See what's nearby
Description
Welcome to this exquisite executive home, thoughtfully designed to blend luxury, comfort, and functionality seamlessly. Featuring approximately 5,270 sq ft of beautifully finished living space (including the basement), this residence offers 4 spacious bedrooms and 5 elegantly appointed bathrooms with 3 full baths on the 2nd level, ideal for family living and sophisticated entertaining. The chef-inspired kitchen boasts two expansive islands, dual sinks, and premium built-in appliances, making meal preparation effortless. The sun-filled office/library features elegant coffered ceilings on the main floor and a cosy gas fireplace perfect for working from home or meeting clients. The grand living room showcases soaring 11-foot ceilings and oversized windows that flood the space with natural light, highlighting breathtaking unobstructed ravine views. Five skylights further enhance brightness throughout the home. The lower level is designed for relaxation and recreation, featuring a custom-built theatre room with nearly 10-foot ceilings ideal for movie nights, sporting events, and more as well as a versatile recreation room currently used as a home gym but equally suited as a kids' playroom, home office, or family space. Modern conveniences include ethernet wiring throughout for seamless connectivity. Outside, the generous backyard provides ample space for entertaining on the rear patio or adding a future pool, all surrounded by nature's tranquillity. Additional highlights include an attached garage, parking for up to six vehicles, and meticulously landscaped grounds. Ideally located less than a 10-minute bicycle ride to Evergreen Brickworks, an 18-minute walk to Broadview Station, and an easy commute downtown of approximately 35 minutes by TTC or just 15 minutes by car to Union Station; this sophisticated home offers exceptional convenience and refined living in an unbeatable setting.
Broker: PROPERTY.CA INC.
MLS®#: E12026447
Property details
Parking:
6
Parking type:
-
Property type:
Detached
Heating type:
Forced Air
Style:
2-Storey
MLS Size:
3500-5000 sqft
Lot front:
40 Ft
Lot depth:
302 Ft
Listed on:
Mar 18, 2025
Show all details
Rooms
| Level | Name | Size | Features |
|---|---|---|---|
Flat | Bedroom 2 | 4.27 x 4.57 ft | |
Flat | Laundry | 2.64 x 1.52 ft | |
Flat | Powder Room | 1.12 x 2.67 ft |
Show all
Instant estimate:
orto view instant estimate
$565,448
higher than listed pricei
High
$4,756,504
Mid
$4,565,348
Low
$4,301,730
