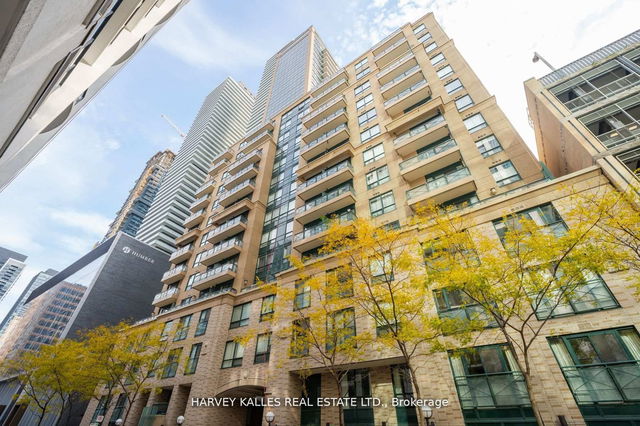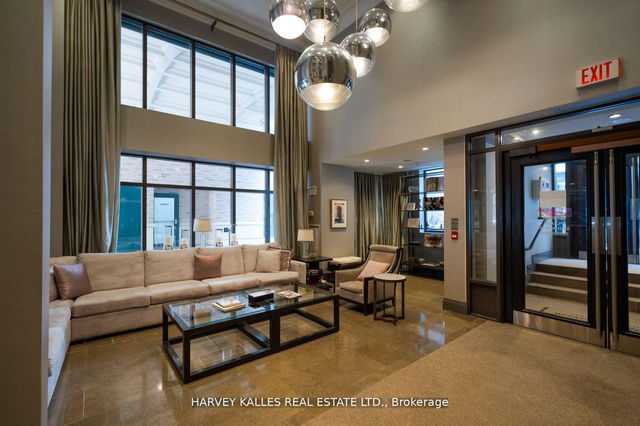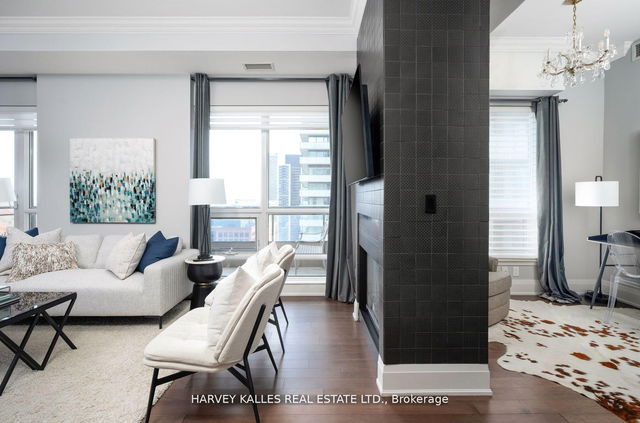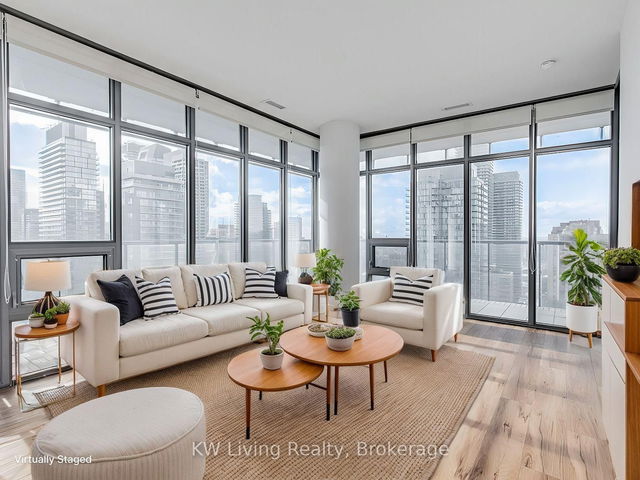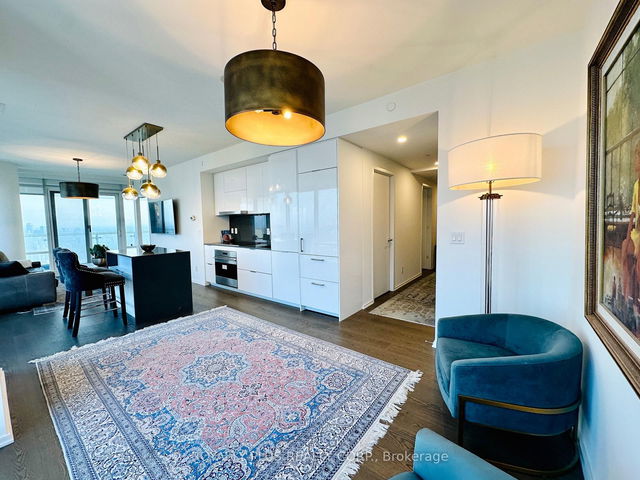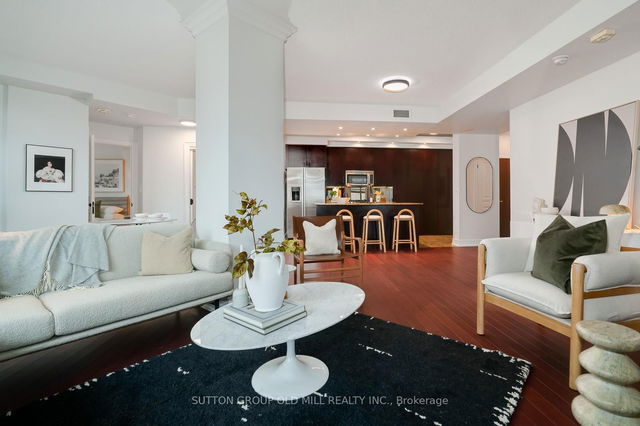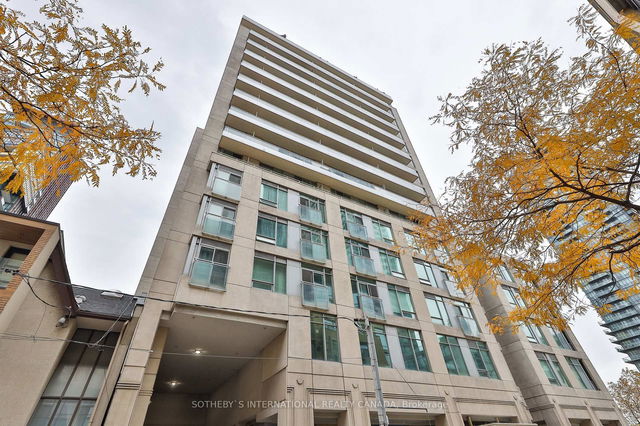Maintenance fees
$1,135.00
Locker
Owned
Exposure
E
Possession
-
Price per sqft
$1,027
Taxes
$5,221.6 (2024)
Outdoor space
Balcony, Patio
Age of building
2014 years old
See what's nearby
Description
Welcome to the vibrant heart of Toronto's Bloor Street Neighbourhood, an area renowned for its blend of convenience and sophistication. This luxurious 2-bedroom, 2-bath suite, complemented by a spacious den, spans approximately 1120sf and 139sf over two balconies. Only one of three suites on the floor, this tranquil split-bedroom layout ensures privacy while maximizing the open-concept living space, ideal for both relaxation and entertaining. Residents can enjoy seamless indoor-outdoor living with not one, but two balconies its own electric, gas and water lines, perfect for savouring the dynamic city views or enjoying a peaceful morning coffee. The interior is adorned with high-end finishes and state-of-the-art appliances, including custom kitchen cabinetry by Downsview Kitchens, 10-foot ceilings, pot lights, crown molding, elegant drapery and baseboards. Kitchen features exquisite marble countertop with back splash and top-tier appliances such as a built-in Subzero refrigerator, Wolf stove, Wolf microwave, and Miele dishwasher. For cozy evenings, the two-way fireplace adds warmth to the living area, while the generous den serves as an ideal space for a home office or entertainment area. Located just steps from the iconic Yonge and Bloor intersection and adjacent to Yonge-Bloor subway lines. From high-end boutiques to Michelin-starred restaurants and cultural landmarks to lush parks, everything you desire is within reach. Not just a home but a lifestyle that harmonizes luxury with the vibrant energy of one of Canadas most dynamic cities. **EXTRAS** Downsview custom kit, Hi-End B/I Appl, 2 Sided FP, Pot Light, HW Flrs, Crown Moulding, Basebrds,Marble Kit Counter and b/splash, W/O to 2 balc, 10' ceilings, only 1/3 suites on fl, ext elec, gas &water line, 1 locker and 1 parking owned.
Broker: HARVEY KALLES REAL ESTATE LTD.
MLS®#: C12018898
Property details
Neighbourhood:
Parking:
Yes
Parking type:
Underground
Property type:
Condo Apt
Heating type:
Heat Pump
Style:
Apartment
Ensuite laundry:
No
Corp #:
TSCC-2094
MLS Size:
1000-1199 sqft
Listed on:
Mar 13, 2025
Show all details
Rooms
| Name | Size | Features |
|---|---|---|
Kitchen | 6.13 x 4.15 ft | |
Primary Bedroom | 5.86 x 3.43 ft | |
Living Room | 6.13 x 4.15 ft |
Show all
Instant estimate:
orto view instant estimate
$6,688
higher than listed pricei
High
$1,197,981
Mid
$1,154,688
Low
$1,106,326
BBQ Permitted
Business Centre (WiFi)
Games Room
Guest Suites
Indoor Pool
Party Room
Included in Maintenance Fees
Heat
Water
Air Conditioning
Common Element
Building Insurance
Parking
