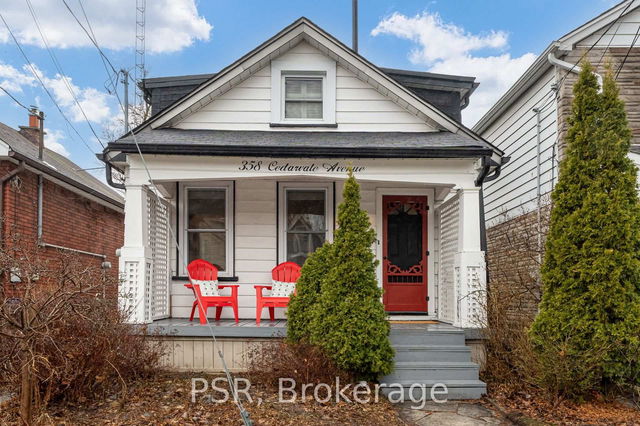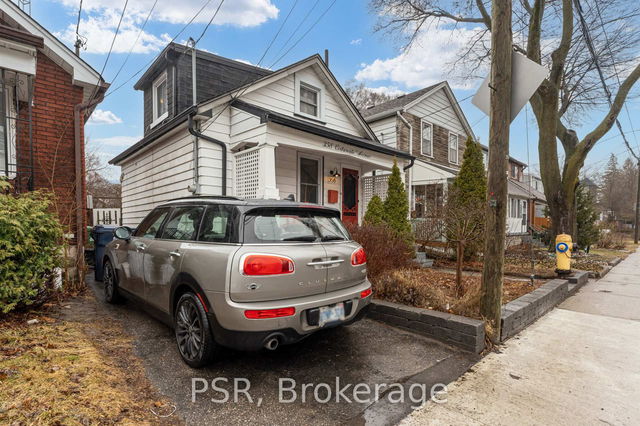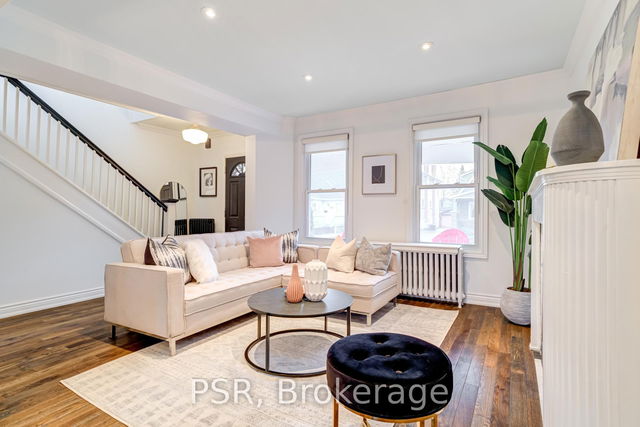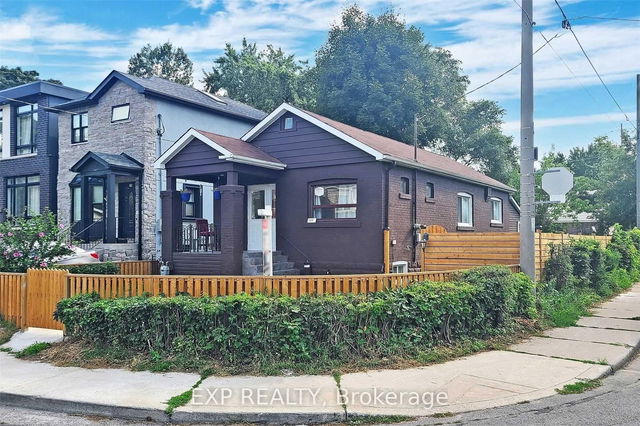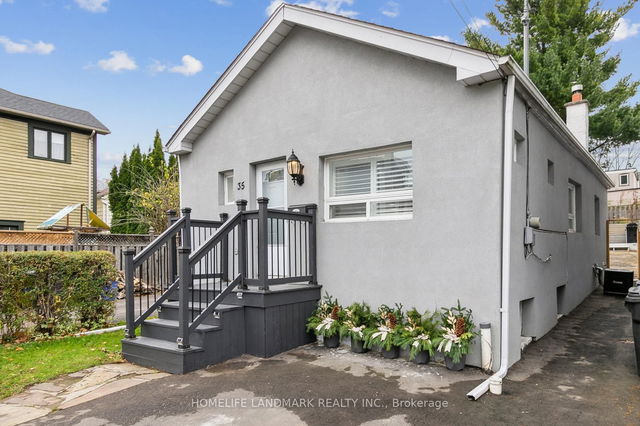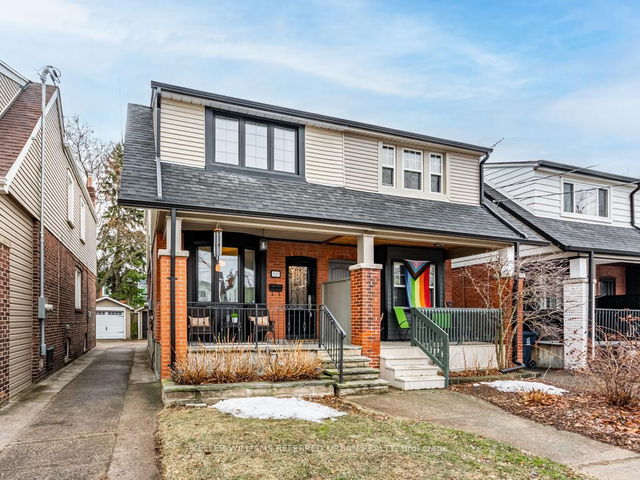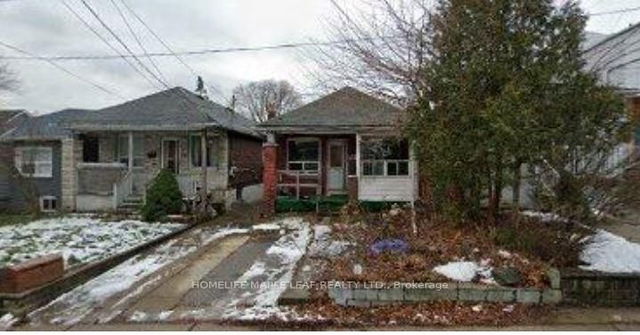Size
-
Lot size
218 sqft
Street frontage
-
Possession
-
Price per sqft
-
Taxes
$4,027.08 (2024)
Parking Type
-
Style
1 1/2 Storey
See what's nearby
Description
Welcome to your urban sanctuary! This charming one and a half-story home blends modern updates with classic character, creating the perfect escape in Toronto's vibrant east end. Step inside to a light-filled main floor with a gas fireplace and stunning tiger oak hardwood. The fully renovated kitchen offers sleek appliances and ample counter space, making meal prep a breeze. A versatile main-floor bedroom can also be used as a sunroom, den, or office. Upstairs, a tranquil retreat awaits, complete with a sitting area that can be used as a nursery or dressing room. But the true showstopper? A spa-like luxury bathroom with a deep claw-foot soaker tub, designed for ultimate relaxation. The lower level adds even more living space with a bedroom, a multi-purpose room, and a convenient cold room. Enjoy a large backyard perfect for summer evenings. Easy access to trendy Danforth shops, transit, and beautiful Taylor Creek Park. A fantastic condo alternative, perfect for first-time buyers or empty nesters looking for comfort, charm, and convenience. Extensive plumbing updates (2025)
Broker: PSR
MLS®#: E12052242
Open House Times
Saturday, Apr 5th
2:00pm - 4:00pm
Sunday, Apr 6th
2:00pm - 4:00pm
Property details
Parking:
No
Parking type:
-
Property type:
Detached
Heating type:
Radiant
Style:
1 1/2 Storey
MLS Size:
-
Lot front:
7 Ft
Lot depth:
28 Ft
Listed on:
Mar 31, 2025
Show all details
Rooms
| Level | Name | Size | Features |
|---|---|---|---|
Lower | Laundry | 3.35 x 2.89 ft | |
Main | Living Room | 4.11 x 3.50 ft | |
Main | Kitchen | 2.86 x 2.74 ft |
Show all
Instant estimate:
orto view instant estimate
$62,486
higher than listed pricei
High
$1,053,838
Mid
$1,011,486
Low
$953,080
