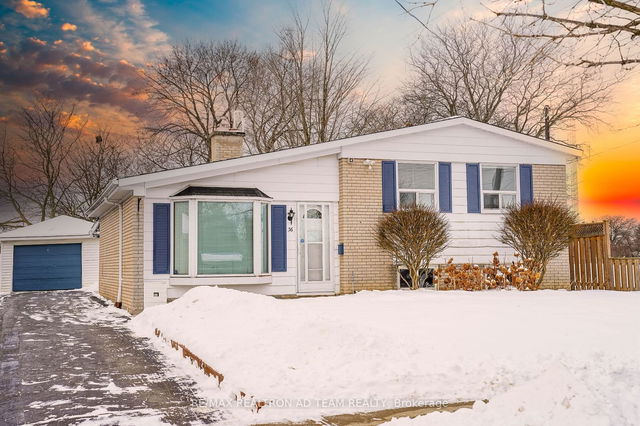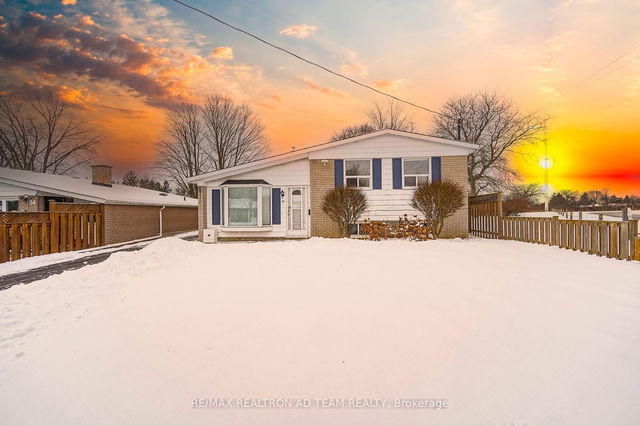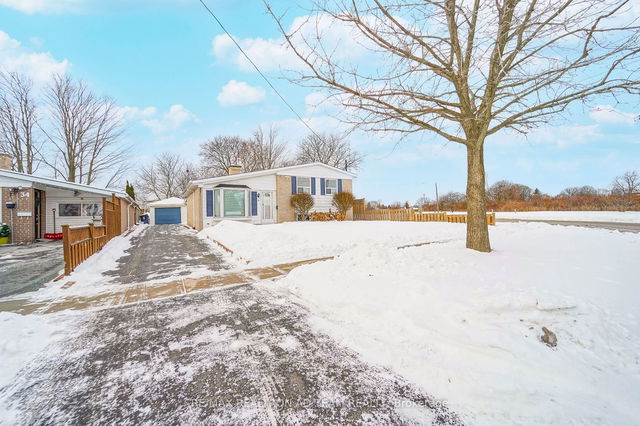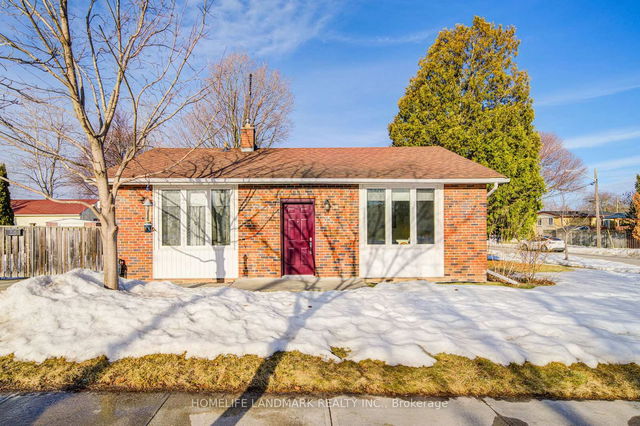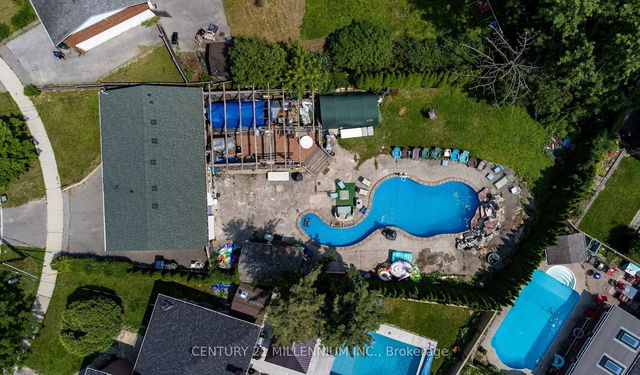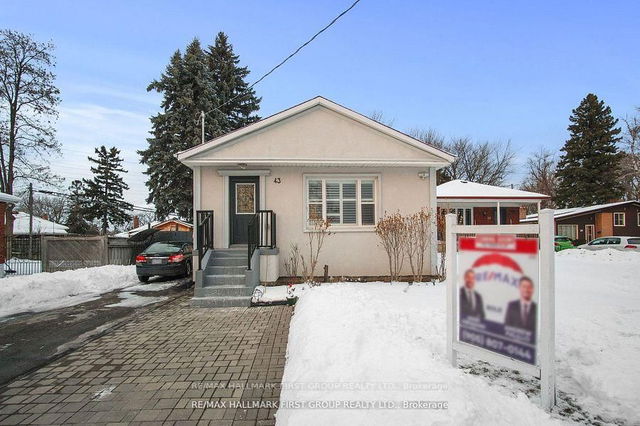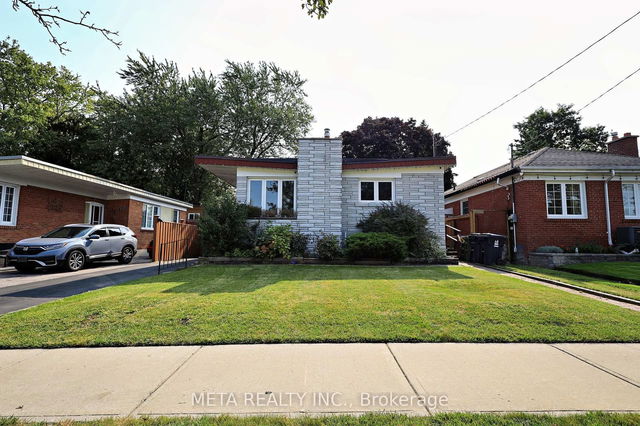Size
-
Lot size
4800 sqft
Street frontage
-
Possession
-
Price per sqft
-
Taxes
$3,812.49 (2024)
Parking Type
-
Style
Sidesplit 3
See what's nearby
Description
Bright And Spacious 3 Bed 2 Bath Detached Home On A Spacious 50 X 96ft Lot With A Detached Garage And Partially Finished Basement With A Bathroom. This Home Offers The Perfect Blend Of Comfort, Style And Convenience. Upgrades Including Beautiful Hardwood Floors Throughout, Fireplace In Living/Dining Area, Spacious Eat-In Kitchen And Walk Out To A Private Backyard With No Neighbours On One Side, Basement Bathroom With Heated Floors & Much More. Located In A Desirable Neighborhood, This Home Offers Easy Access To Schools, Parks, Hospital, Shopping, TTC, Scarborough Town Centre & Quick Access To The 401 Making It The Perfect Place To Call Home. This Home Is Move-In-Ready And A Must-See! **EXTRAS** Newer Stainless Steele Fridge, Stove, RangeHood, B/I Dishwasher, Washer/Dryer, All Elf's and Central AC
Broker: RE/MAX REALTRON AD TEAM REALTY
MLS®#: E11947666
Property details
Parking:
6
Parking type:
-
Property type:
Detached
Heating type:
Forced Air
Style:
Sidesplit 3
MLS Size:
-
Lot front:
50 Ft
Lot depth:
96 Ft
Listed on:
Jan 30, 2025
Show all details
Rooms
| Level | Name | Size | Features |
|---|---|---|---|
Flat | Bedroom 2 | 3.12 x 2.90 ft | |
Flat | Living Room | 4.98 x 4.37 ft | |
Flat | Kitchen | 4.98 x 4.37 ft |
Show all
Instant estimate:
orto view instant estimate
$37,247
higher than listed pricei
High
$1,080,573
Mid
$1,037,147
Low
$977,259
