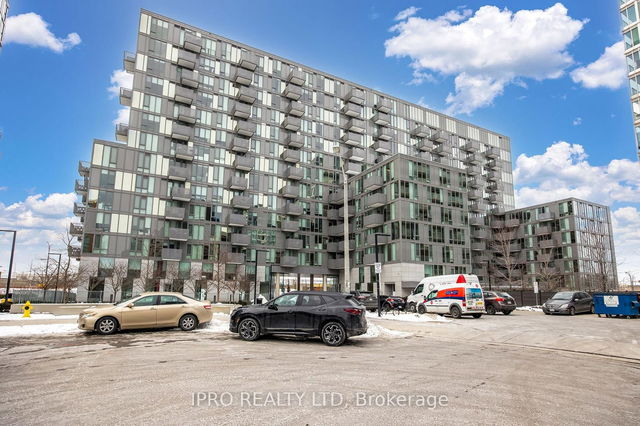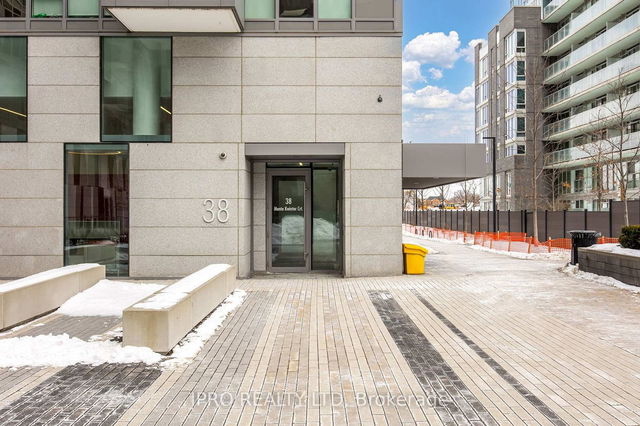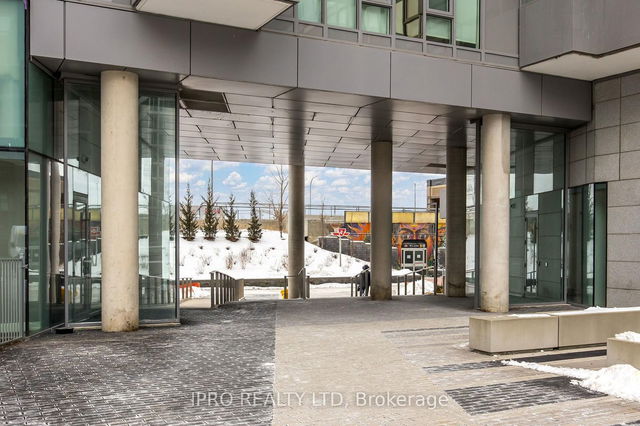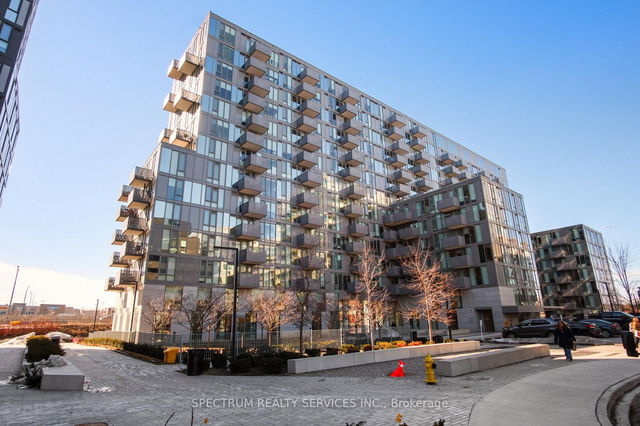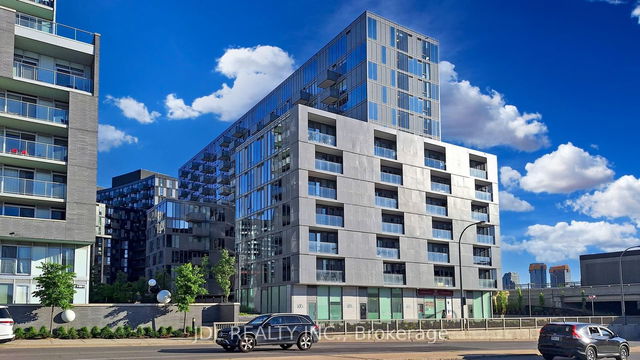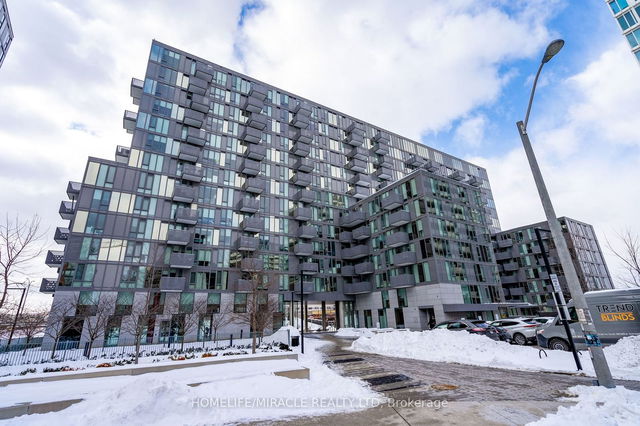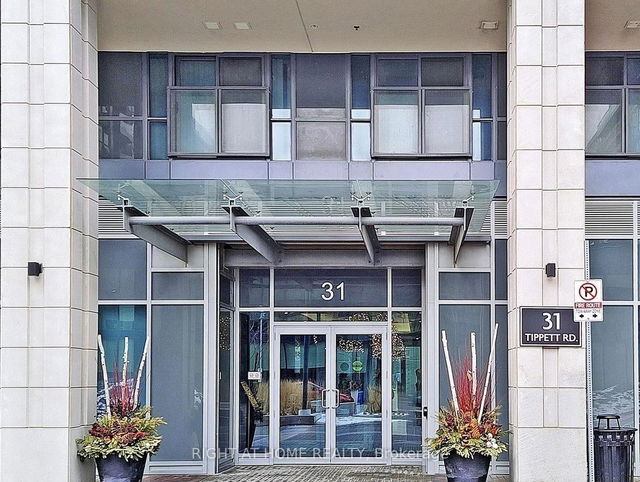Maintenance fees
$518.00
Locker
Owned
Exposure
W
Possession
2025-04-25T00:
Price per sqft
$988
Taxes
$1,981.35 (2024)
Outdoor space
Balcony, Patio
Age of building
2025 years old
See what's nearby
Description
Location, Location, Location! Beautiful 2-bedroom condo with 9-ft ceilings and a modern kitchen featuring a quartz counter top, backsplash and S/S appliances. Enjoy an unobstructed west-facing sunset view, from the floor-to-ceiling windows in the family room and both bedrooms. Maintenance fees cover internet, fitness center, party room with a pool table and TV, BBQ patio, and fenced yard for pets. The building offers on-site daycare center and 24/7 concierge. The condo includes a storage locker and an underground parking space with visitors parking and EV charging. Just steps to Wilson Subway Station with easy access to HWYs 401 & Allen Rd. A 5-min walk to Billy Bishop Plaza, which offers shopping and dinning, including Costco, Starbucks, and more. Yorkdale Mall is just a short drive or one subway stop away.
Broker: IPRO REALTY LTD
MLS®#: C11989227
Property details
Neighbourhood:
Parking:
Yes
Parking type:
Owned
Property type:
Comm Element Condo
Heating type:
Forced Air
Style:
Apartment
Ensuite laundry:
Yes
Corp #:
TSCC-2814
MLS Size:
500-599 sqft
Listed on:
Feb 25, 2025
Show all details
Rooms
| Name | Size | Features |
|---|---|---|
Living Room | 2.95 x 2.62 ft | |
Kitchen | 2.80 x 2.77 ft | |
Primary Bedroom | 3.53 x 2.56 ft |
Show all
Instant estimate:
orto view instant estimate
$3,966
higher than listed pricei
High
$538,424
Mid
$518,966
Low
$497,230
BBQ Permitted
Bike Storage
Day Care Centre
Elevator
Gym
Visitor Parking
Included in Maintenance Fees
Parking
