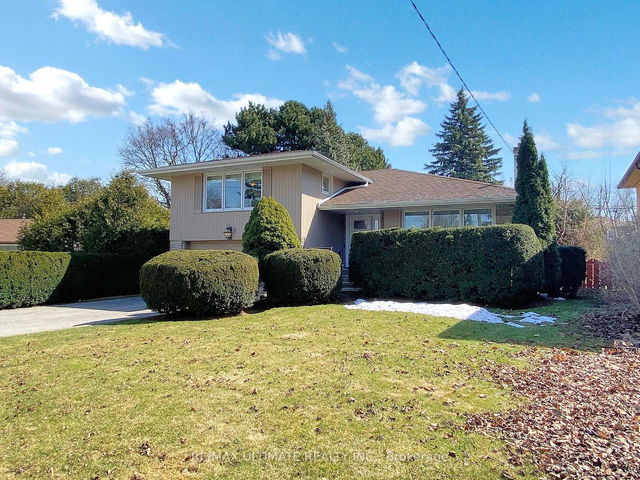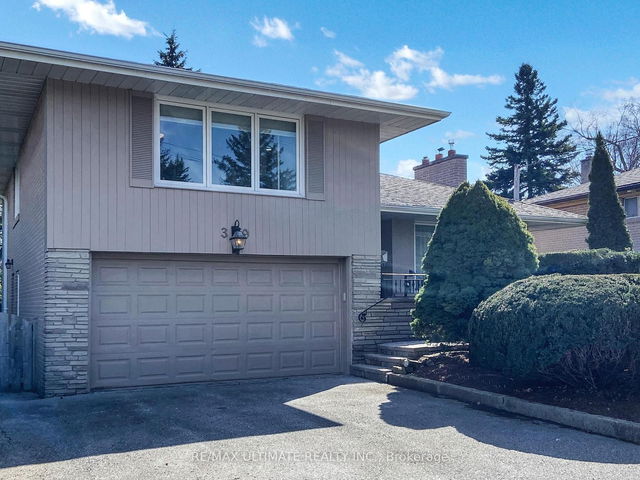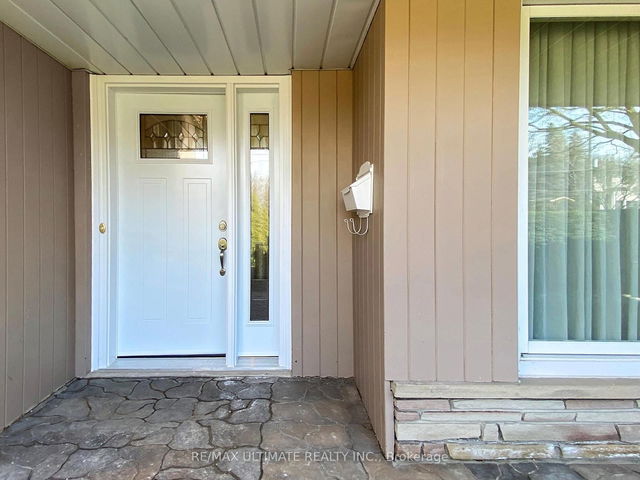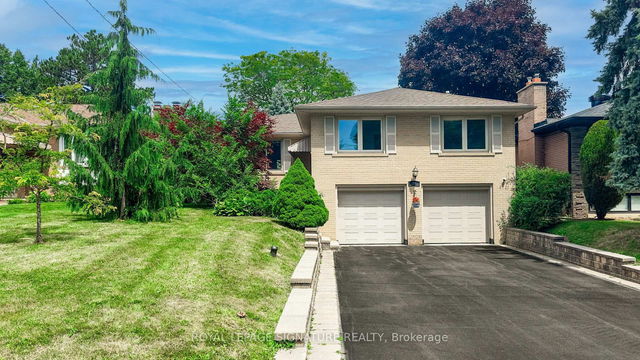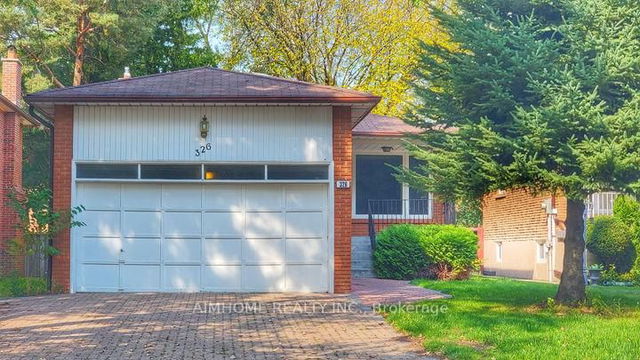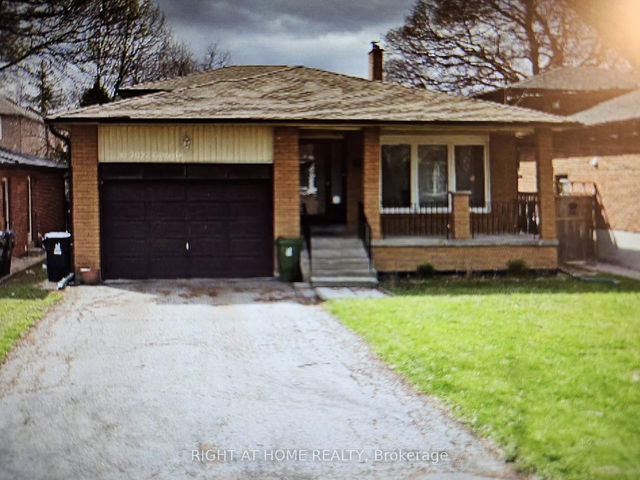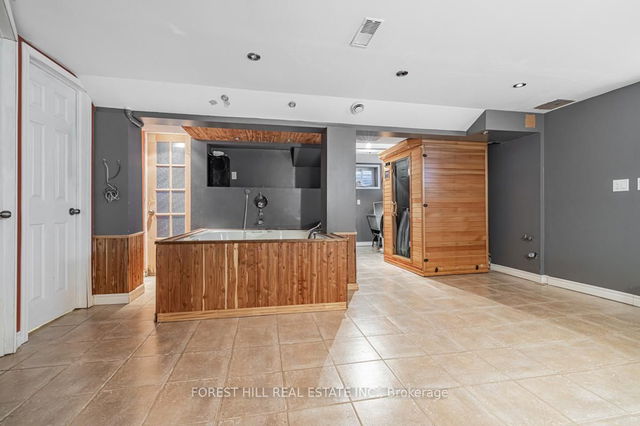Size
-
Lot size
5665 sqft
Street frontage
-
Possession
-
Price per sqft
-
Taxes
$10,865 (2024)
Parking Type
-
Style
Sidesplit 3
See what's nearby
Description
Sophisticated Living in Bayview Village. A Rare Opportunity! Discover the perfect blend of luxury, convenience, and nature in this meticulously kept home, located in the heart of the prestigious Bayview Village community. With access to top-rated schools Earl Haig Secondary, Bayview Middle School, & St. Gabriel Catholic School this home offers the ideal setting for families seeking excellence in both education and lifestyle. A Home Designed for Comfort & Elegance Step inside and experience a bright, open-concept living and dining area, where hardwood floor and a cozy fireplace create a warm and inviting atmosphere. The modern kitchen features solid surface counters, a gas stove, and breakfast bar with a walkout to a two-tier deck with glass railings perfect for barbequing, entertaining or unwinding in your private backyard oasis. The family room offers additional walkouts to the side and backyard, ensuring seamless indoor-outdoor living. Upstairs, the primary bedroom is a luxurious retreat, complete with his and hers closets & a 3-piece ensuite. The finished basement offers additional space with a spacious recreation room and a cozy gas fireplace. Live the Bayview Village Lifestyle. This home is not just a place to live it's a lifestyle choice: Steps from Bayview Village Mall, Luxury shops, gourmet dining, and everyday essentials at your fingertips. Ravine walking paths just across the street. Immerse yourself in nature with scenic trails right at your doorstep. Unmatched connectivity; Easy access to Highways 401 & 404, making commuting a breeze. Public transit; Convenience; Walking distance to Bayview subway station and multiple TTC routes. A vibrant community: Parks, recreation centers, and a friendly neighborhood atmosphere await. With a double car garage & an unbeatable location, this Bayview Village gem is a rare find. Don't miss the opportunity to own a home that perfectly balances nature and urban convenience.
Broker: RE/MAX ULTIMATE REALTY INC.
MLS®#: C12040322
Property details
Parking:
4
Parking type:
-
Property type:
Detached
Heating type:
Forced Air
Style:
Sidesplit 3
MLS Size:
-
Lot front:
55 Ft
Lot depth:
103 Ft
Listed on:
Mar 23, 2025
Show all details
Rooms
| Level | Name | Size | Features |
|---|---|---|---|
Flat | Bedroom 3 | 2.92 x 3.66 ft | |
Flat | Recreation | 5.44 x 6.32 ft | |
Flat | Dining Room | 3.35 x 3.00 ft |
Show all
Instant estimate:
orto view instant estimate
$115,402
higher than listed pricei
High
$2,191,474
Mid
$2,103,402
Low
$1,981,945
