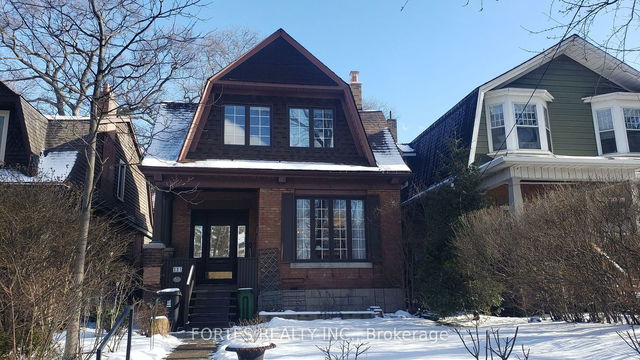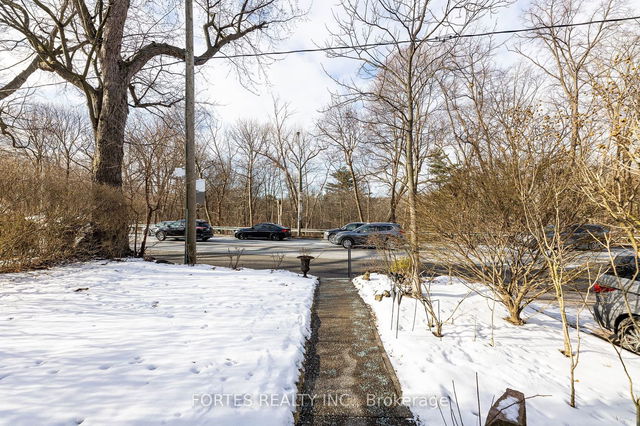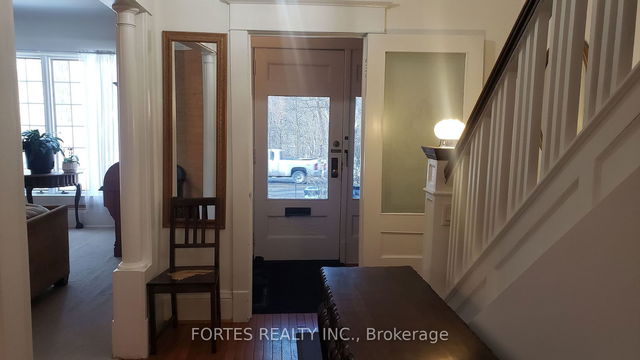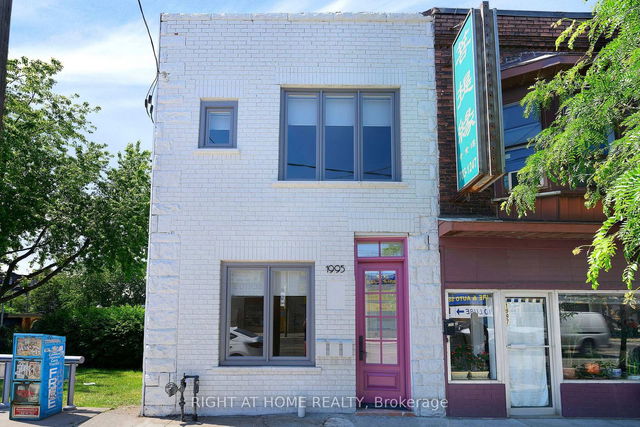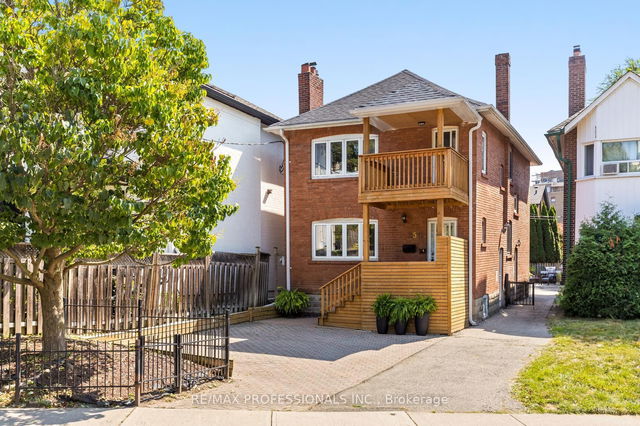Size
-
Lot size
5115 sqft
Street frontage
-
Possession
31 Mar 2025
Price per sqft
-
Taxes
$7,353.17 (2024)
Parking Type
-
Style
2-Storey
See what's nearby
Description
This must see High Park Home has much to offer. It's a spacious Legal Duplex w/ 4+1 bedrooms, 3 washrooms, 2 kitchens, 2 laundries, 1 car Detached Garage that exits directly onto Howard Park Ave. at St. Car Stop (506 to College St. U of T & University Ave Hospitals). Spacious, 19 plus Ft Living Rm w/ Window overlooking High Park, a recently built (2024) Gas Fireplace Insert & grass cloth textured wallpaper , Dining Rm w/ Hardwood Floor, Oak Beamed Ceiling, stippled walls & access to Powder Rm & Laundry, Spacious eat-in Kitchen w/ a Pella glass- enclosed venetian blind window overlooking garden, a 2022, hardly used Gas Stove, Hardwood floor, access to Sunroom w/ sliding door to backyard partially covered Wooden Deck & fabulous private garden. Upper floor washroom renovated to a 5 Pc bathroom. Improvements: Replaced knob and tube wiring & upgraded main service to 200 Amps, Basement foundation Walls (North and partial West) Waterproofed, Main Sewer Drain replaced w/ PVC, 2023 rebuilt Chimney , finished 1 bedroom basement Apartment w/ separate entrance. Short Walk to Keele Subway. High Park Gardens Montessori steps away. Potential for laneway house/ extending the main house. Only two owners in the past 70 years. 393 Parkside Dr. has Right of Way over East End of 391 Parkside Dr., which grants them access to Howard Park Drive.
Broker: FORTES REALTY INC.
MLS®#: W11947523
Property details
Parking:
Yes
Parking type:
-
Property type:
Detached
Heating type:
Water
Style:
2-Storey
MLS Size:
-
Lot front:
33 Ft
Lot depth:
155 Ft
Listed on:
Jan 30, 2025
Show all details
Rooms
| Level | Name | Size | Features |
|---|---|---|---|
Flat | Living Room | 6.00 x 3.60 ft | |
Flat | Bedroom 4 | 3.95 x 3.29 ft | |
Flat | Kitchen | 3.50 x 3.00 ft |
Show all
Instant estimate:
orto view instant estimate
$83,971
lower than listed pricei
High
$1,839,975
Mid
$1,766,029
Low
$1,664,053
