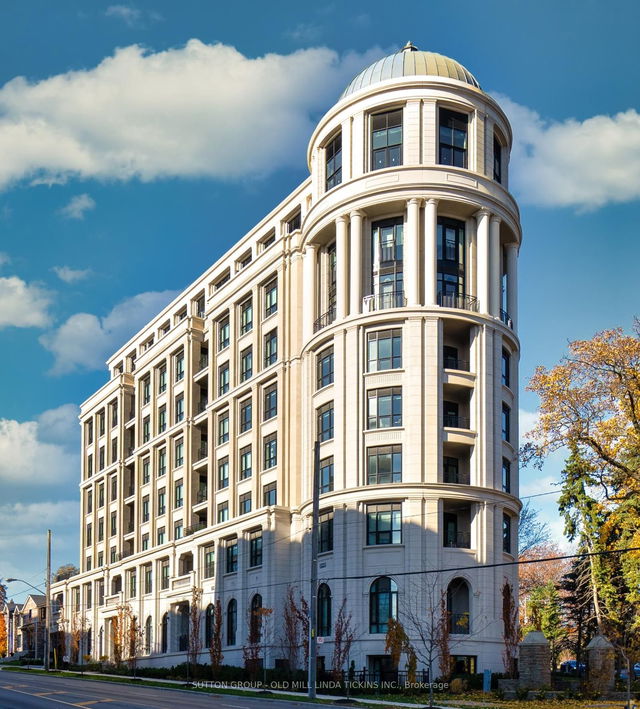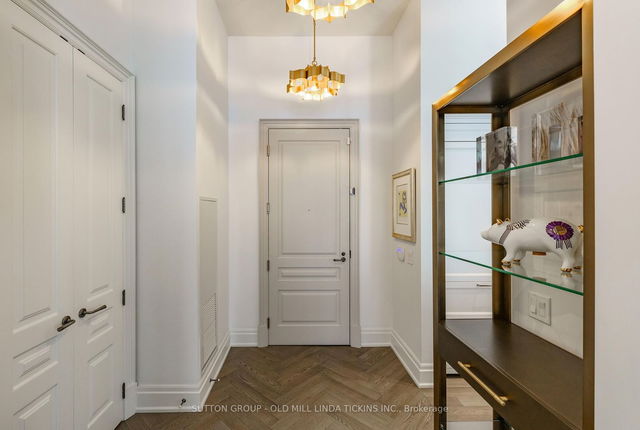| Name | Size | Features |
|---|---|---|
Living Room | 6.08 x 5.70 ft | |
Kitchen | 4.47 x 2.66 ft | |
Dining Room | 4.51 x 3.31 ft |

About TH 2 - 4 The Kingsway N/A
Th 2 - 4 The Kingsway N/a is an Etobicoke condo for sale. It has been listed at $4200000 since January 2025. This 3001 sqft condo unit has 2 beds and 3 bathrooms.
Some good places to grab a bite are Gabbys, The Old Sod Pub or Eggsmart. Venture a little further for a meal at one of Kingsway neighbourhood's restaurants. If you love coffee, you're not too far from Jules Caf Patisserie located at 2898 Bloor St W. For grabbing your groceries, Dada 1 Cake is a 5-minute walk.
For those residents of 4 The Kingsway, Toronto without a car, you can get around rather easily. The closest transit stop is a Bus Stop (Bloor St West at The Kingsway West Side) and is only steps away connecting you to Toronto's public transit service. It also has route Prince Edward, and route Bloor-danforth Night Bus nearby. For drivers at 4 The Kingsway, it might be easier to get around the city getting on or off Gardiner Expressway and Islington Ave, which is within a few minutes drive.
- 2 bedroom condos for sale in Etobicoke
- 1 bedroom condos for sale in Etobicoke
- 3 bedroom condos for sale in Etobicoke
- 1 bed apartments for sale in Etobicoke
- 2 bed apartments for sale in Etobicoke
- 3 bed apartments for sale in Etobicoke
- Cheap condos for sale in Etobicoke
- Luxury condos for sale in Etobicoke
- apartments for sale in Etobicoke


