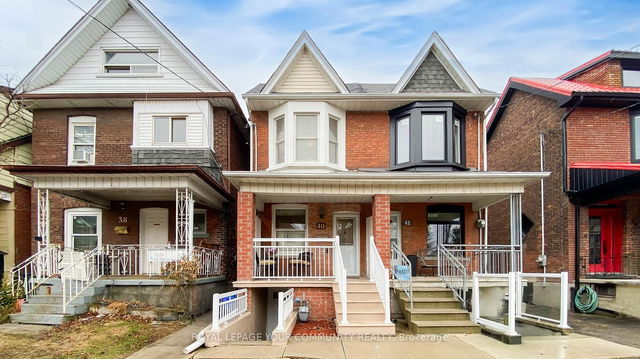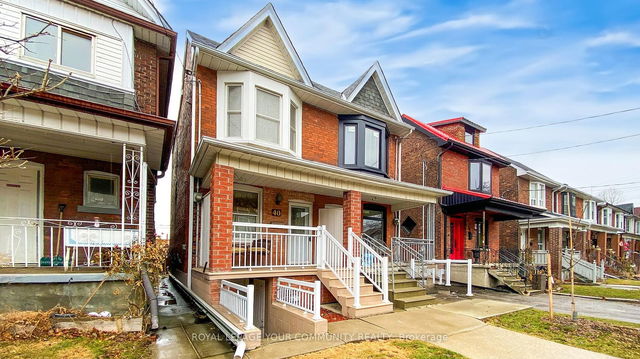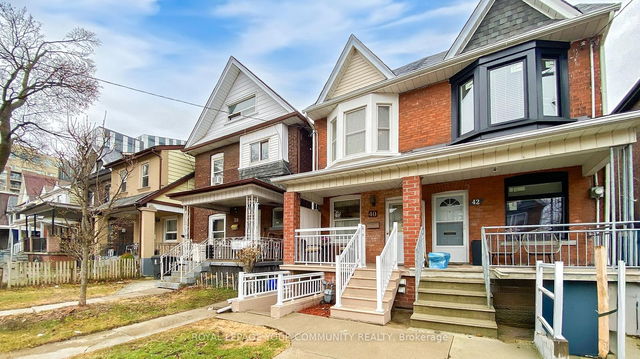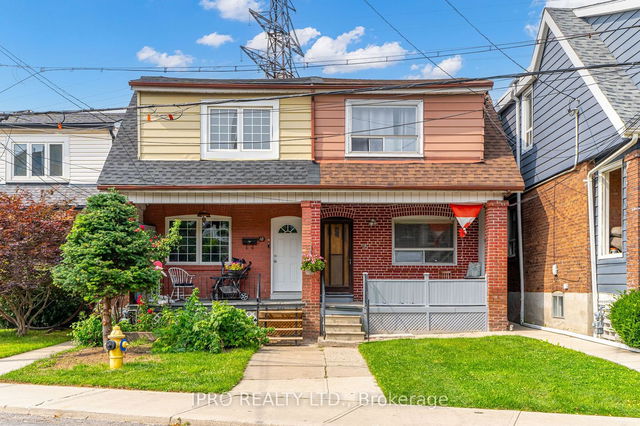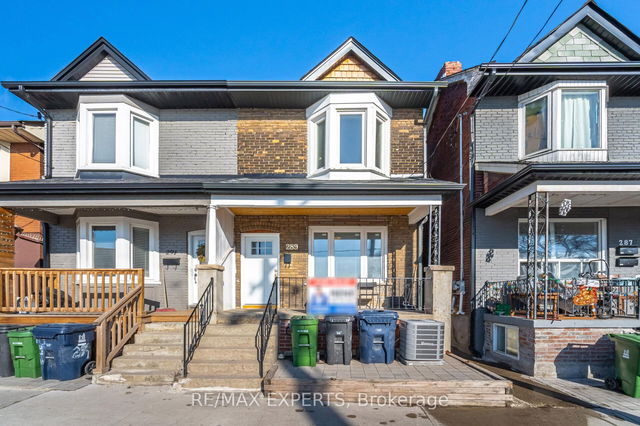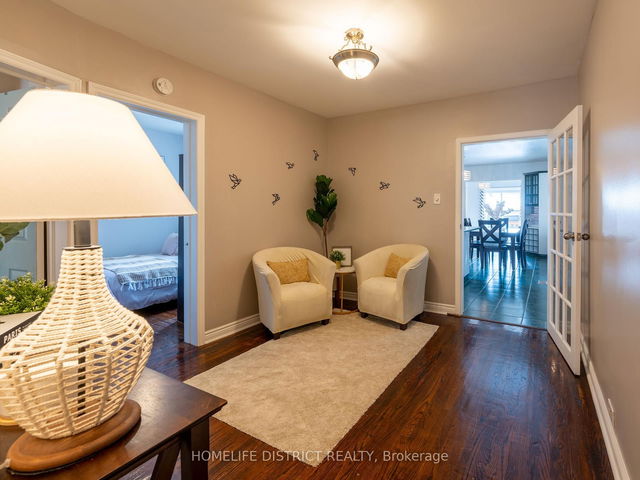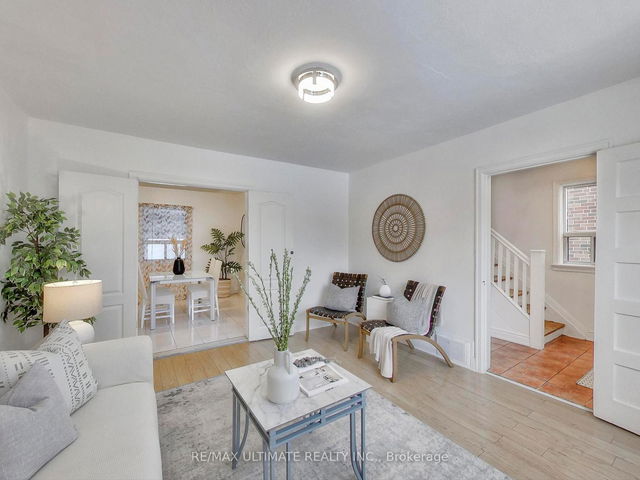Size
-
Lot size
1308 sqft
Street frontage
-
Possession
-
Price per sqft
-
Taxes
$2,911.23 (2024)
Parking Type
-
Style
2-Storey
See what's nearby
Description
Welcome to this Beautifully Updated 3-Bedroom Semi-Detached Home in the heart of St. Clair West & Old Weston a vibrant, Family-Friendly Neighborhood full of Charm and Convenience. The main floor features a Bright and Spacious Layout with a Fully Renovated kitchen, showcasing Modern Cabinetry, Sleek Finishes, and Quality appliances perfect for everyday living and entertaining.Upstairs, youll find Three Generously Sized Bedrooms and a Full Bathroom, offering comfort and functionality for the whole family. The Finished Basement, with a Separate Entrance, Kitchen, and Full Bathroom, offers excellent potential for Extended Family Living, an In-Law Suite, or Additional Living Space.Enjoy the Fully Fenced Backyard Private and Secure Outdoor Area ideal for children, pets, and entertaining. Located just steps from Harcourt Park, Local Cafés, Restaurants, Shops, and Transit, and only minutes to Stock Yards Village for all your shopping needs, this home delivers Comfort and Convenience in one of Torontos most dynamic neighborhoods.Currently Tenanted with a Tenant Willing to Stay, making it a Great Opportunity for both End Users and Investors.Don't miss this Exceptional Opportunity- schedule your private showing today!
Broker: ROYAL LEPAGE YOUR COMMUNITY REALTY
MLS®#: W12044648
Property details
Parking:
No
Parking type:
-
Property type:
Semi-Detached
Heating type:
Forced Air
Style:
2-Storey
MLS Size:
-
Lot front:
12 Ft
Lot depth:
109 Ft
Listed on:
Mar 27, 2025
Show all details
Rooms
| Level | Name | Size | Features |
|---|---|---|---|
Flat | Bedroom 2 | 3.42 x 2.43 ft | |
Flat | Living Room | 3.84 x 2.31 ft | |
Flat | Primary Bedroom | 3.20 x 3.36 ft |
Show all
Instant estimate:
orto view instant estimate
$47,044
higher than listed pricei
High
$988,511
Mid
$946,044
Low
$905,918
