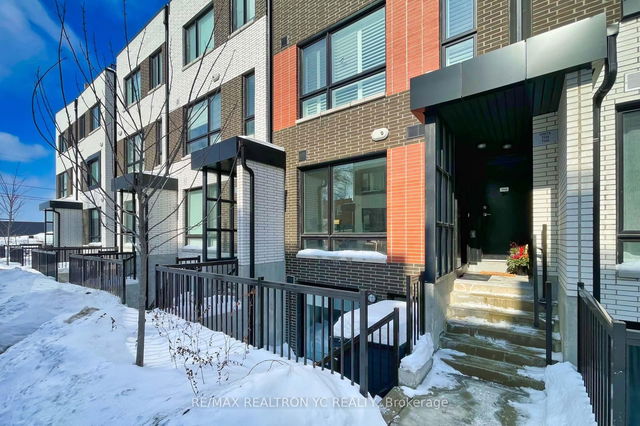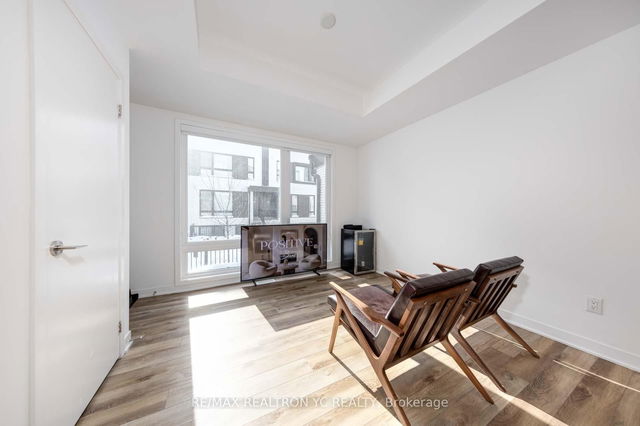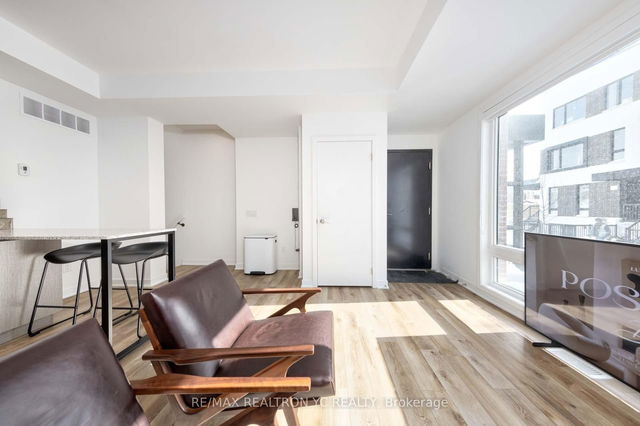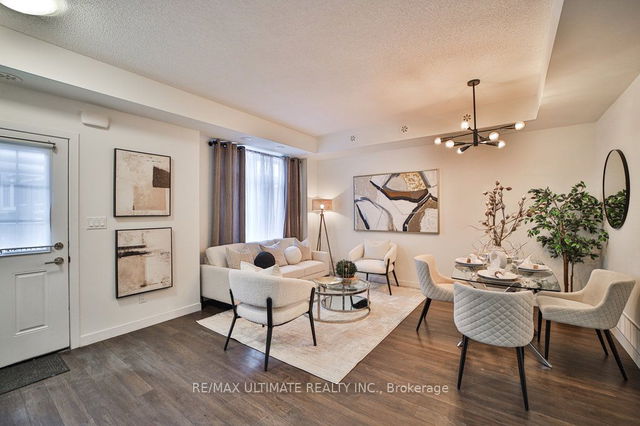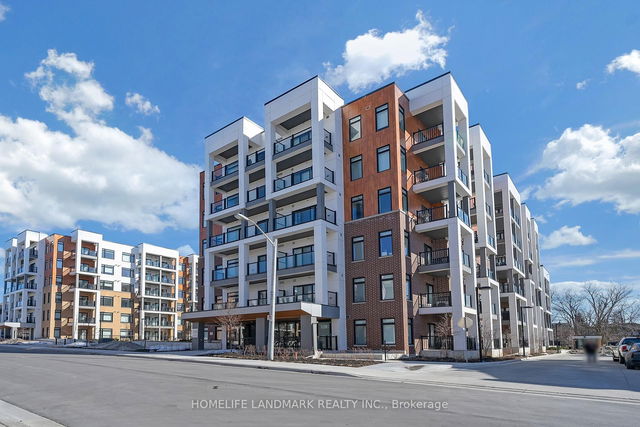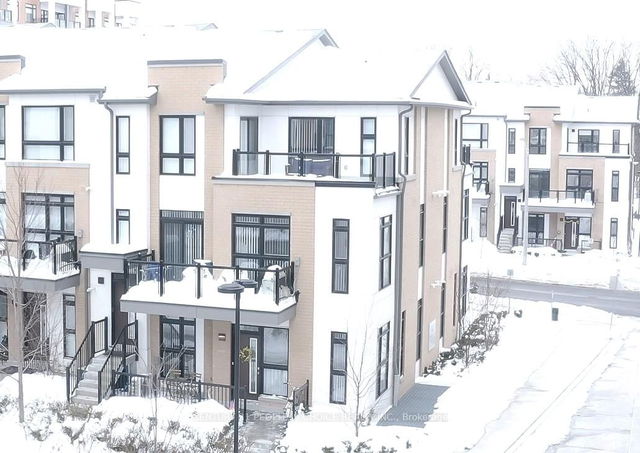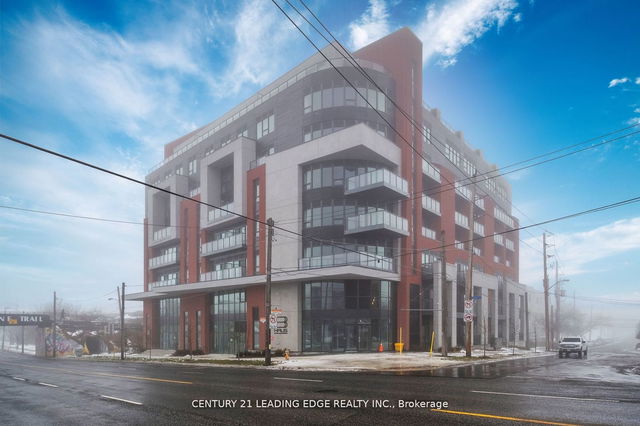Maintenance fees
$444.00
Locker
None
Exposure
SE
Possession
-
Price per sqft
$779 - $875
Taxes
$3,541.57 (2024)
Outdoor space
Balcony, Patio
Age of building
-
See what's nearby
Description
Welcome to 40 Ed Clark Gardens, TH 6! Well-maintained by the owner's family, this 2-bed, 2- bath condo townhouse offers 852 sqft of modern living space in the heart of Torontos vibrant West End. With seamless access to the Junction, Stockyards, and Corso Italia, this thoughtfully designed home features an open-concept living, dining, and kitchen area with stainless steel appliances, a spacious sit-in island, soft-close cabinetry, under-cabinet lighting, and sleek laminate flooring throughout. Enjoy the convenience of nearby parks, shops, schools, TTC access, and a quick commute to downtown. Experience the perfect blend of style and comfortschedule your viewing today!
Broker: RE/MAX REALTRON YC REALTY
MLS®#: W11986811
Property details
Neighbourhood:
Parking:
Yes
Parking type:
Underground
Property type:
Condo Townhouse
Heating type:
Forced Air
Style:
Stacked Townhous
Ensuite laundry:
Yes
Corp #:
TSCC-3001
MLS Size:
800-899 sqft
Listed on:
Feb 25, 2025
Show all details
Rooms
| Name | Size | Features |
|---|---|---|
Bedroom 2 | 2.74 x 2.43 ft | |
Living Room | 5.36 x 4.14 ft | |
Dining Room | 5.36 x 4.14 ft |
Show all
Instant estimate:
orto view instant estimate
$27,776
higher than listed pricei
High
$753,916
Mid
$727,676
Low
$695,957
Included in Maintenance Fees
Parking
