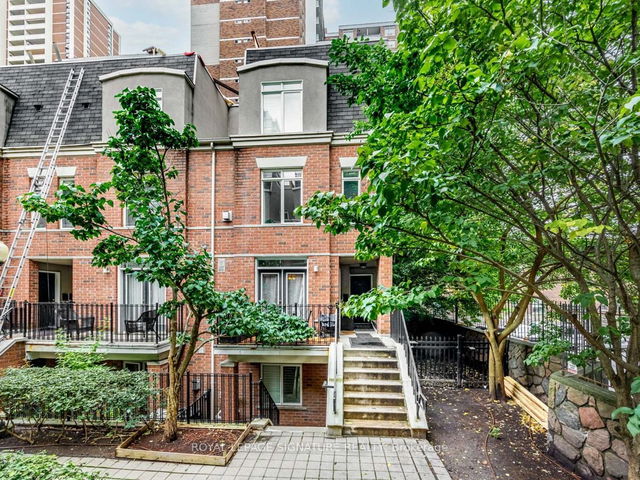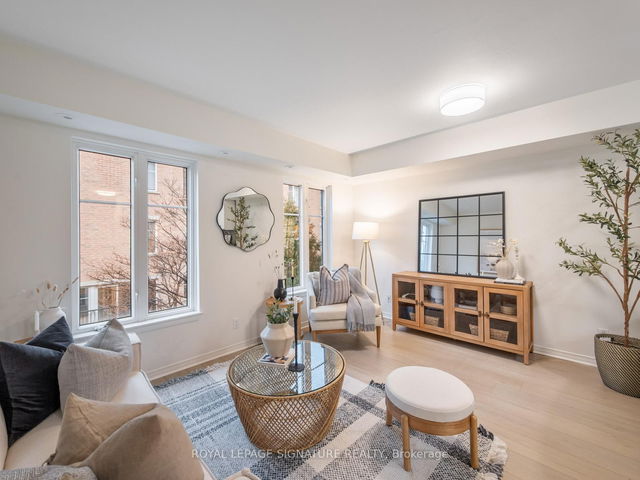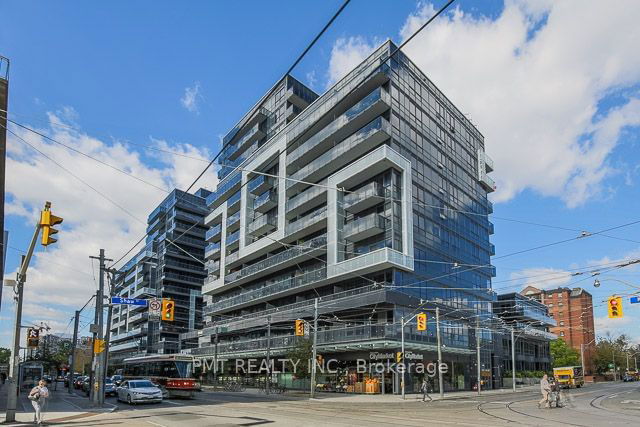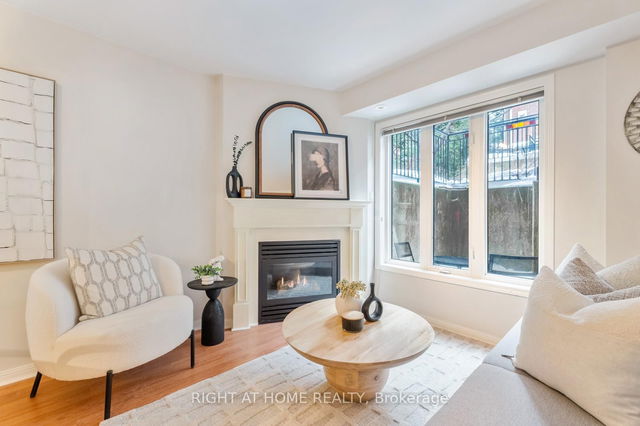Maintenance fees
$537.00
Locker
Owned
Exposure
E
Possession
-
Price per sqft
$939
Taxes
$3,019 (2024)
Outdoor space
Balcony, Patio
Age of building
2009 years old
See what's nearby
Description
Welcome to The Central at 415 Jarvis St in the heart of Toronto. This 2 bedroom 1.5 bathroom stacked townhouse is a popular floorplan with lots of light. Approximately 800sqft with lots of updates throughout. Chef's kitchen with stainless steel appliances and a quartz countertop.
Broker: ROYAL LEPAGE SIGNATURE REALTY
MLS®#: C11966556
Property details
Neighbourhood:
Parking:
Yes
Parking type:
Underground
Property type:
Condo Townhouse
Heating type:
Water
Style:
3-Storey
Ensuite laundry:
-
Corp #:
TSCC-1440
MLS Size:
800-899 sqft
Listed on:
Feb 5, 2025
Show all details
Rooms
| Name | Size | Features |
|---|---|---|
Dining Room | 5.05 x 3.28 ft | |
Laundry | 1.85 x 2.74 ft | |
Bedroom 2 | 3.12 x 2.36 ft |
Show all
Instant estimate:
orto view instant estimate
$19,876
lower than listed pricei
High
$806,183
Mid
$778,124
Low
$744,206
BBQ Permitted
Visitor Parking
Party Room
Included in Maintenance Fees
Water
Common Element
Building Insurance
Parking







