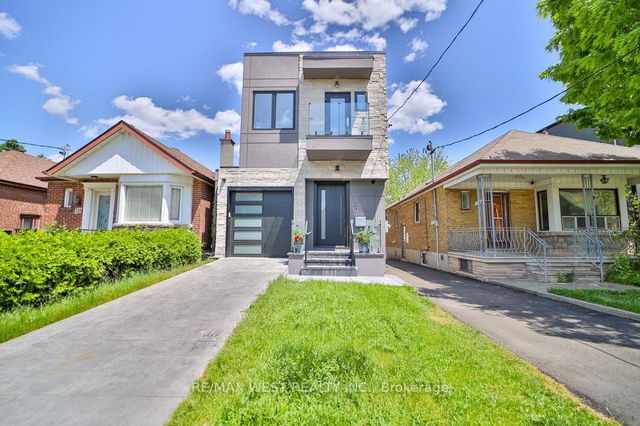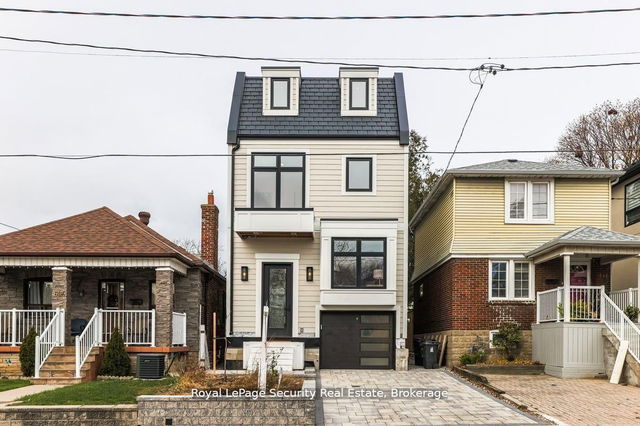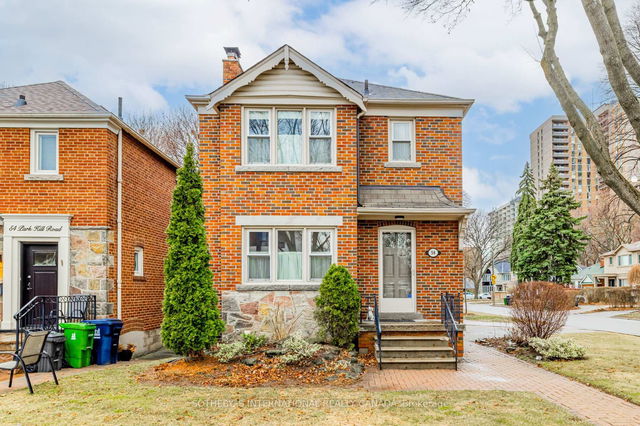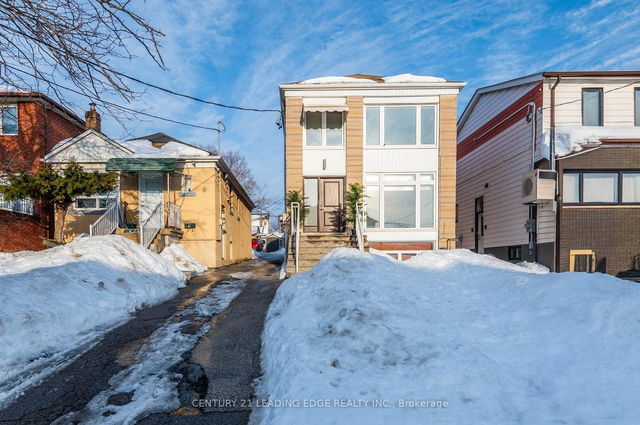| Level | Name | Size | Features |
|---|---|---|---|
Flat | Living Room | 5.55 x 3.19 ft | |
Flat | Kitchen | 5.55 x 4.82 ft | |
Flat | Bedroom 2 | 5.89 x 2.99 ft |
454 Whitmore Avenue
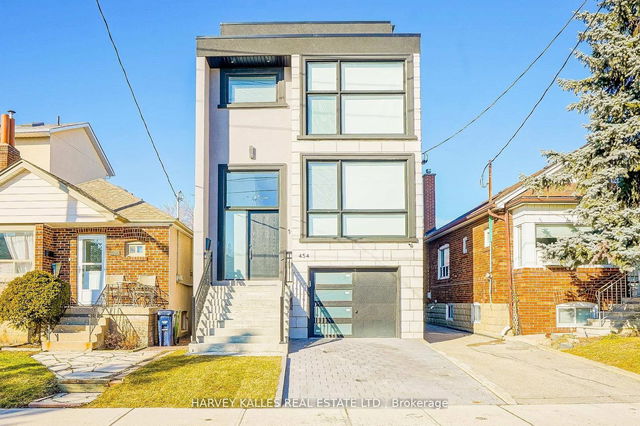

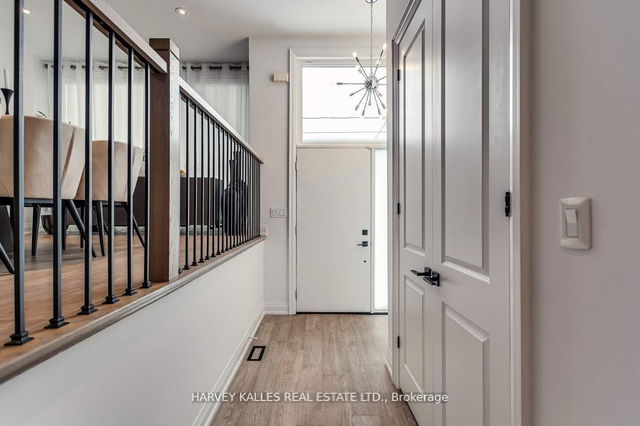

About 454 Whitmore Avenue
Located at 454 Whitmore Avenue, this York detached house is available for sale. 454 Whitmore Avenue has an asking price of $1995000, and has been on the market since February 2025. This detached house has 4 beds and 6 bathrooms.
There are a lot of great restaurants around 454 Whitmore Ave, Toronto. If you can't start your day without caffeine fear not, your nearby choices include Tim Hortons. For groceries there is Chakula East African Food STR which is not far.
If you are looking for transit, don't fear, 454 Whitmore Ave, Toronto has a public transit Bus Stop (Eglinton Ave West at Jimmy Wisdom Way) not far. It also has route Eglinton West, and route Eglinton West Night Bus close by. Access to Allen Rd from 454 Whitmore Ave is within a 4-minute drive, making it easy for those driving to get into and out of the city getting on and off at Lawrence Ave W.
- 2 bedroom condos for sale in York-Crosstown
- 1 bedroom condos for sale in York-Crosstown
- 3 bedroom condos for sale in York-Crosstown
- 1 bed apartments for sale in York-Crosstown
- 2 bed apartments for sale in York-Crosstown
- 3 bed apartments for sale in York-Crosstown
- Cheap condos for sale in York-Crosstown
- Luxury condos for sale in York-Crosstown
- apartments for sale in York-Crosstown
