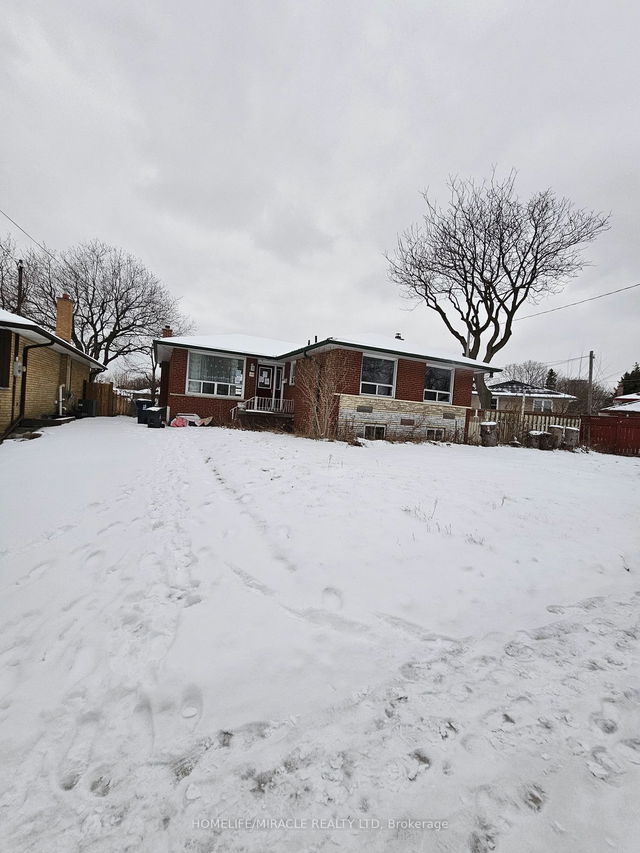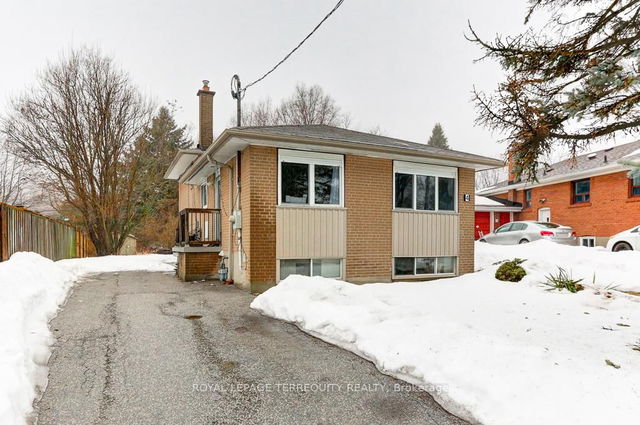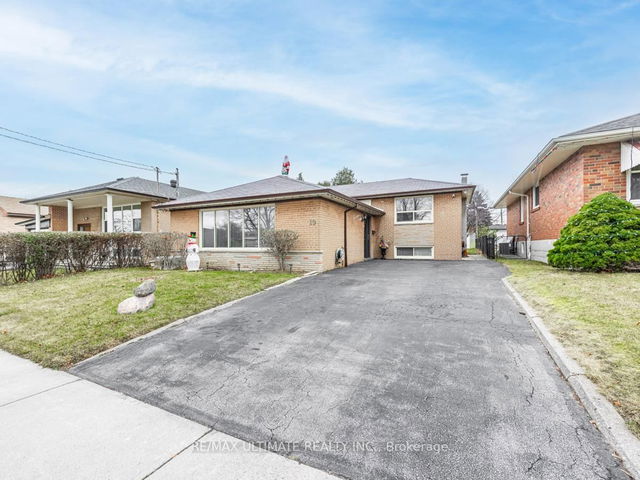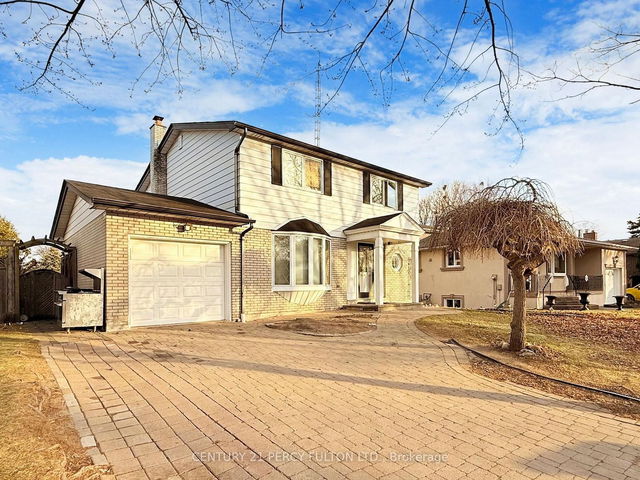Size
-
Lot size
3710 sqft
Street frontage
-
Possession
-
Price per sqft
-
Taxes
$4,105.76 (2024)
Parking Type
-
Style
Bungalow
See what's nearby
Description
Discover this wonderful 3 + 2 Bedroom Bungalow at 46 Flintwick Dr, Toronto. The main floor features hardwood floors throughout the living room, dining room, hallway, and bedrooms. The kitchen boasts an eating area and pantry, complemented by an updated 3-piece bathroom. A fully finished basement with a separate entrance offers additional income potential or multi-generational living. The basement includes: 2 bedrooms ,bathroom, Laundry facilities and Ample storage space The property also features a fenced backyard with a shed for additional storage. Conveniently located near transit, shopping, schools, and Highway 401, offering easy access to daily amenities and commuting options. This home presents an excellent opportunity for investors or families seeking a versatile living space with rental income potential. property will sold as is as condition
Broker: HOMELIFE/MIRACLE REALTY LTD
MLS®#: E11949116
Property details
Parking:
3
Parking type:
-
Property type:
Detached
Heating type:
Forced Air
Style:
Bungalow
MLS Size:
-
Lot front:
35 Ft
Lot depth:
106 Ft
Listed on:
Jan 31, 2025
Show all details
Rooms
| Level | Name | Size | Features |
|---|---|---|---|
Flat | Bedroom 2 | 2.91 x 2.74 ft | |
Flat | Bedroom | 4.96 x 3.08 ft | |
Flat | Kitchen | 4.64 x 3.38 ft |
Show all
Instant estimate:
orto view instant estimate
$26,164
higher than listed pricei
High
$1,068,089
Mid
$1,025,164
Low
$965,968






