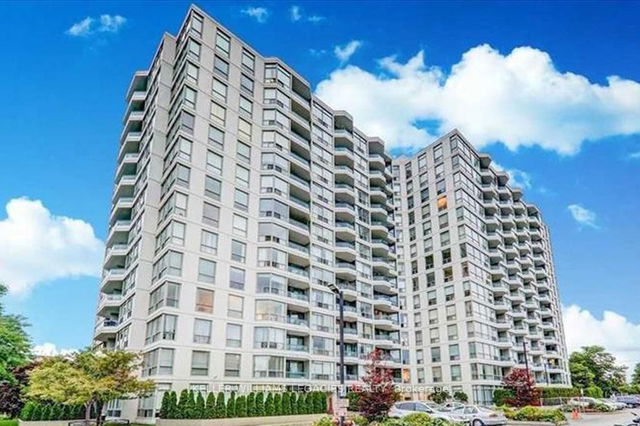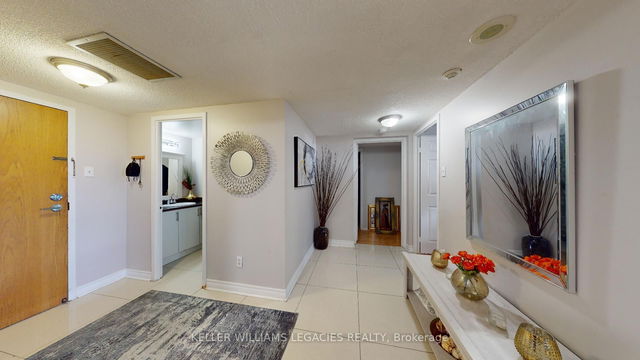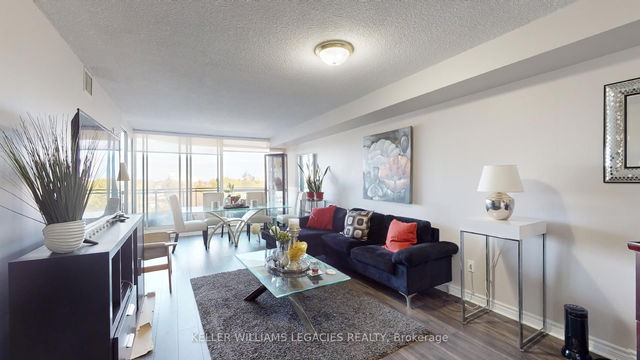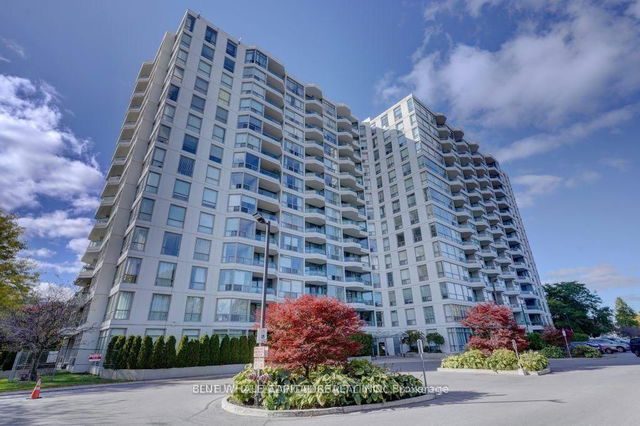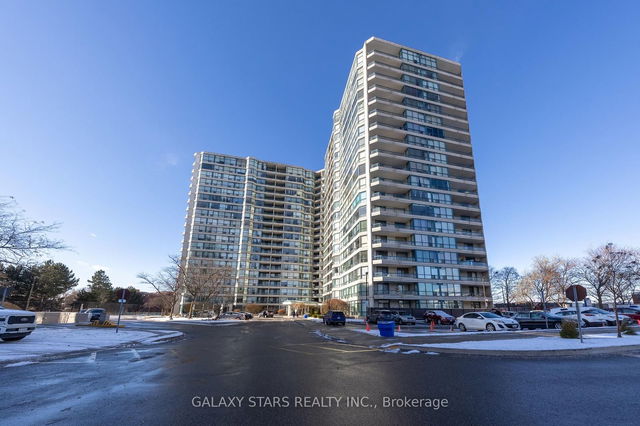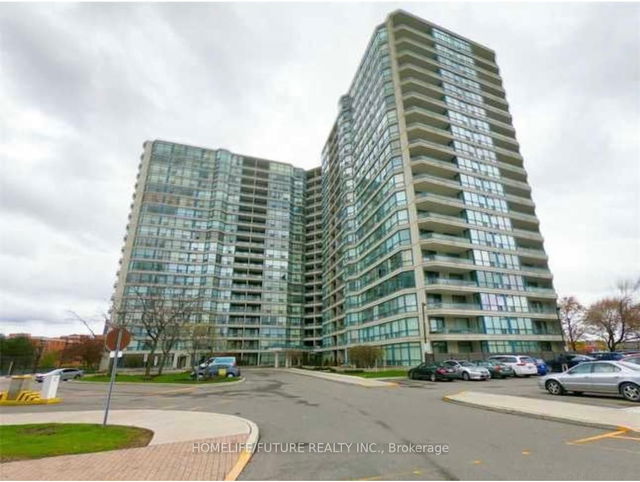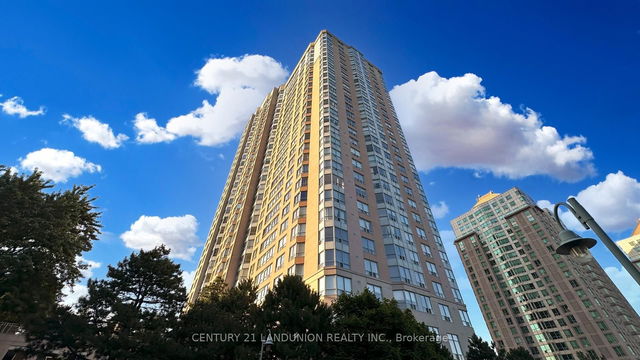Maintenance fees
$837.99
Locker
None
Exposure
E
Possession
19 May 2025
Price per sqft
$437
Taxes
$1,903 (2024)
Outdoor space
Balcony, Patio
Age of building
31-50 years old
See what's nearby
Description
Welcome to Unit 716 at Riviera Club I, a rare and spacious 2-bedroom plus den, 2-bathroom condo offering 1,371 square feet of thoughtfully designed living space. This east-facing unit fills with natural morning light and provides expansive views from your private balcony, creating a calm and inviting atmosphere every day. Riviera Club I is a well-maintained building in the Agincourt area, known for its mix of urban convenience and residential charm. This suite features a generous open layout with plenty of room to relax, work, and entertain. The versatile den can be used as a home office, reading area, or yoga room, while the large bedrooms offer peaceful retreats. The primary bedroom includes a full ensuite and ample closet space. Living here means enjoying premium amenities, including both indoor and outdoor swimming pools, a tennis court, a fully equipped fitness centre, and a spacious party room for entertaining. A 24-hour concierge ensures security and service around the clock. This location is ideal for commuters, with TTC transit at your doorstep and quick access to Hwy 401. You're just minutes from local shopping, restaurants, grocery stores, and schools. Nearby parks and trails add a touch of nature to the everyday. Unit 716 comes with an exclusive use parking space, and maintenance fees remain affordable at approximately $0.62 per square foot. With generous living space, practical features, and resort-style amenities, this is your chance to live comfortably in an affordable, vibrant, connected Toronto community. Don't miss this opportunity - schedule your showing today.
Broker: KELLER WILLIAMS LEGACIES REALTY
MLS®#: E12050265
Property details
Neighbourhood:
Parking:
Yes
Parking type:
Underground
Property type:
Condo Apt
Heating type:
Forced Air
Style:
Apartment
Ensuite laundry:
No
Corp #:
MTCC-818
MLS Size:
1200-1399 sqft
Listed on:
Mar 31, 2025
Show all details
Rooms
| Name | Size | Features |
|---|---|---|
Dining Room | 7.42 x 3.45 ft | |
Kitchen | 4.05 x 3.13 ft | |
Bedroom 2 | 4.40 x 2.75 ft |
Show all
Instant estimate:
orto view instant estimate
$2,510
higher than listed pricei
High
$623,855
Mid
$601,310
Low
$576,125
Included in Maintenance Fees
Parking
Water
Common Element
Building Insurance
Air Conditioning
