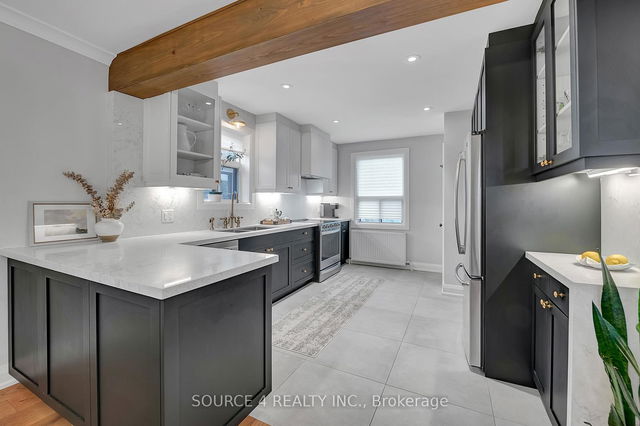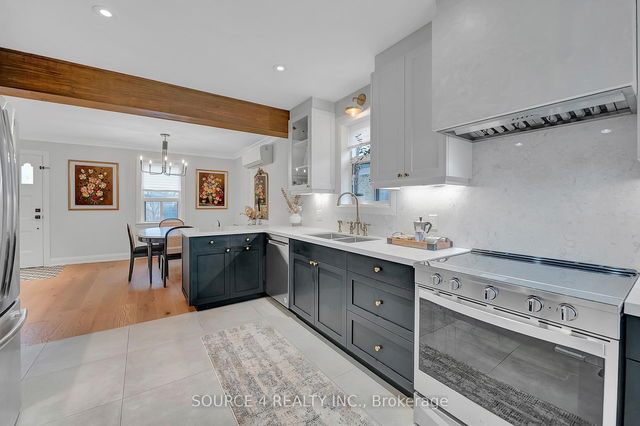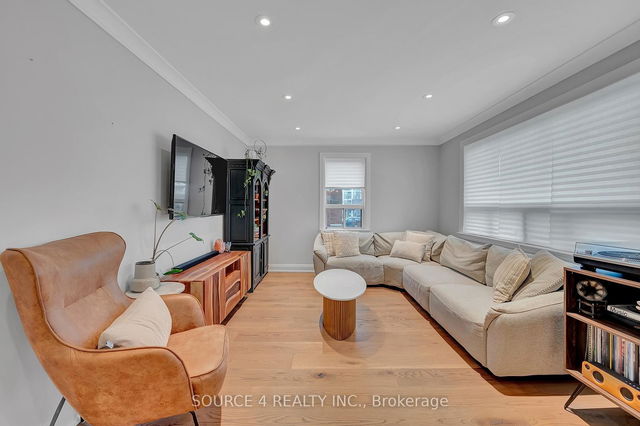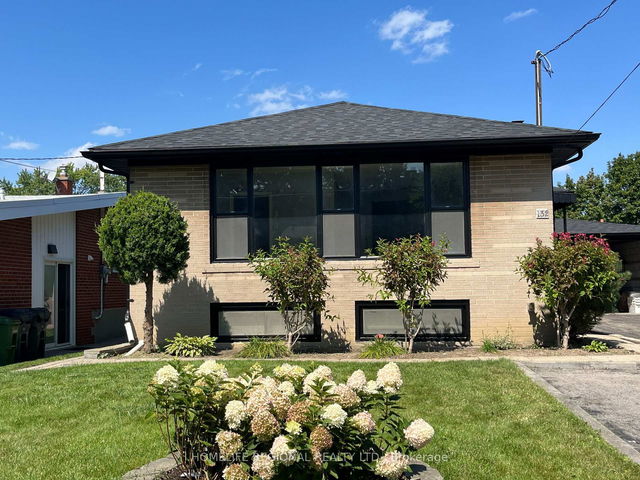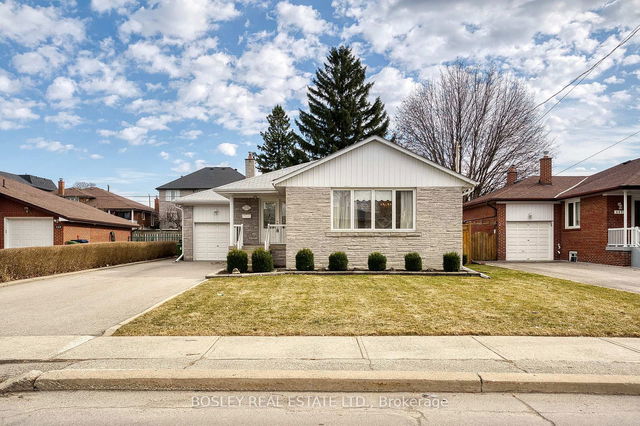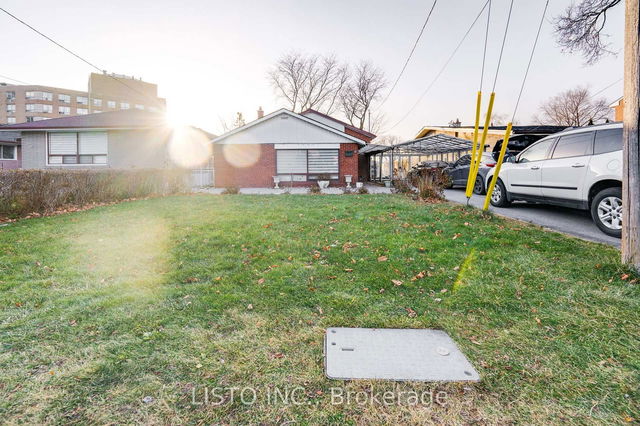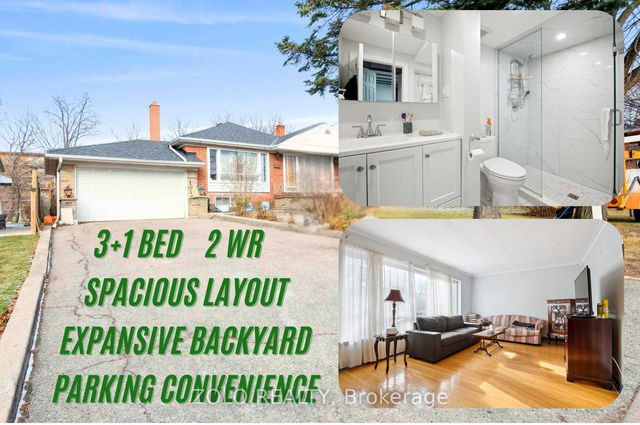Size
-
Lot size
5200 sqft
Street frontage
-
Possession
-
Price per sqft
$817 - $1,114
Taxes
$4,348.95 (2024)
Parking Type
-
Style
1 1/2 Storey
See what's nearby
Description
Welcome To 475 Maple Leaf Drive, Nestled In The Heart Of Maple Leaf, One Of North York's Most Desirable Neighbourhoods. This Is Home You've Been Waiting For! This Stunning 3 Bedroom, 3 Washroom Home Features Over 1,300 Square Feet Of Fully Renovated Above Ground Living Space. The Open Concept Main Floor Features A Stunning Chef's Kitchen With 2 Tone Shaker Cabinets, Quartz Countertops With Matching Backsplash, Stainless Steel Appliances, Under Cabinet Lighting And Modern Porcelain Floor Tiles. The Upper Levels Have Been Completely Renovated And Feature New Flooring, Smooth Ceilings And Pot Lights. Large Windows Throughout The Home Provides An Abundance Of Natural Light. The Upper Level Washrooms Have Been Fully Renovated With High-End Modern Finishes. The Lower Level Features An Additional 800 Square Foot, Open Concept Suite Complete With It's Own Separate Entrance, Kitchen And Laundry For Added Rental Income. The Home Features Ample Parking Thanks To A 2 Car Detached Garage, And Additional 4 Parking Spaces On The Driveway. The Home Features A Large Backyard Thats Perfect For Outdoor Entertaining.
Broker: SOURCE 4 REALTY INC.
MLS®#: W11978929
Property details
Parking:
6
Parking type:
-
Property type:
Detached
Heating type:
Water
Style:
1 1/2 Storey
MLS Size:
1100-1500 sqft
Lot front:
40 Ft
Lot depth:
130 Ft
Listed on:
Feb 19, 2025
Show all details
Rooms
| Level | Name | Size | Features |
|---|---|---|---|
Flat | Bedroom 3 | 3.66 x 2.18 ft | |
Flat | Primary Bedroom | 4.14 x 3.33 ft | |
Flat | Kitchen | 3.40 x 3.20 ft |
Show all
Instant estimate:
orto view instant estimate
$22,175
higher than listed pricei
High
$1,300,334
Mid
$1,248,075
Low
$1,176,007
