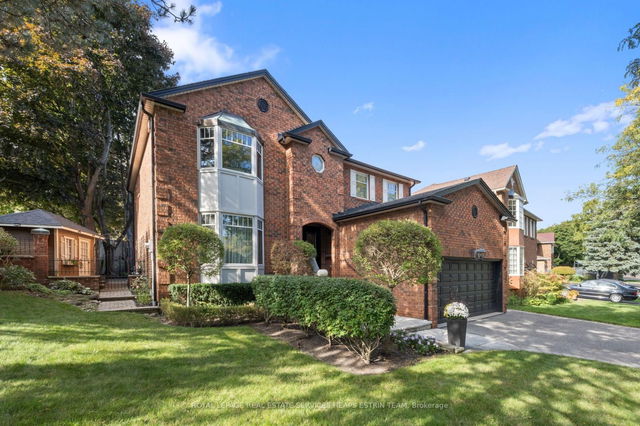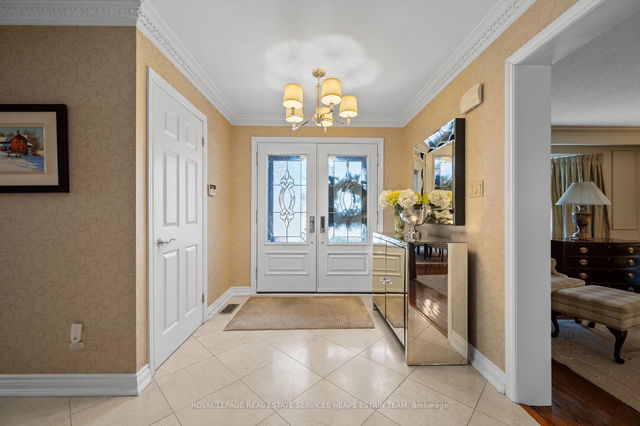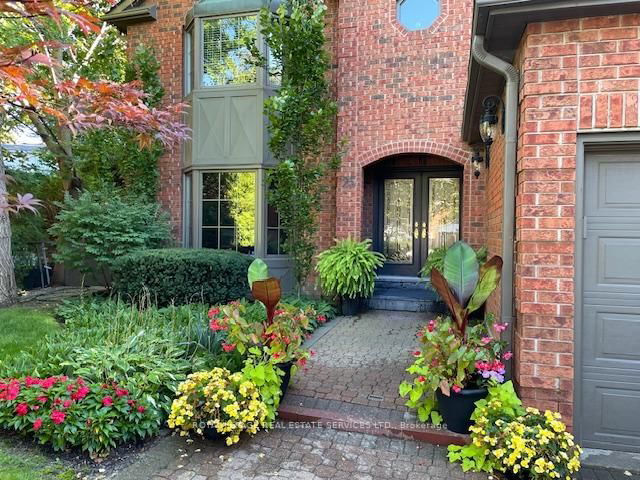Size
-
Lot size
7788 sqft
Street frontage
-
Possession
-
Price per sqft
$623 - $726
Taxes
$8,347.42 (2024)
Parking Type
-
Style
2-Storey
See what's nearby
Description
48 Eden Valley Drive is a timeless family home nestled in the prestigious Humber Valley neighbourhood. Upon entering, you're greeted by a spacious living room bathed in natural light, featuring elegant oak paneling and rich hardwood flooring. The formal dining room, with its ample space and refined ambiance, is perfect for hosting gatherings and creating lasting memories. The kitchen seamlessly blends style and function, boasting modern stainless steel appliances, durable tile flooring, and a convenient breakfast area. The adjacent family room, complete with a cozy gas fireplace and warm oak paneling, provides a comfortable space for relaxation and connection. Ascend to the upper level, where you'll discover four generously sized bedrooms. The primary suite is a true sanctuary, featuring a walk-in closet and a luxurious five-piece spa-like ensuite. The second bedroom is equally as impressive, featuring a built-in closet and a three-piece ensuite. Two additional bedrooms, all impressively sized, designed and appointed, have ample space, built-in closets, and share a three-piece family bathroom. The lower level offers versatility with an exercise area for staying active, a wet bar for entertaining, a recreation room for leisure, and a convenient three-piece bathroom. The professionally landscaped exterior enhances the home's curb appeal, while the double car garage adds practicality. Situated in proximity to the renowned St. George's Golf and Country Club, as well as top-rated schools, diverse shops, and abundant recreation areas, this residence offers an unparalleled lifestyle.
Broker: ROYAL LEPAGE REAL ESTATE SERVICES HEAPS ESTRIN TEAM
MLS®#: W12038230
Property details
Parking:
4
Parking type:
-
Property type:
Detached
Heating type:
Forced Air
Style:
2-Storey
MLS Size:
3000-3500 sqft
Lot front:
66 Ft
Lot depth:
118 Ft
Listed on:
Mar 24, 2025
Show all details
Rooms
| Level | Name | Size | Features |
|---|---|---|---|
Flat | Family Room | 6.22 x 4.29 ft | |
Flat | Breakfast | 3.66 x 3.53 ft | |
Flat | Kitchen | 3.53 x 3.30 ft |
Show all
Instant estimate:
orto view instant estimate
$11,034
higher than listed pricei
High
$2,281,734
Mid
$2,190,034
Low
$2,063,575




