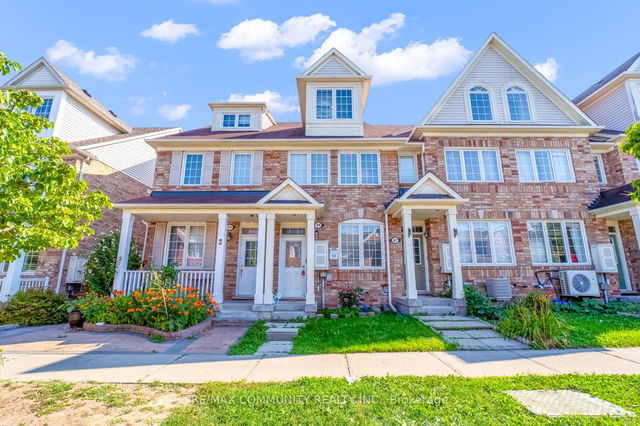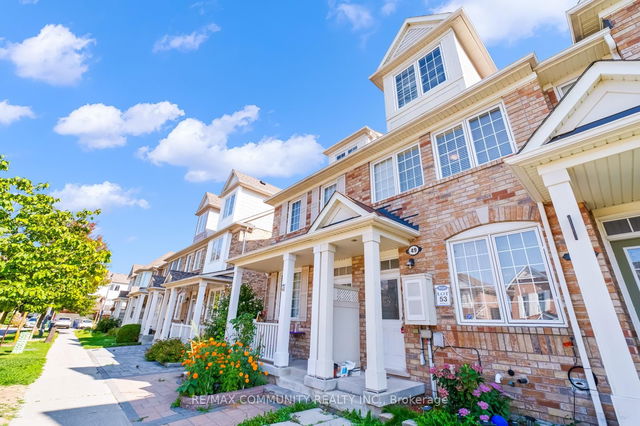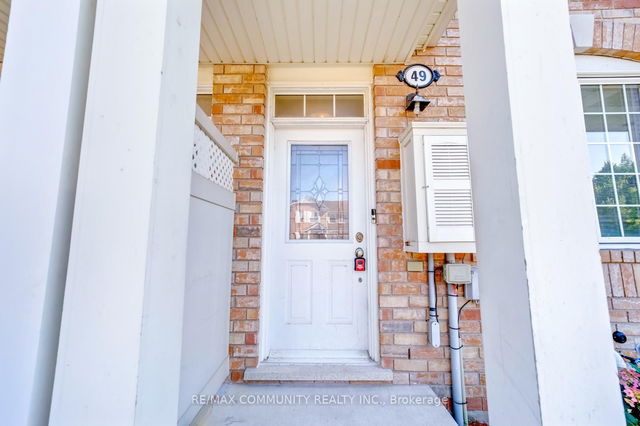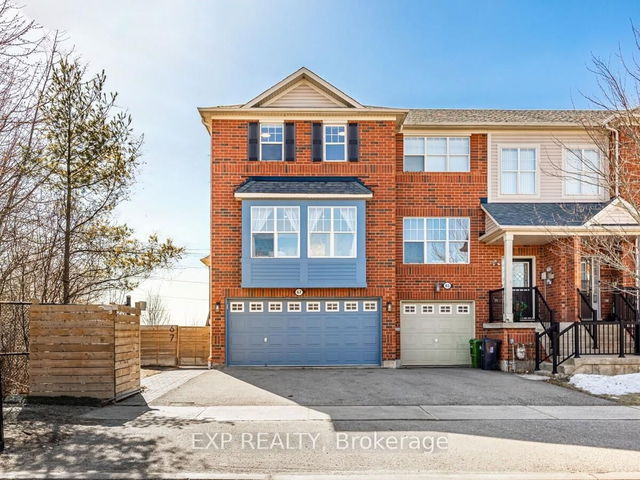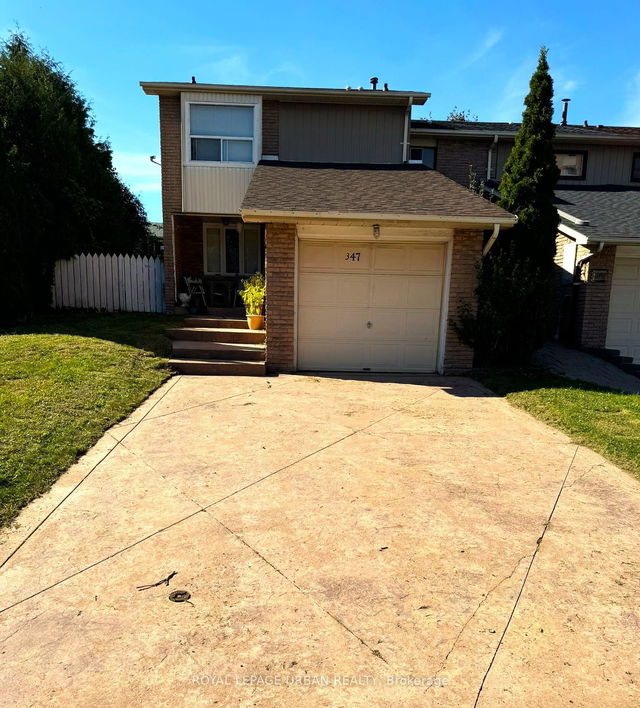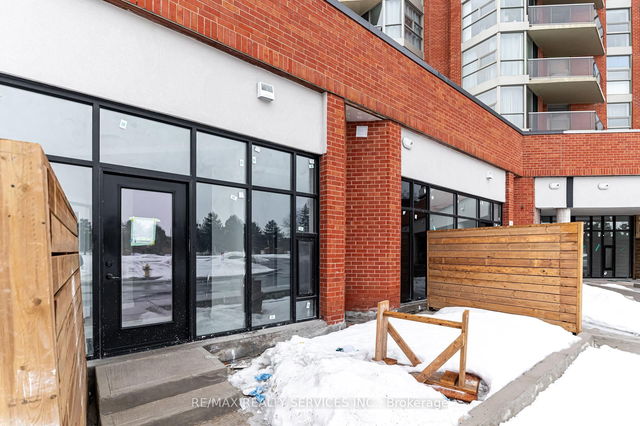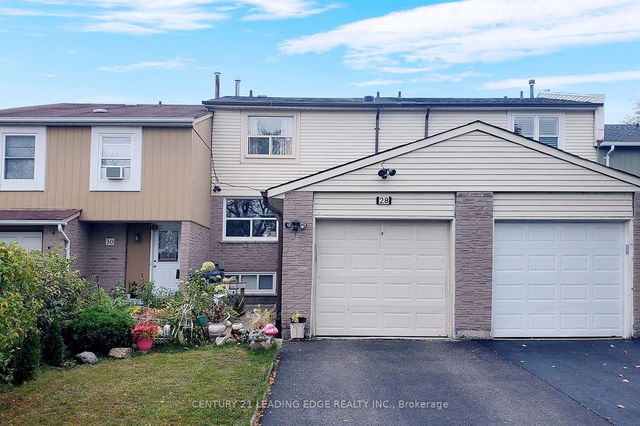Size
-
Lot size
980 sqft
Street frontage
-
Possession
-
Price per sqft
-
Taxes
$3,372.05 (2024)
Parking Type
-
Style
2-Storey
See what's nearby
Description
Client Remarks Modern Open Concept, Upgraded Eat-In Kitchen, Over looks Family Room And W/O To large Deck. 1810 Sq. Direct Entry To Home Thru Garage, Possible 4th Bedroom Via 3rd Floor Loft/Den. Near All Facilities. TTC School, Shops, 104, Park, U of T Scarborough Campus. **EXTRAS** 1810 sqft as per MPAC..
Broker: RE/MAX COMMUNITY REALTY INC.
MLS®#: E12005242
Property details
Parking:
2
Parking type:
-
Property type:
Att/Row/Twnhouse
Heating type:
Forced Air
Style:
2-Storey
MLS Size:
-
Lot front:
14 Ft
Lot depth:
70 Ft
Listed on:
Mar 6, 2025
Show all details
Rooms
| Level | Name | Size | Features |
|---|---|---|---|
Flat | Bedroom 2 | 4.10 x 3.12 ft | |
Flat | Primary Bedroom | 4.10 x 3.66 ft | |
Flat | Recreation | 3.00 x 2.95 ft |
Show all
Instant estimate:
orto view instant estimate
$35,736
lower than listed pricei
High
$853,883
Mid
$824,164
Low
$788,239
