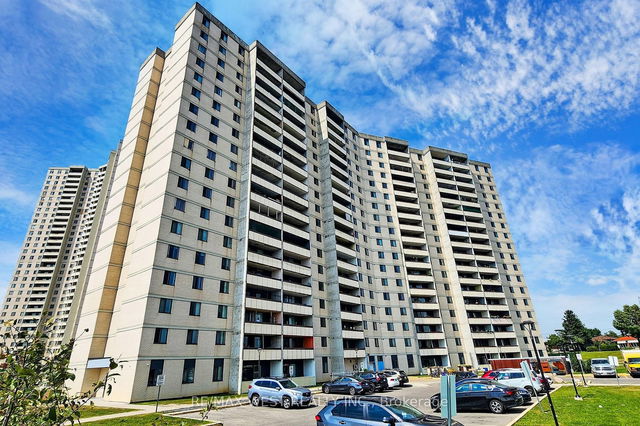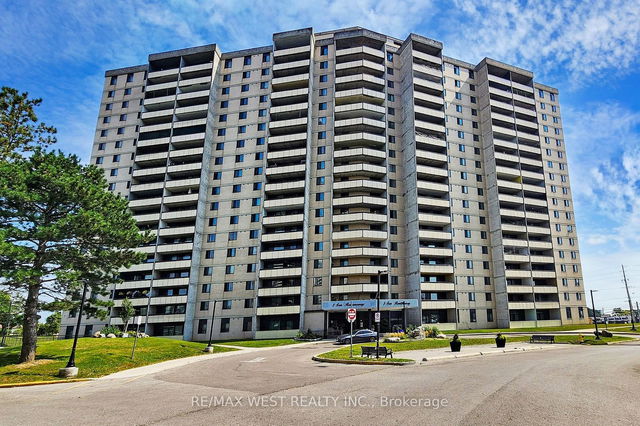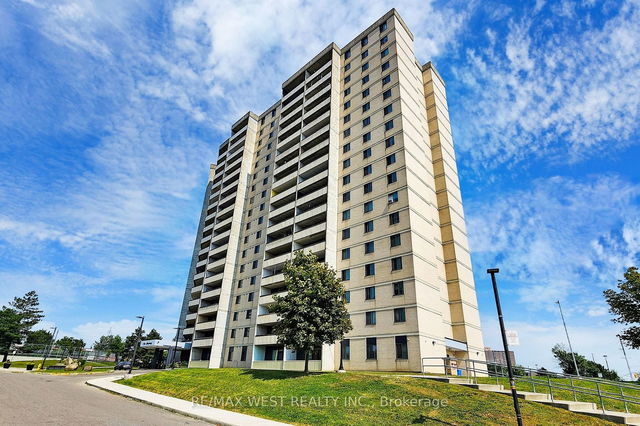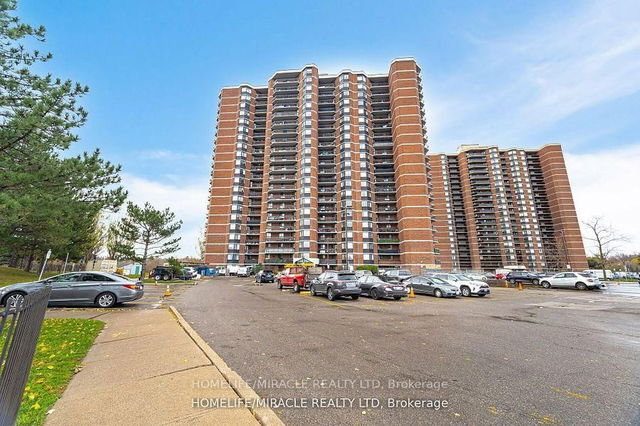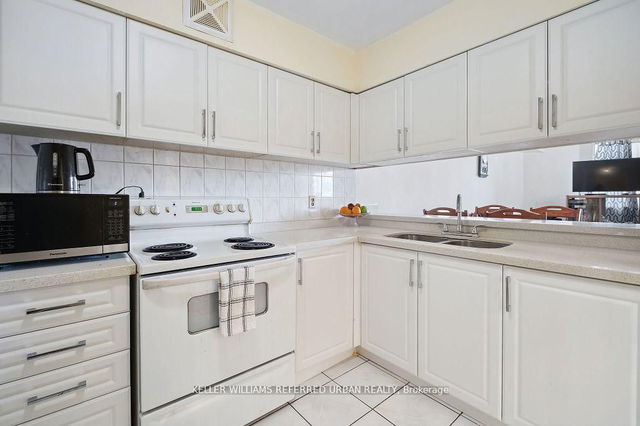Maintenance fees
$641.00
Locker
Ensuite
Exposure
NW
Possession
2024-12-31T00:
Price per sqft
$437
Taxes
$872.63 (2024)
Outdoor space
Balcony, Patio
Age of building
-
See what's nearby
Description
Here It Is!! Renovated Unit, Super Spacious, Open Concept Unit, Over 900 Sq Ft, Kitchen Offers Deep Sink, Natural Stone Counter Top & Vinyl Backsplash. 7x3 Feet Ensuite Locker, Ensuite Laundry, 20x5 Feet Balcony, Double Closet in Hallway, Master Double Closet With Shelving, Bath Shower Door by Bath Fitter. Building Has Recently Updating Windows, Balcony Doors and Elevators. Maintenance Fee Include Internet. Please Note No Dogs Allowed. **EXTRAS** All Elf's Except Dining Room Chandelier, All Curtains and Rods, S/S Fridge, Stove, B/I Dishwasher, Hood Fan, Stackable Washer and Dryer, Kitchen Pantry, Portable Air Conditioning Unit, 2 Dining Room Consoles, 2 Fobs, 2 Key Units.
Broker: RE/MAX WEST REALTY INC.
MLS®#: W11823569
Property details
Neighbourhood:
Parking:
Yes
Parking type:
Underground
Property type:
Condo Apt
Heating type:
Water
Style:
Apartment
Ensuite laundry:
Yes
Corp #:
YCC-312
MLS Size:
900-999 sqft
Listed on:
Dec 2, 2024
Show all details
Rooms
| Name | Size | Features |
|---|---|---|
Bedroom | 4.11 x 3.58 ft | |
Living Room | 6.07 x 3.78 ft | |
Dining Room | 4.67 x 3.76 ft |
Show all
Instant estimate:
orto view instant estimate
$24,411
higher than listed pricei
High
$439,286
Mid
$423,411
Low
$405,677
Included in Maintenance Fees
Heat
Water
Cable TV
Common Element
Building Insurance
Parking
