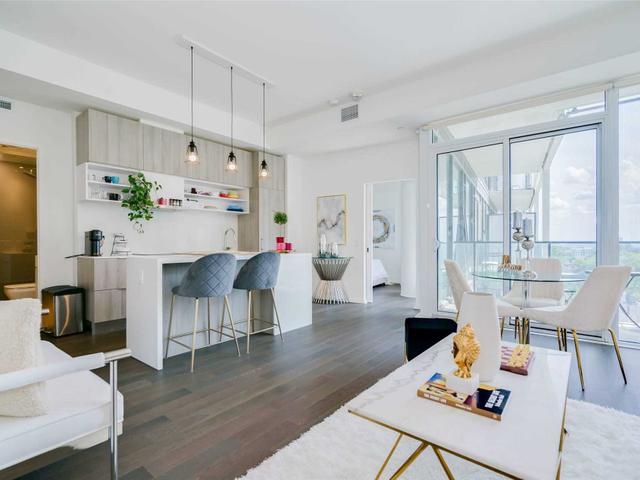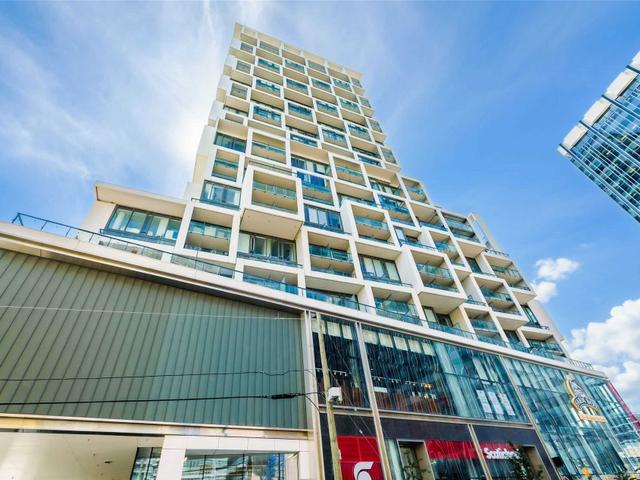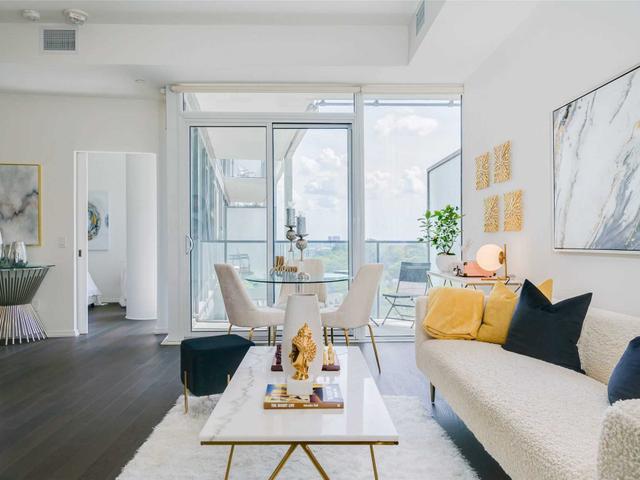EXTRAS: Built-In Appliances: Blomberg Dishwasher, Refrigerator & Washer/Dryer, Fulgor Cooktop & Oven, Panasonic Microwave, Washlet In Ensuite Bath, All Electrical Light Fixtures And Window Coverings.
| Name | Size | Features |
|---|---|---|
Living | 16.9 x 20.5 ft | Hardwood Floor, Combined W/Dining, W/O To Balcony |
Dining | 16.9 x 20.5 ft | Hardwood Floor, Combined W/Kitchen, W/O To Balcony |
Kitchen | 16.3 x 10.4 ft | Hardwood Floor, Combined W/Dining, B/I Appliances |







