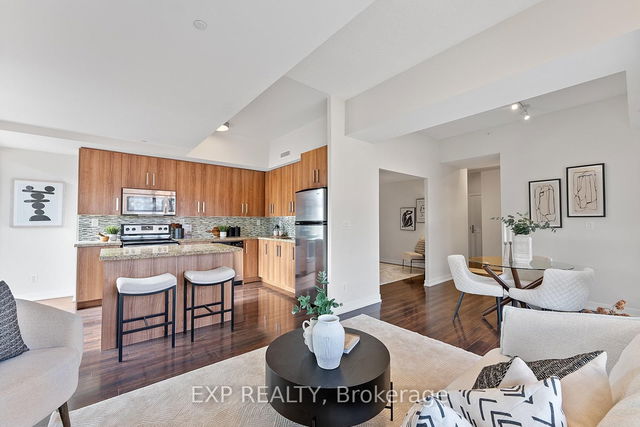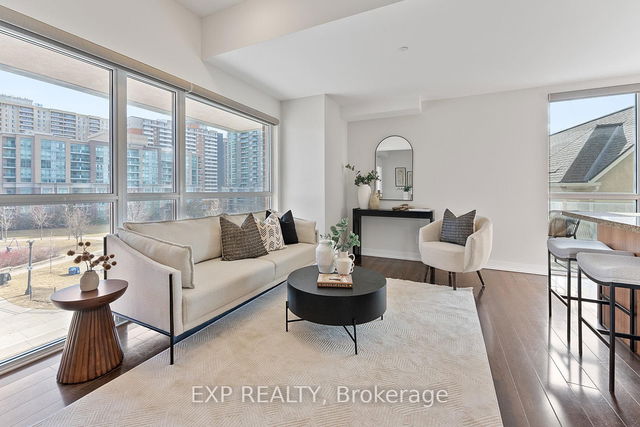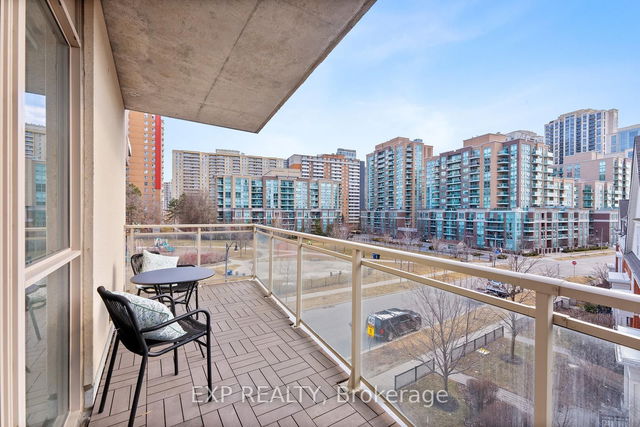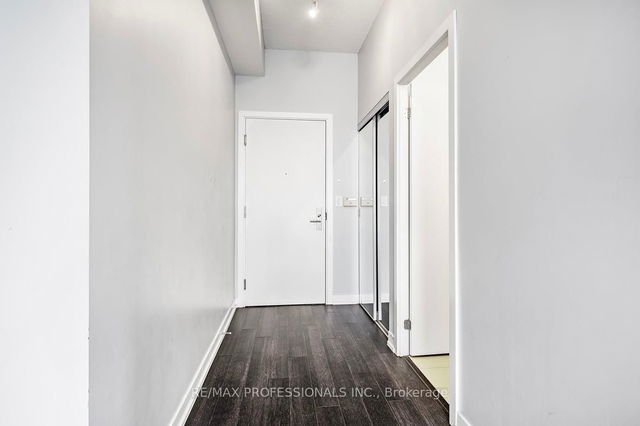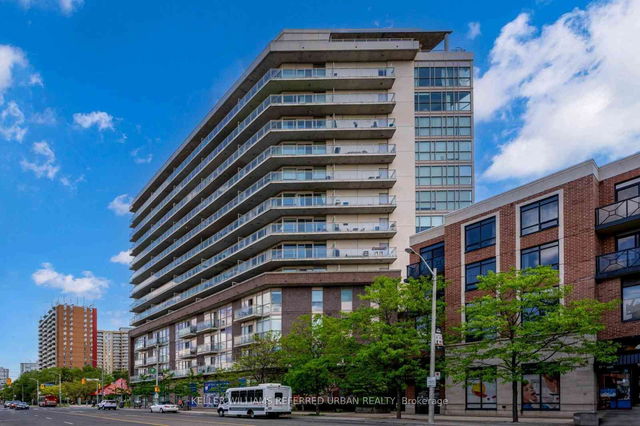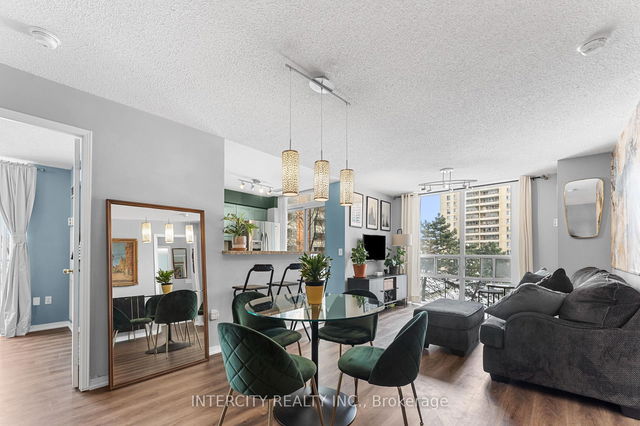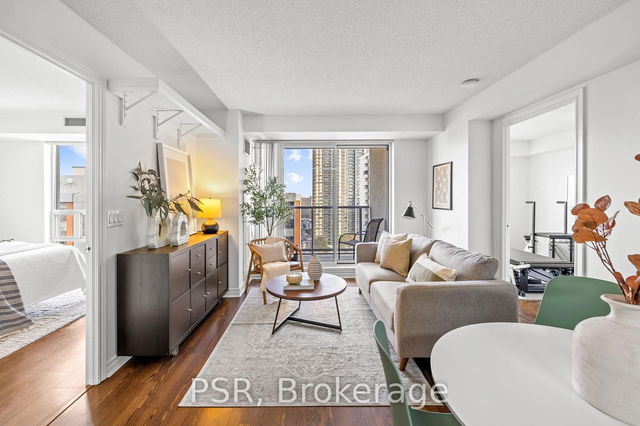| Name | Size | Features |
|---|---|---|
Living Room | 4.52 x 2.90 ft | |
Dining Room | 2.80 x 2.26 ft | |
Kitchen | 4.57 x 3.29 ft |

About 304 - 5101 Dundas Road
304 - 5101 Dundas Road is an Etobicoke condo for sale. 304 - 5101 Dundas Road has an asking price of $565000, and has been on the market since March 2025. This 882 sqft condo unit has 1+1 beds and 1 bathroom.
5101 Dundas St W, Toronto is a 7-minute walk from Tim Hortons for that morning caffeine fix and if you're not in the mood to cook, John's Fish 'n' Chips, Gohyang and Kisoya Japanese Restaurant are near this condo. For grabbing your groceries, Jo Eun Oriental Foods is only steps away.
Transit riders take note, 5101 Dundas St W, Toronto is only steps away to the closest public transit Bus Stop (Dundas St West at Royalavon Cres) with route Junction-dundas West. For drivers at 5101 Dundas St W, it might be easier to get around the city getting on or off Hwy 427 and Burnhamthorpe Rd, which is within a few minutes drive.
- 2 bedroom condos for sale in Etobicoke
- 1 bedroom condos for sale in Etobicoke
- 3 bedroom condos for sale in Etobicoke
- 1 bed apartments for sale in Etobicoke
- 2 bed apartments for sale in Etobicoke
- 3 bed apartments for sale in Etobicoke
- Cheap condos for sale in Etobicoke
- Luxury condos for sale in Etobicoke
- apartments for sale in Etobicoke
