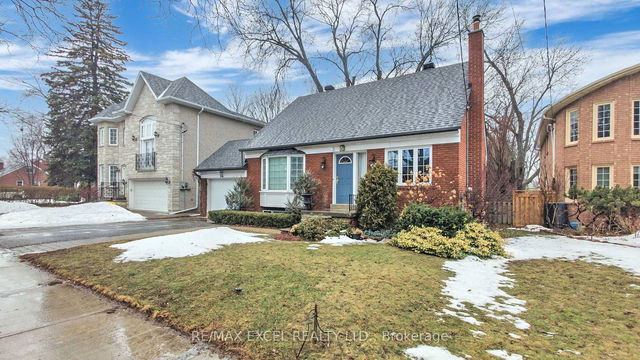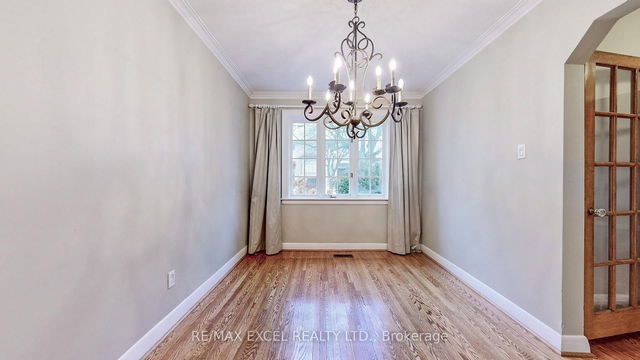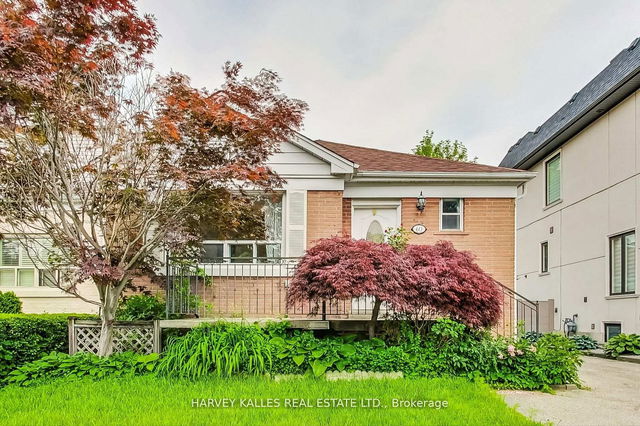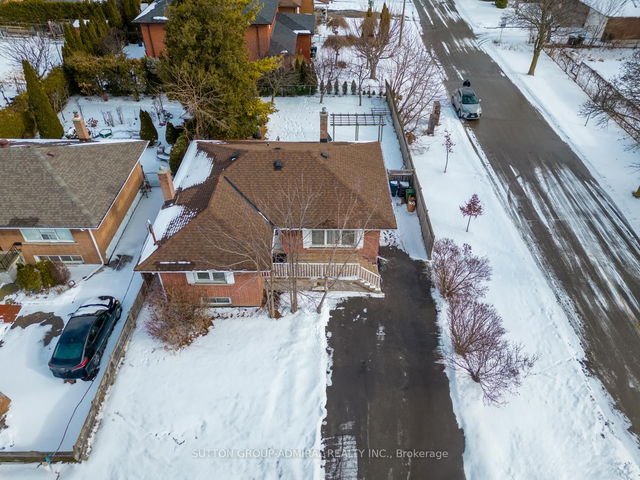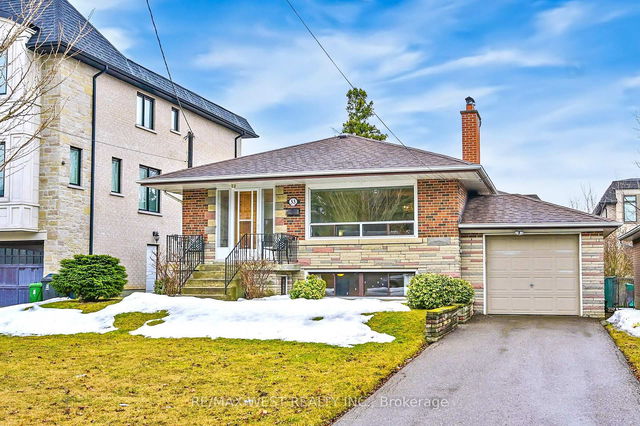Size
-
Lot size
7300 sqft
Street frontage
-
Possession
-
Price per sqft
-
Taxes
$7,641.7 (2024)
Parking Type
-
Style
1 1/2 Storey
See what's nearby
Description
Welcome to this beautifully upgraded 3+1 bedroom home, set on a prime 50' x 146' lot in a prestigious neighborhood. The home offers a sunlit living room with large windows, filling the space with natural light, and a private, spacious backyard featuring a serene water fountain and pond. The main floor includes an updated kitchen with a breakfast area and a bathroom with heated marble floors. Upstairs, you'll find a 20x20 ft shaded patio with great views. The completely renovated basement adds extra living space, finished with marble and carpet flooring. With a peaceful setting, this home is a perfect retreat. **EXTRAS** Steps To YongeSt, Finch Subway, Mall, Schools, 401, 407.
Broker: RE/MAX EXCEL REALTY LTD.
MLS®#: C12038890
Property details
Parking:
3
Parking type:
-
Property type:
Detached
Heating type:
Forced Air
Style:
1 1/2 Storey
MLS Size:
-
Lot front:
50 Ft
Lot depth:
146 Ft
Listed on:
Mar 24, 2025
Show all details
Rooms
| Level | Name | Size | Features |
|---|---|---|---|
Flat | Dining Room | 3.96 x 2.74 ft | |
Flat | Family Room | 9.14 x 3.66 ft | |
Flat | Bedroom | 4.57 x 3.05 ft |
Show all
Instant estimate:
orto view instant estimate
$81,127
higher than listed pricei
High
$1,803,612
Mid
$1,731,127
Low
$1,631,167

