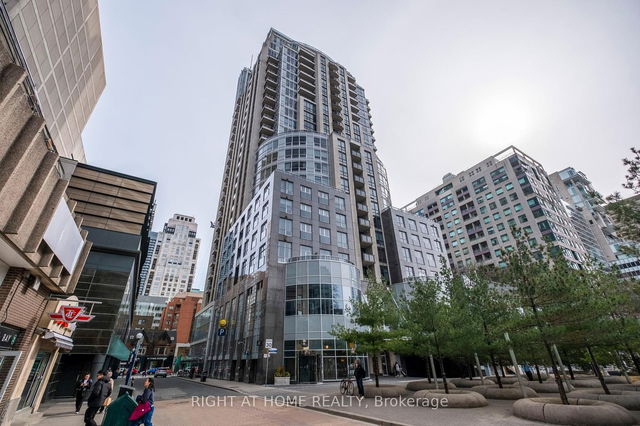Maintenance fees
$2,635.19
Locker
None
Exposure
W
Possession
15/45/60 Days
Price per sqft
$1,118 - $1,277
Taxes
$6,180.1 (2025)
Outdoor space
Balcony, Patio
Age of building
-
See what's nearby
Description
Luxurious living at its finest in the heart of Yorkville! Prestigious five star location, The Residences of Hazelton Lanes is where you will find your next place to call home. This fabulous 2 storey 2 bedroom 2 bathroom with 2 terraces is 2 good of an opportunity to miss out on! Main floor features an open concept floor plan allowing for entertaining with a walk out to an oversized terrace with glorious unobstructed city views. A chefs designer kitchen with state of the art appliances, porcelain countertops and custom cabinetry a powder room and a storage room under the stairs. Make your way to the second floor and behold a grand primary bedroom with a walk out to terrace , 5 piece spa like ensuite bathroom , laundry area and a second large bedroom also with its own walk out to a terrace and a 4 piece bathroom. Did I mention the oversized terraces on both the main and upper floors?? First class concierge services await the lifestyle you deserve. All the finest shopping, dining and galleries literally at your doorstep. Truly a must see!
Broker: SOTHEBY`S INTERNATIONAL REALTY CANADA
MLS®#: C11964799
Property details
Neighbourhood:
Parking:
Yes
Parking type:
Underground
Property type:
Condo Apt
Heating type:
Forced Air
Style:
2-Storey
Ensuite laundry:
-
MLS Size:
1400-1599 sqft
Listed on:
Feb 10, 2025
Show all details
Rooms
| Name | Size | Features |
|---|---|---|
Primary Bedroom | 12.8 x 24.6 ft | |
Bedroom 2 | 12.1 x 11.5 ft | |
Foyer | 7.9 x 8.5 ft |
Show all
Instant estimate:
orto view instant estimate
$81,179
lower than listed pricei
High
$1,770,815
Mid
$1,706,821
Low
$1,635,334
BBQ Permitted
Car Wash
Concierge
Visitor Parking
Included in Maintenance Fees
Heat
Water
Hydro
Cable TV
Air Conditioning
Common Element
Building Insurance







