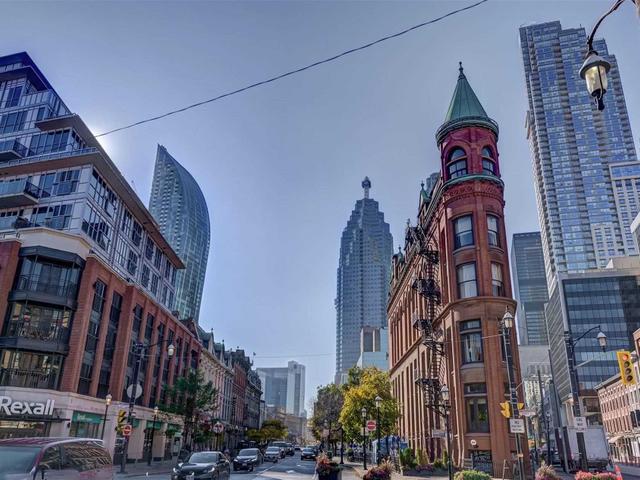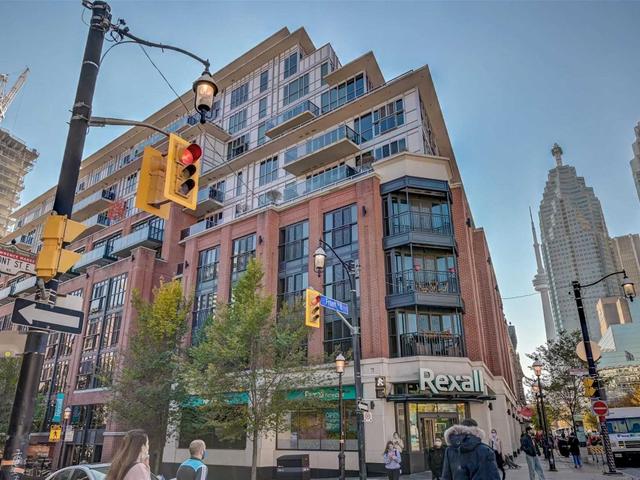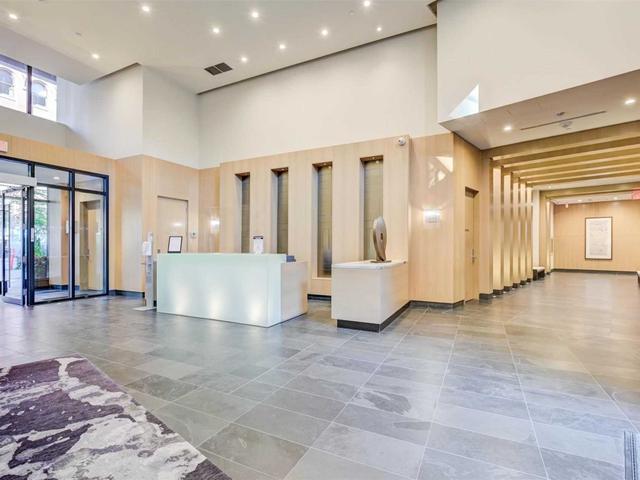EXTRAS: B/I Fridge, Cooktop, B/I Oven, Hood Vent, Dishwasher 2019, Microwave,Wine Fridge 2019, Front Load Washer & Dryer. Custom Closet Organizer. Electric Blinds W/ Darkout Blinds; All Light Fixtures, Custom Tvs W/ Control4 & Sonos Playbar. 2 Tvs.
| Name | Size | Features |
|---|---|---|
Living | 21.3 x 14.4 ft | Combined W/Dining, Hardwood Floor, W/O To Balcony |
Dining | 21.3 x 14.4 ft | Combined W/Living, Hardwood Floor, West View |
Kitchen | 8.2 x 13.8 ft | B/I Appliances, Centre Island, West View |







