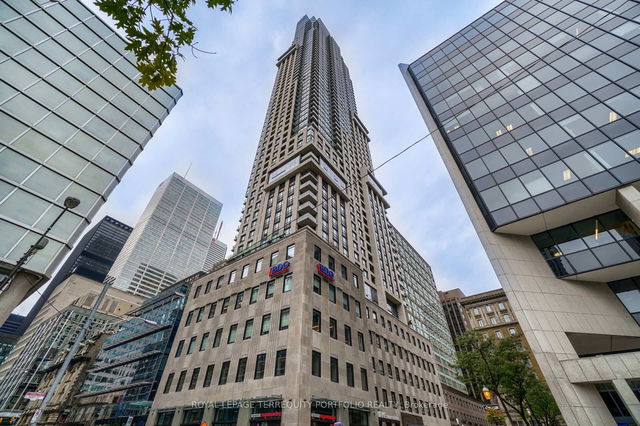
About 518 - 55 Front Street
518 - 55 Front Street is a Toronto condo which was for sale. Asking $1265000, it was listed in March 2025, but is no longer available and has been taken off the market (Sold Conditional) on 31st of March 2025.. This 1090 sqft condo unit has 2+1 beds and 2 bathrooms.
Looking for your next favourite place to eat? There is a lot close to 55 Front St E, Toronto.Grab your morning coffee at Tim Hortons located at 55 Front St E. Nearby grocery options: Metro is nearby.
For those residents of 55 Front St E, Toronto without a car, you can get around rather easily. The closest transit stop is a Bus Stop (Church St at Wellington St East) and is only steps away connecting you to Toronto's public transit service. It also has route Queen nearby. Residents of 55 Front St E also have quick access to Gardiner Expressway, which is within 500 meters using Yonge St ramps.
- 2 bedroom condos for sale in Downtown
- 1 bedroom condos for sale in Downtown
- 3 bedroom condos for sale in Downtown
- 1 bed apartments for sale in Downtown
- 2 bed apartments for sale in Downtown
- 3 bed apartments for sale in Downtown
- Cheap condos for sale in Downtown
- Luxury condos for sale in Downtown
- apartments for sale in Downtown






