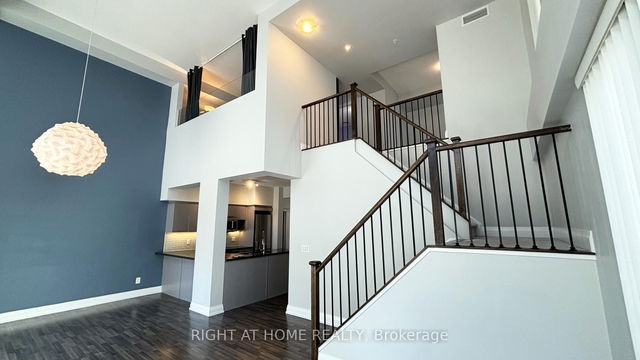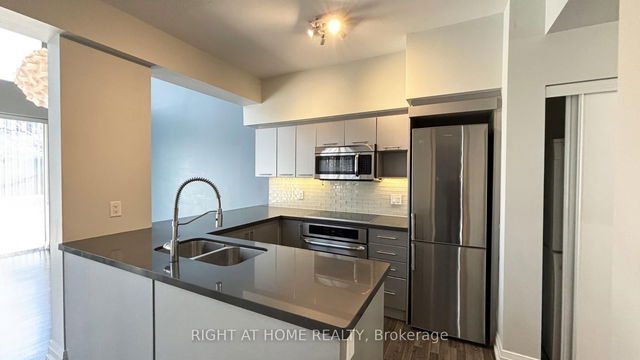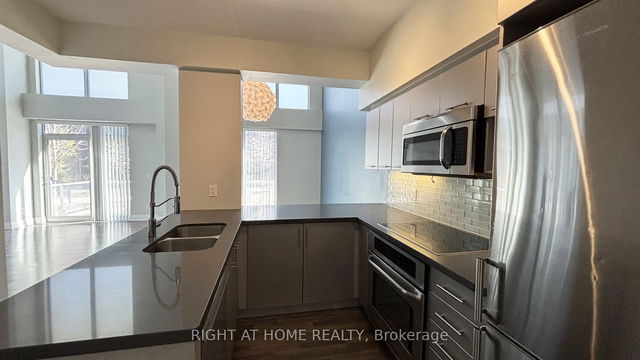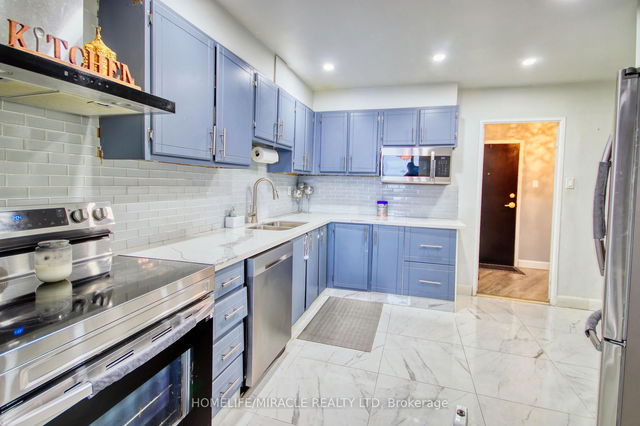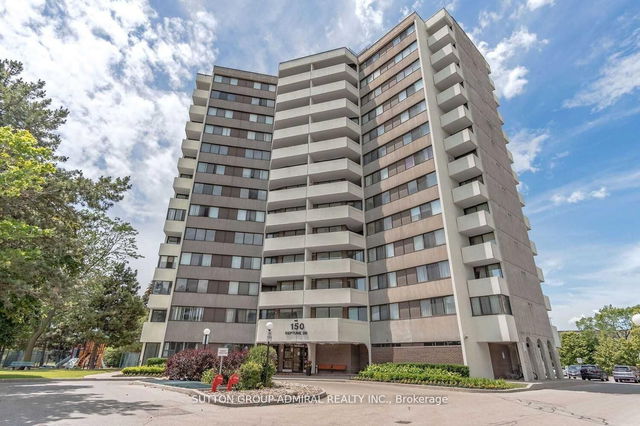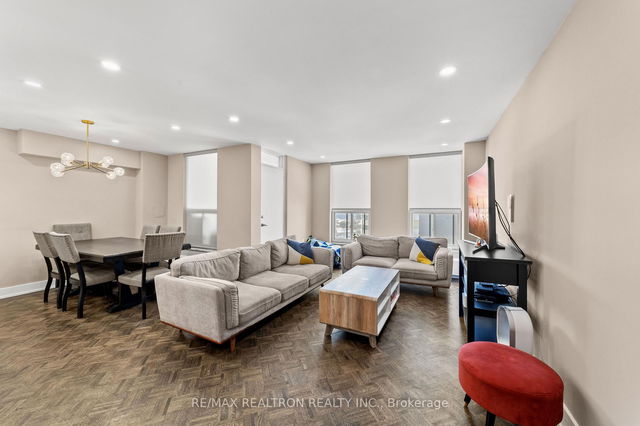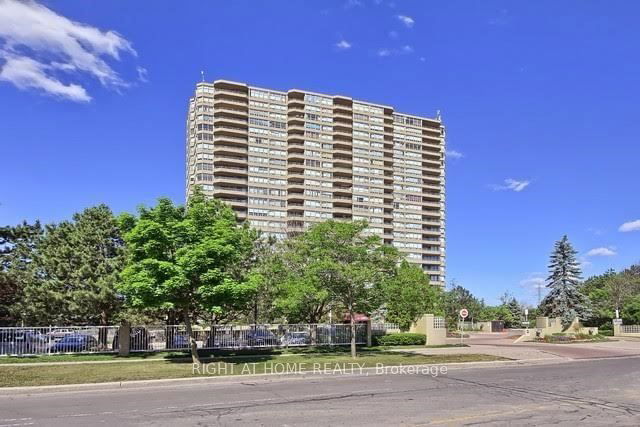Maintenance fees
$1,055.14
Locker
Exclusive
Exposure
SE
Possession
-
Price per sqft
$571 - $666
Taxes
$4,041.38 (2024)
Outdoor space
Balcony, Patio
Age of building
-
See what's nearby
Description
A Stunning 2-storey TownLoft Corner Unit, Showcasing Soaring 18 Ft Ceiling and Magnificent Floor-to-Ceiling Windows. This 2 Bedrooms + Den With 2 Full Baths Unit, Spanning 1,320 SF Plus A Private 234 SF SE Facing Patio And A Direct Ground-Floor Private Entrance, Seamlessly Combining Townhouse Charm With The Convenience Of Condo Living. *Upgrades* Included: UV-blocking Privacy Film Installed On Upper-level Windows, Ensuring Privacy While Allowing Abundant Sunlight To Brighten The Space. Custom-crafted, Stylish Glass Panel Installed in Primary Bedroom To Ensure Safety For The Loft Overlook. *Prime Location*: Steps From Wilson Subway Station, With A Seamless 30-minute Commute To Downtown Toronto. Enjoy Quick Access To Yorkdale Shopping Centre, Downsview Park, York University, and Humber River Hospital. Boasting A Transit Score of 90, This Property Offers Effortless Commuting And A Vibrant, Convenient Lifestyle. Disclaimer: Please Note That Some of The Photos have been virtually staged and that the furnishings shown are for illustrative purposes only.
Broker: RIGHT AT HOME REALTY
MLS®#: C12060280
Property details
Neighbourhood:
Parking:
Yes
Parking type:
-
Property type:
Condo Apt
Heating type:
Forced Air
Style:
Loft
Ensuite laundry:
Yes
Corp #:
TSCC-2505
MLS Size:
1200-1399 sqft
Listed on:
Apr 3, 2025
Show all details
Rooms
| Name | Size | Features |
|---|---|---|
Primary Bedroom | 3.30 x 3.48 ft | |
Dining Room | 3.89 x 7.14 ft | |
Bedroom 2 | 3.10 x 3.43 ft |
Show all
Instant estimate:
orto view instant estimate
$23,171
higher than listed pricei
High
$852,997
Mid
$822,171
Low
$787,735
Concierge
Gym
Indoor Pool
Party Room
Visitor Parking
Included in Maintenance Fees
Heat
Parking
Water
Air Conditioning
Common Element
Building Insurance
